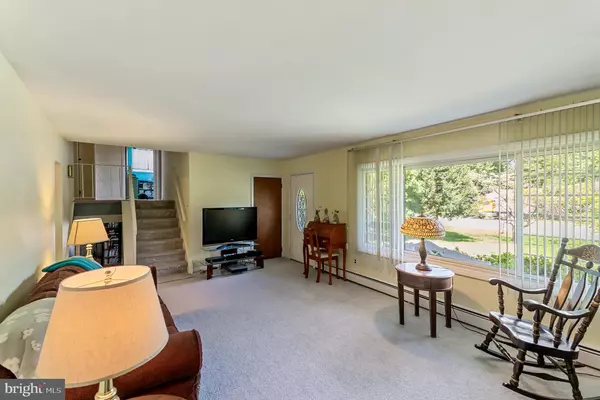$340,000
$360,000
5.6%For more information regarding the value of a property, please contact us for a free consultation.
3 Beds
3 Baths
1,942 SqFt
SOLD DATE : 10/18/2019
Key Details
Sold Price $340,000
Property Type Single Family Home
Sub Type Detached
Listing Status Sold
Purchase Type For Sale
Square Footage 1,942 sqft
Price per Sqft $175
Subdivision Ridley Farms
MLS Listing ID PADE496458
Sold Date 10/18/19
Style Split Level
Bedrooms 3
Full Baths 2
Half Baths 1
HOA Y/N N
Abv Grd Liv Area 1,942
Originating Board BRIGHT
Year Built 1957
Annual Tax Amount $4,731
Tax Year 2018
Lot Size 0.618 Acres
Acres 0.62
Lot Dimensions 154.00 x 265.00
Property Description
Welcome to your new home. This three bedroom, two and a half bath split level is ready for its new owner. Enter the first floor to the living room with large bow window and brick fireplace. Make your way to the large bright eat-in kitchen with an amazing view of your own private backyard oasis. The second floor has a master bedroom with full bath, 2 additional good size bedrooms and large hall bath. The lower level is finished with beautiful bar area and laundry room. The unfinished portion of the basement is perfect for additional storage solutions. in addition, the large detached 4 car garage with work space is at the end of the large extended driveway which can easily fit 10-12 cars. The house is set back from the road with an amazing private back yard, gazebo, screened in porch and gorgeous patio with hot tub. And the location makes getting to work and play a breeze. Close to major thoroughfares, train station and wonderful attractions such as Linvilla Orchards make this home a must see.
Location
State PA
County Delaware
Area Middletown Twp (10427)
Zoning RES
Rooms
Other Rooms Living Room, Dining Room, Primary Bedroom, Bedroom 2, Bedroom 3, Kitchen, Den, Other, Primary Bathroom
Basement Full, Partially Finished, Sump Pump, Walkout Level
Interior
Interior Features Kitchen - Eat-In, Carpet, Combination Kitchen/Dining, Stall Shower, Wet/Dry Bar
Hot Water Oil
Heating Hot Water
Cooling Wall Unit, Ceiling Fan(s)
Fireplaces Number 1
Fireplaces Type Brick, Wood
Equipment Built-In Range, Microwave
Fireplace Y
Window Features Bay/Bow
Appliance Built-In Range, Microwave
Heat Source Oil
Laundry Basement
Exterior
Exterior Feature Porch(es), Screened, Patio(s)
Parking Features Garage Door Opener
Garage Spaces 14.0
Utilities Available Electric Available, Water Available, Sewer Available, Cable TV Available, DSL Available
Water Access N
Roof Type Pitched
Accessibility None
Porch Porch(es), Screened, Patio(s)
Total Parking Spaces 14
Garage Y
Building
Lot Description Front Yard, Rear Yard, SideYard(s)
Story 2
Sewer Public Sewer
Water Well, Holding Tank
Architectural Style Split Level
Level or Stories 2
Additional Building Above Grade, Below Grade
New Construction N
Schools
Middle Schools Springton Lake
High Schools Penncrest
School District Rose Tree Media
Others
Senior Community No
Tax ID 27-00-01607-00
Ownership Fee Simple
SqFt Source Estimated
Security Features Smoke Detector
Acceptable Financing Cash, Conventional, FHA, VA
Listing Terms Cash, Conventional, FHA, VA
Financing Cash,Conventional,FHA,VA
Special Listing Condition Standard
Read Less Info
Want to know what your home might be worth? Contact us for a FREE valuation!

Our team is ready to help you sell your home for the highest possible price ASAP

Bought with Kristen L Knight • JG Real Estate LLC

Find out why customers are choosing LPT Realty to meet their real estate needs
Learn More About LPT Realty







