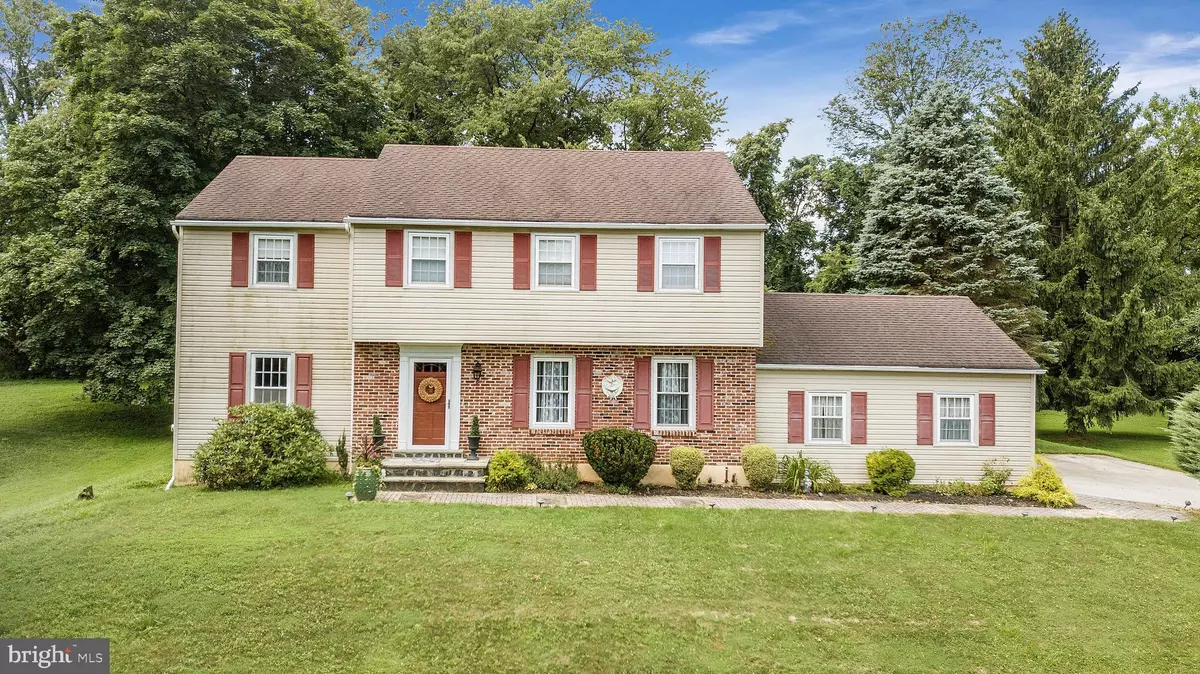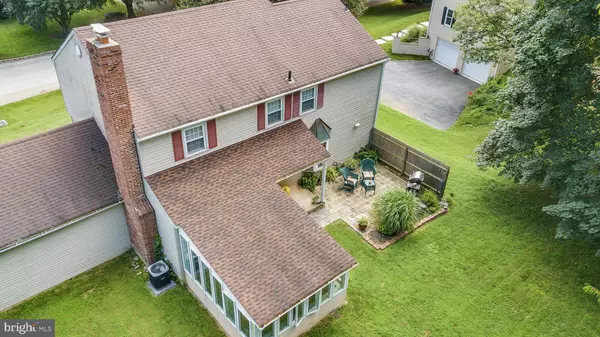$539,000
$539,000
For more information regarding the value of a property, please contact us for a free consultation.
4 Beds
4 Baths
2,442 SqFt
SOLD DATE : 09/25/2019
Key Details
Sold Price $539,000
Property Type Single Family Home
Sub Type Detached
Listing Status Sold
Purchase Type For Sale
Square Footage 2,442 sqft
Price per Sqft $220
Subdivision West Gate Vil
MLS Listing ID PACT485104
Sold Date 09/25/19
Style Traditional
Bedrooms 4
Full Baths 2
Half Baths 2
HOA Y/N N
Abv Grd Liv Area 2,442
Originating Board BRIGHT
Year Built 1975
Annual Tax Amount $5,685
Tax Year 2019
Lot Size 0.505 Acres
Acres 0.51
Lot Dimensions 0.00 x 0.00
Property Description
**WOW! Welcome to this tastefully updated and impeccably maintained 4-bedroom, 2 full 2 half bathroom home in award winning Great Valley School District. This gracious home is filled with well-designed spaces that can accommodate a relaxed atmosphere as easily as an active family lifestyle. This fabulous residence begins with an inviting front walkway and cheery front entrance. The open foyer leads to the bright formal living room updated with neutral colors and decor. The elegant formal dining room is perfect for entertaining and those extra special events and gatherings. The open concept kitchen is a chef's delight updated with granite countertops, a bay window and hardwood flooring. The cozy family room includes a wood burning fireplace and built in cabinetry perfect for relaxing or family game night. The family room opens to a dedicated enclosed 3 season room to enjoy the back yard and private patio area in all weather conditions. On the second floor, the master suite comes equipped with fabulous closets and dressing area. The second floor has 3 additional good sized bedrooms with hardwood flooring throughout. The lower level is partially finished and includes a built in bar, recreation area, exercise area and an additional powder room. This home is a gem inside and out - it has been tastefully updated in every detail including a backyard shed, hardscape patio and so much more! The single-entrance neighborhood provides a heightened level of security and tranquility with traffic effectively controlled. This friendly community in the prestigious GV School District offers easy access to trains, schools, major roads, shopping, restaurants and so much more! The possibilities of this comfortable and inviting home are endless. Make your appointment today!
Location
State PA
County Chester
Area East Whiteland Twp (10342)
Zoning R1
Rooms
Other Rooms Living Room, Dining Room, Kitchen, Game Room, Family Room, Sun/Florida Room, Exercise Room, Laundry
Basement Full
Interior
Hot Water Electric
Heating Forced Air
Cooling Central A/C
Fireplaces Number 1
Fireplaces Type Brick, Wood
Fireplace Y
Heat Source Oil
Laundry Main Floor
Exterior
Parking Features Garage - Side Entry, Garage Door Opener, Additional Storage Area, Inside Access
Garage Spaces 2.0
Water Access N
Accessibility None
Attached Garage 2
Total Parking Spaces 2
Garage Y
Building
Story 2
Sewer Public Sewer
Water Public
Architectural Style Traditional
Level or Stories 2
Additional Building Above Grade, Below Grade
New Construction N
Schools
Elementary Schools K.D. Markley
Middle Schools Great Valley M.S.
High Schools Great Valley
School District Great Valley
Others
Pets Allowed Y
Senior Community No
Tax ID 42-04J-0024
Ownership Fee Simple
SqFt Source Assessor
Acceptable Financing Cash, Conventional, FHA, VA
Horse Property N
Listing Terms Cash, Conventional, FHA, VA
Financing Cash,Conventional,FHA,VA
Special Listing Condition Standard
Pets Allowed No Pet Restrictions
Read Less Info
Want to know what your home might be worth? Contact us for a FREE valuation!

Our team is ready to help you sell your home for the highest possible price ASAP

Bought with Erin McGarrigle • RE/MAX Main Line-Paoli
Find out why customers are choosing LPT Realty to meet their real estate needs
Learn More About LPT Realty







