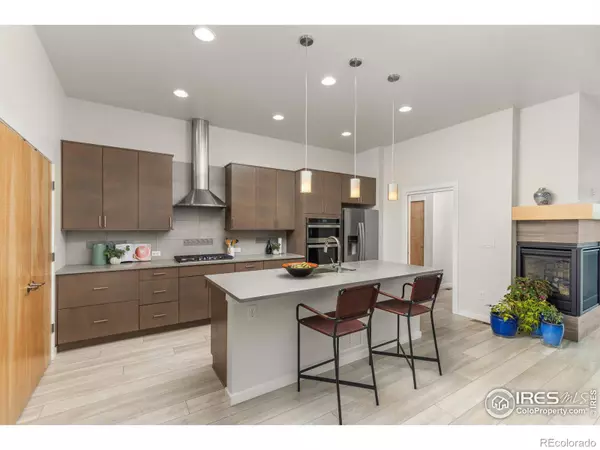$899,000
$879,000
2.3%For more information regarding the value of a property, please contact us for a free consultation.
3 Beds
2 Baths
1,659 SqFt
SOLD DATE : 02/18/2025
Key Details
Sold Price $899,000
Property Type Single Family Home
Sub Type Single Family Residence
Listing Status Sold
Purchase Type For Sale
Square Footage 1,659 sqft
Price per Sqft $541
Subdivision West Grange
MLS Listing ID IR1025526
Sold Date 02/18/25
Bedrooms 3
Full Baths 2
Condo Fees $70
HOA Fees $70/mo
HOA Y/N Yes
Abv Grd Liv Area 1,659
Originating Board recolorado
Year Built 2020
Annual Tax Amount $4,957
Tax Year 2023
Property Sub-Type Single Family Residence
Property Description
Elegant, Easy Low-Maintenance Living in West Grange. Discover the charm of this farmhouse-style duplex, offering the feel of a single-family home in SW Longmont. Vaulted ceilings and an open layout create a bright, airy space, while the gourmet kitchen boasts Kitchen Craft cabinetry, quartz countertops, and Whirlpool stainless steel appliances. The main-floor master suite is a private retreat with a skylit 5-piece bath, dual-sink vanity, soaking tub, and walk-in shower. Durable COREtec flooring adds style and resilience throughout. An unfinished basement provides room for expansion. Energy Star certified, this home includes a smart thermostat, MinkaAire fans, EV Level 2 charger, and a tankless water heater. Enjoy a private, fenced backyard with a pergola-covered patio, perfect for relaxing or entertaining. Located across from a park with walking paths and green spaces, this home offers effortless living with exterior maintenance, landscaping, and snow removal included. Ideal for downsizing or a lock-and-leave lifestyle-comfort, style, and convenience await!
Location
State CO
County Boulder
Zoning RES
Rooms
Basement Bath/Stubbed, Full, Unfinished
Main Level Bedrooms 3
Interior
Interior Features Five Piece Bath, Kitchen Island, Open Floorplan, Pantry, Smart Thermostat, Vaulted Ceiling(s), Walk-In Closet(s)
Heating Forced Air
Cooling Ceiling Fan(s), Central Air
Fireplaces Type Gas
Fireplace N
Appliance Dishwasher, Disposal, Dryer, Microwave, Oven, Refrigerator, Self Cleaning Oven, Washer
Laundry In Unit
Exterior
Garage Spaces 2.0
Fence Fenced
Utilities Available Electricity Available, Natural Gas Available
Roof Type Composition
Total Parking Spaces 2
Garage Yes
Building
Sewer Public Sewer
Water Public
Level or Stories One
Structure Type Wood Frame
Schools
Elementary Schools Blue Mountain
Middle Schools Altona
High Schools Silver Creek
School District St. Vrain Valley Re-1J
Others
Ownership Individual
Acceptable Financing Cash, Conventional
Listing Terms Cash, Conventional
Pets Allowed Cats OK, Dogs OK
Read Less Info
Want to know what your home might be worth? Contact us for a FREE valuation!

Our team is ready to help you sell your home for the highest possible price ASAP

© 2025 METROLIST, INC., DBA RECOLORADO® – All Rights Reserved
6455 S. Yosemite St., Suite 500 Greenwood Village, CO 80111 USA
Bought with Coldwell Banker Realty-Boulder
Find out why customers are choosing LPT Realty to meet their real estate needs
Learn More About LPT Realty







