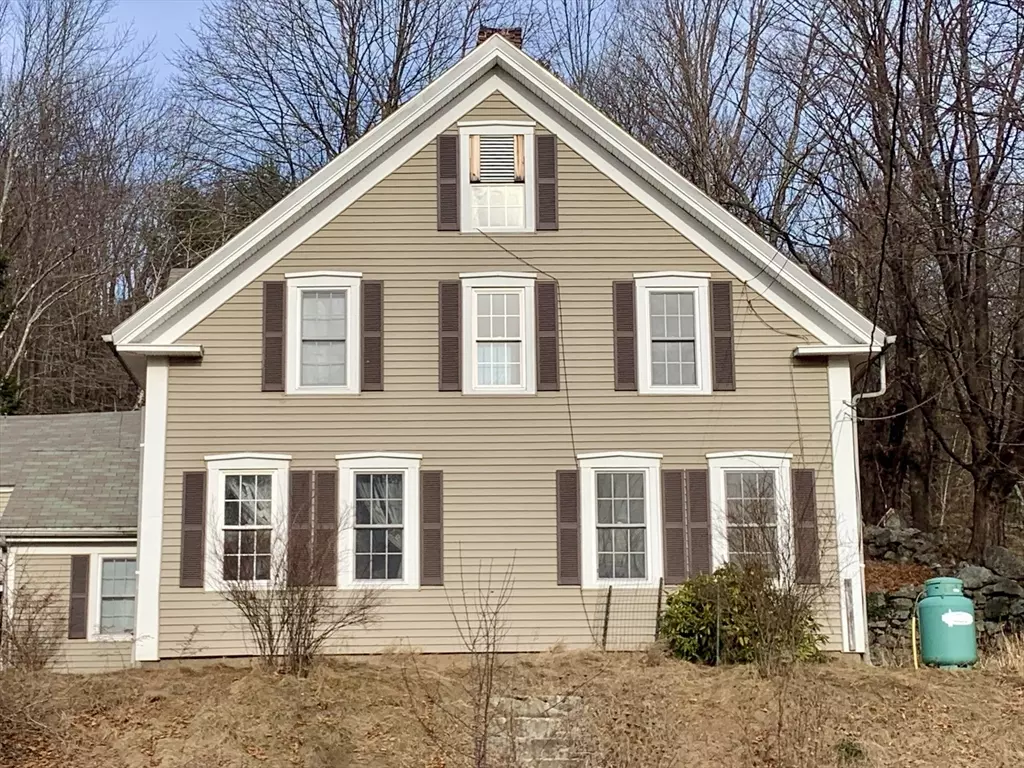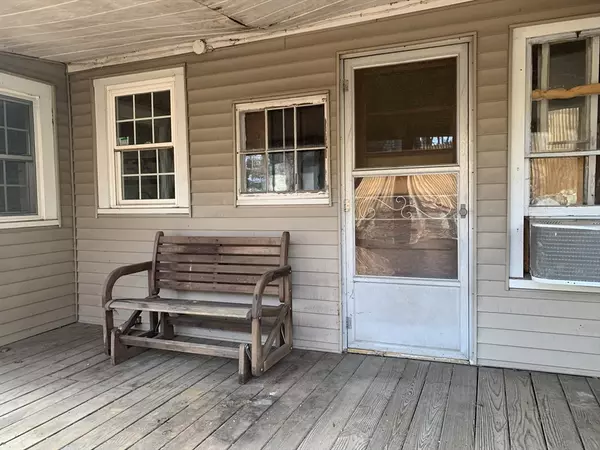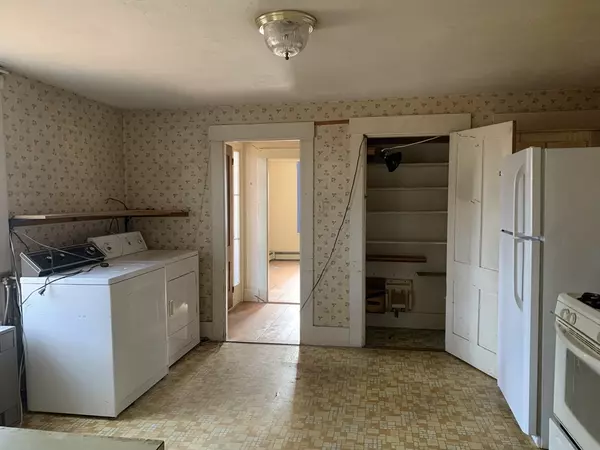$225,000
$275,000
18.2%For more information regarding the value of a property, please contact us for a free consultation.
4 Beds
1.5 Baths
2,244 SqFt
SOLD DATE : 02/10/2025
Key Details
Sold Price $225,000
Property Type Single Family Home
Sub Type Single Family Residence
Listing Status Sold
Purchase Type For Sale
Square Footage 2,244 sqft
Price per Sqft $100
MLS Listing ID 73321653
Sold Date 02/10/25
Style Antique
Bedrooms 4
Full Baths 1
Half Baths 1
HOA Y/N false
Year Built 1856
Annual Tax Amount $4,568
Tax Year 2024
Lot Size 0.590 Acres
Acres 0.59
Property Sub-Type Single Family Residence
Property Description
Unlock the potential of this antique property, perfectly suited for investors or those looking to bring their vision to life. Featuring four good-sized bedrooms, 1 1/2 bathrooms, and rich historic details with wide pine plank flooring, a wood stove, butler's pantry, tin ceiling, built-ins and a detailed banister. While the property needs work, it offers plenty of opportunity for the right buyer to add equity to their purchase. Ample storage to use or finish for additional square footage throughout the home including a walk-up attic, workshop, attached shed, and additional room off upstairs bedroom with exterior access. Screened porch and just over 1/2 acre of land close to downtown, library, bike path and conservation land. If you're ready to transform this diamond in the rough, schedule a showing today and imagine the possibilities!
Location
State MA
County Worcester
Zoning Res
Direction Rt 12 north. Property on the right before the town center
Rooms
Basement Interior Entry, Dirt Floor, Unfinished
Primary Bedroom Level Second
Interior
Interior Features Bonus Room, Walk-up Attic
Heating Baseboard, Oil
Cooling None
Flooring Laminate, Pine
Fireplaces Number 1
Appliance Water Heater, Range, Dishwasher, Refrigerator, Washer, Dryer
Laundry First Floor
Exterior
Exterior Feature Porch - Screened, Storage
Garage Spaces 1.0
Community Features Walk/Jog Trails, Bike Path, Conservation Area, Marina, Private School, Public School, Sidewalks
Roof Type Shingle
Total Parking Spaces 2
Garage Yes
Building
Lot Description Sloped
Foundation Stone
Sewer Private Sewer
Water Public
Architectural Style Antique
Schools
Elementary Schools Jr Briggs
Middle Schools Overlook Ms
High Schools Oakmont Hs
Others
Senior Community false
Read Less Info
Want to know what your home might be worth? Contact us for a FREE valuation!

Our team is ready to help you sell your home for the highest possible price ASAP
Bought with Quinn O'Connell • Keller Williams Realty North Central
Find out why customers are choosing LPT Realty to meet their real estate needs
Learn More About LPT Realty







