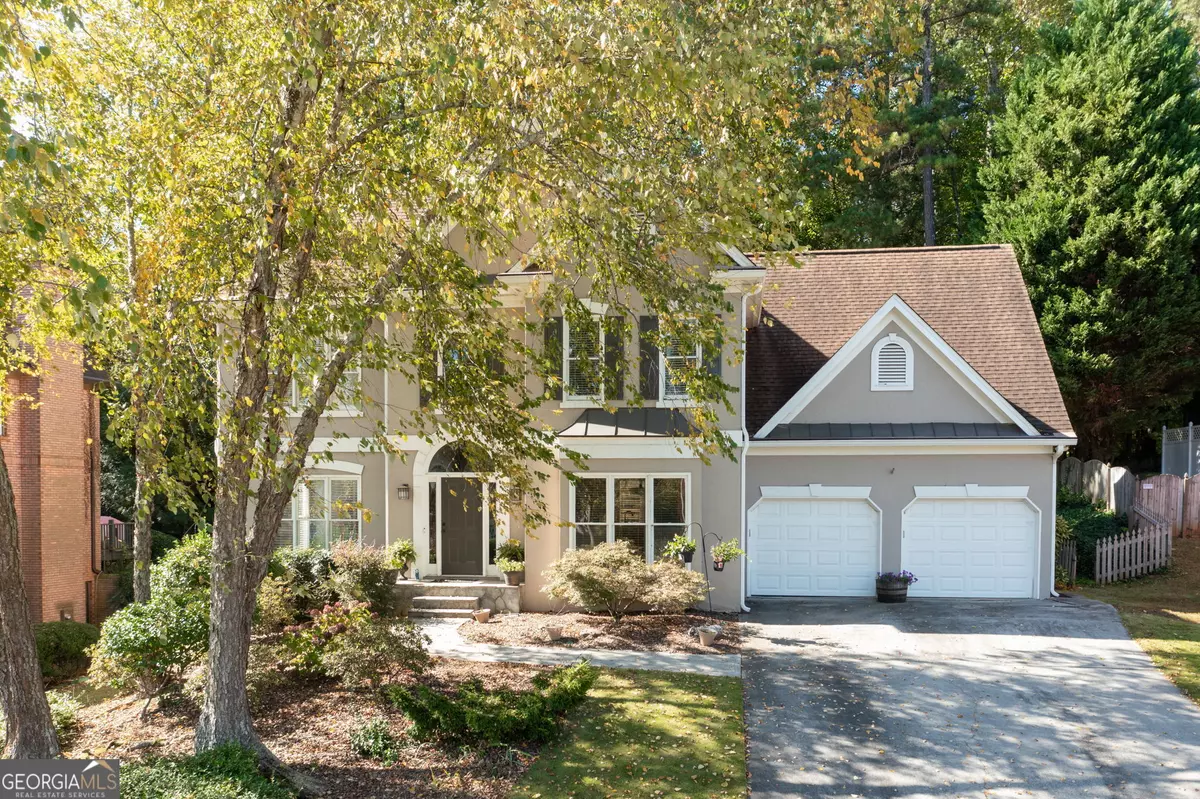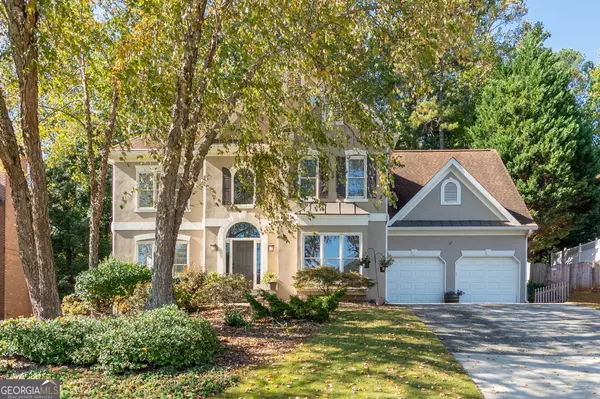$552,500
$560,000
1.3%For more information regarding the value of a property, please contact us for a free consultation.
4 Beds
3.5 Baths
3,123 SqFt
SOLD DATE : 02/07/2025
Key Details
Sold Price $552,500
Property Type Single Family Home
Sub Type Single Family Residence
Listing Status Sold
Purchase Type For Sale
Square Footage 3,123 sqft
Price per Sqft $176
Subdivision Brookstone
MLS Listing ID 10344906
Sold Date 02/07/25
Style Traditional
Bedrooms 4
Full Baths 3
Half Baths 1
HOA Fees $370
HOA Y/N Yes
Originating Board Georgia MLS 2
Year Built 1995
Annual Tax Amount $5,299
Tax Year 2023
Lot Size 0.285 Acres
Acres 0.285
Lot Dimensions 12414.6
Property Sub-Type Single Family Residence
Property Description
PRICE IMPROVEMENT!!! Wonderful opportunity in Brookstone! This well maintained home has 4 bedrooms/3.5 baths and a large stubbed unfinished basement ready to be personalized by you. Lots of Living Space on the main floor including an office and a formal dining room. The Kitchen boasts of beautiful granite countertops, stainless appliances and double ovens. Upstairs you will find an oversized freshly painted Master Bedroom as well as a beautifully renovated Master Bathroom with double vanities, glass/tile shower and a fabulous stand alone soaker tub. There are 3 updated bedrooms upstairs, one of which has its own bathroom and could be used as a teenagers dream room or as a guest ensuite. Lots of updates have been done to this home. Newer Exterior Paint, New Interior Paint, New HVAC system, New Carpets/Flooring and an updated Deck. This home is walking distance to Brookstone Country Club with fitness, tennis, golf and dining options. Brookstone is a family oriented neighborhood with quick access to shopping, dining, coffee, the Post Office and the YMCA.
Location
State GA
County Cobb
Rooms
Basement Bath/Stubbed, Daylight, Unfinished
Dining Room Separate Room
Interior
Interior Features Double Vanity
Heating Central
Cooling Ceiling Fan(s), Central Air
Flooring Carpet, Hardwood
Fireplaces Number 1
Fireplaces Type Living Room
Fireplace Yes
Appliance Dishwasher, Double Oven
Laundry Other
Exterior
Parking Features Garage
Fence Back Yard
Community Features Clubhouse, Golf, Playground, Pool, Tennis Court(s), Near Shopping
Utilities Available Other
Waterfront Description No Dock Or Boathouse
View Y/N No
Roof Type Composition
Garage Yes
Private Pool No
Building
Lot Description Other
Faces GPS friendly
Sewer Public Sewer
Water Public
Structure Type Other
New Construction No
Schools
Elementary Schools Mary Ford
Middle Schools Durham
High Schools Harrison
Others
HOA Fee Include Maintenance Grounds
Tax ID 20023000860
Security Features Carbon Monoxide Detector(s),Smoke Detector(s)
Acceptable Financing Cash, Conventional, FHA, VA Loan
Listing Terms Cash, Conventional, FHA, VA Loan
Special Listing Condition Resale
Read Less Info
Want to know what your home might be worth? Contact us for a FREE valuation!

Our team is ready to help you sell your home for the highest possible price ASAP

© 2025 Georgia Multiple Listing Service. All Rights Reserved.
Find out why customers are choosing LPT Realty to meet their real estate needs
Learn More About LPT Realty







