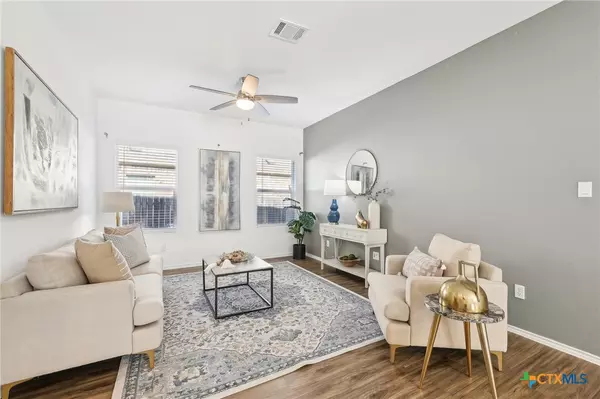$347,700
For more information regarding the value of a property, please contact us for a free consultation.
3 Beds
2 Baths
1,435 SqFt
SOLD DATE : 02/06/2025
Key Details
Property Type Single Family Home
Sub Type Single Family Residence
Listing Status Sold
Purchase Type For Sale
Square Footage 1,435 sqft
Price per Sqft $250
Subdivision Bryson Ph 4 Sec 3
MLS Listing ID 566425
Sold Date 02/06/25
Style None
Bedrooms 3
Full Baths 2
Construction Status Resale
HOA Fees $90/qua
HOA Y/N Yes
Year Built 2021
Lot Size 7,108 Sqft
Acres 0.1632
Property Sub-Type Single Family Residence
Property Description
Fantastic opportunity to own a modern, recently built home backing to a serene greenbelt in one of Austin's most sought-after master-planned communities! This beautifully designed single-story home feels like new, with a stunning kitchen at its heart featuring sleek grey quartz countertops, crisp white cabinets, stainless steel appliances, and a subway tile backsplash. Relax in the spacious primary bedroom, which offers peaceful greenbelt views, or unwind on the covered back patio, overlooking the wooded greenbelt and low-maintenance backyard. This home is perfectly situated for Hill Country living while offering quick access to major conveniences like an H-E-B Plus grocery, a future Costco, MetroRail Park & Ride station, Austin Community College campus, and the future Leander downtown district. A short walk leads to a top-rated Leander ISD elementary school and amazing community amenities, including nature trails, a resort-style pool, splash pad, playground, fishing pond, and dog park.
Location
State TX
County Williamson
Direction Northwest
Interior
Interior Features Ceiling Fan(s), Double Vanity, Entrance Foyer, Open Floorplan, Pull Down Attic Stairs, Recessed Lighting, Soaking Tub, Separate Shower, Tub Shower, Walk-In Closet(s), Breakfast Bar, Kitchen/Family Room Combo, Kitchen/Dining Combo, Pantry, Solid Surface Counters
Heating Central, Natural Gas
Cooling Central Air, Electric
Flooring Carpet, Laminate
Fireplaces Type None
Fireplace No
Appliance Dishwasher, Disposal, Gas Range, Gas Water Heater, Oven, Vented Exhaust Fan, Some Gas Appliances, Microwave, Range
Laundry Washer Hookup, Electric Dryer Hookup, Inside, Main Level, Laundry Room
Exterior
Exterior Feature Covered Patio, Rain Gutters
Parking Features Attached, Door-Single, Garage Faces Front, Garage, Garage Door Opener
Garage Spaces 2.0
Garage Description 2.0
Fence Back Yard, Wood, Wrought Iron
Pool Community, In Ground, Outdoor Pool
Community Features Dog Park, Fishing, Pier, Playground, Park, Trails/Paths, Community Pool, Curbs, Street Lights, Sidewalks
Utilities Available Electricity Available, Natural Gas Available, Underground Utilities
View Y/N No
Water Access Desc Public
View None
Roof Type Composition,Shingle
Porch Covered, Patio
Building
Faces Northwest
Story 1
Entry Level One
Foundation Slab
Sewer Public Sewer
Water Public
Architectural Style None
Level or Stories One
Construction Status Resale
Schools
Elementary Schools North Elementary
Middle Schools Wiley Middle School
High Schools Glenn High School
School District Leander Isd
Others
HOA Name Bryson Community Association
Tax ID R594363
Acceptable Financing Cash, Conventional, FHA, VA Loan
Listing Terms Cash, Conventional, FHA, VA Loan
Financing Conventional
Read Less Info
Want to know what your home might be worth? Contact us for a FREE valuation!

Our team is ready to help you sell your home for the highest possible price ASAP

Bought with NON-MEMBER AGENT TEAM • Non Member Office
Find out why customers are choosing LPT Realty to meet their real estate needs
Learn More About LPT Realty







