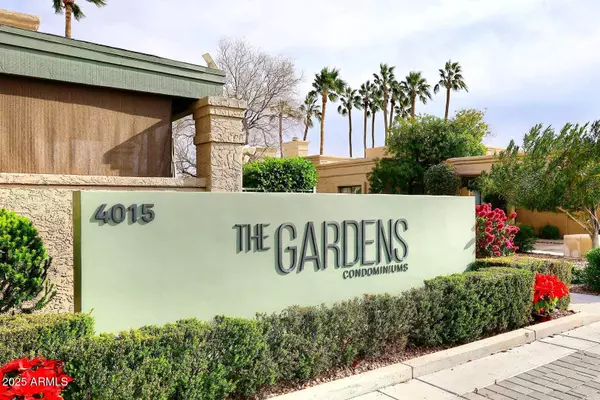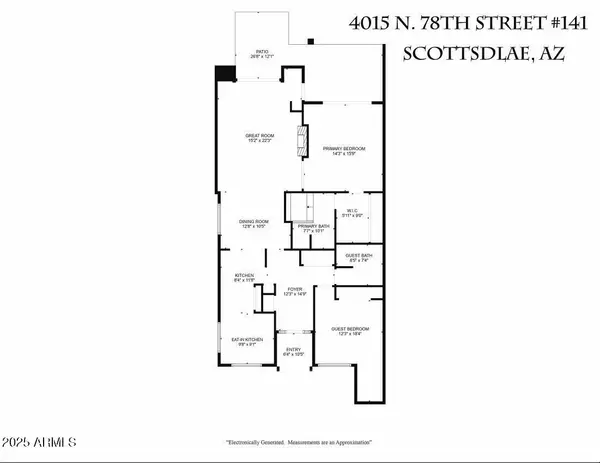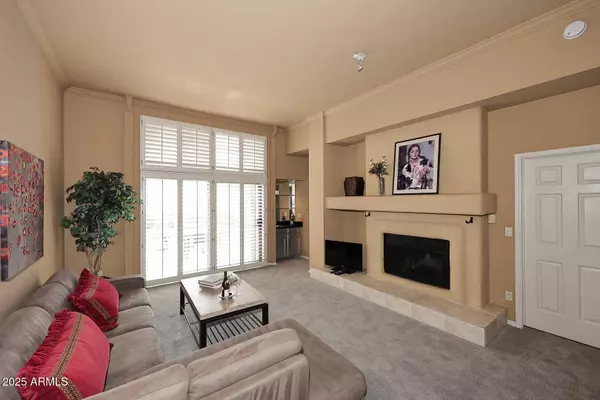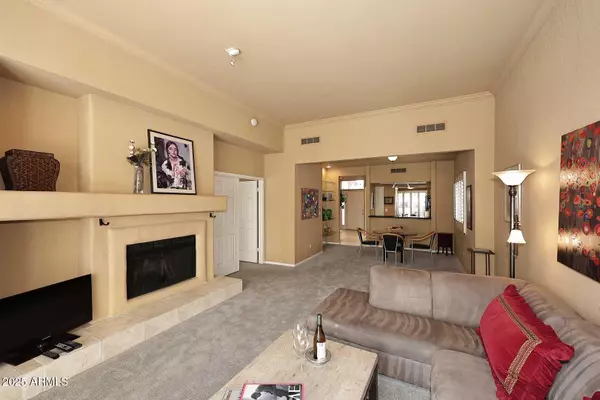$550,000
$550,000
For more information regarding the value of a property, please contact us for a free consultation.
2 Beds
2 Baths
1,537 SqFt
SOLD DATE : 01/31/2025
Key Details
Sold Price $550,000
Property Type Townhouse
Sub Type Townhouse
Listing Status Sold
Purchase Type For Sale
Square Footage 1,537 sqft
Price per Sqft $357
Subdivision The Gardens
MLS Listing ID 6802398
Sold Date 01/31/25
Style Spanish
Bedrooms 2
HOA Fees $500/mo
HOA Y/N Yes
Originating Board Arizona Regional Multiple Listing Service (ARMLS)
Year Built 1981
Annual Tax Amount $1,696
Tax Year 2024
Lot Size 1,458 Sqft
Acres 0.03
Property Sub-Type Townhouse
Property Description
Rare listing in The Gardens community, conveniently located with easy access to Old Town Scottsdale, Spring Training, golf, hospitals, shopping, dining and entertainment. This spacious, 2 bedroom, 2 bath, split floorplan with high ceilings, a fireplace and direct access to the beautiful pool and spa from 2 private back patios. Primary suite has private patio exit, soaking tub & separate shower. Guest bedroom features 2 closets. Custom plantation shutters throughout. The Gardens is situated on the Indian Bend Wash/Scottsdale Green Belt with direct gated access to walking paths, bicycle lanes, parks and golf courses. Walking distance to ''soon to be'' Whole Foods Market and the quaint French Bistro Merci.
Location
State AZ
County Maricopa
Community The Gardens
Direction West on Indian School to 78th St., south on 78th St. to The Gardens entrance on your left. Stay left, turn right and follow to unit 141.
Rooms
Master Bedroom Split
Den/Bedroom Plus 2
Separate Den/Office N
Interior
Interior Features Eat-in Kitchen, 9+ Flat Ceilings, Drink Wtr Filter Sys, No Interior Steps, Wet Bar, Full Bth Master Bdrm, Separate Shwr & Tub
Heating Electric
Cooling Ceiling Fan(s), Refrigeration
Flooring Carpet, Tile
Fireplaces Number 1 Fireplace
Fireplaces Type 1 Fireplace
Fireplace Yes
SPA None
Exterior
Exterior Feature Patio
Parking Features Electric Door Opener
Garage Spaces 1.0
Carport Spaces 1
Garage Description 1.0
Fence Block, Wrought Iron
Pool None
Community Features Community Spa Htd, Community Pool Htd, Near Bus Stop, Biking/Walking Path
Amenities Available Rental OK (See Rmks)
Roof Type Built-Up,Foam
Private Pool No
Building
Lot Description Desert Back, Desert Front
Story 1
Builder Name American Affiliated
Sewer Public Sewer
Water City Water
Architectural Style Spanish
Structure Type Patio
New Construction No
Schools
Elementary Schools Navajo Elementary School
Middle Schools Mohave Middle School
High Schools Saguaro High School
School District Scottsdale Unified District
Others
HOA Name Vision Company Mgmt
HOA Fee Include Insurance,Sewer,Maintenance Grounds,Street Maint,Front Yard Maint,Trash,Water,Roof Replacement,Maintenance Exterior
Senior Community No
Tax ID 130-27-043
Ownership Fee Simple
Acceptable Financing Conventional
Horse Property N
Listing Terms Conventional
Financing Cash
Read Less Info
Want to know what your home might be worth? Contact us for a FREE valuation!

Our team is ready to help you sell your home for the highest possible price ASAP

Copyright 2025 Arizona Regional Multiple Listing Service, Inc. All rights reserved.
Bought with HomeSmart
Find out why customers are choosing LPT Realty to meet their real estate needs
Learn More About LPT Realty







