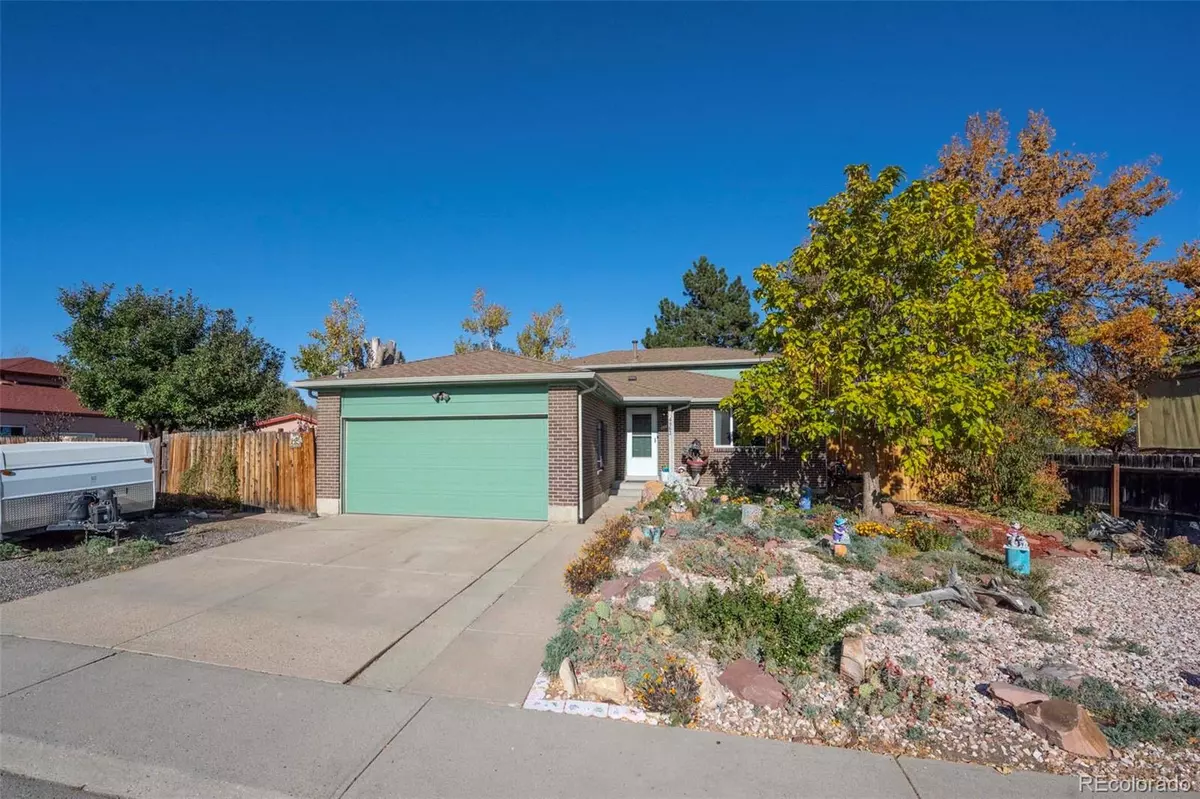$455,000
$465,000
2.2%For more information regarding the value of a property, please contact us for a free consultation.
3 Beds
3 Baths
1,632 SqFt
SOLD DATE : 01/16/2025
Key Details
Sold Price $455,000
Property Type Single Family Home
Sub Type Single Family Residence
Listing Status Sold
Purchase Type For Sale
Square Footage 1,632 sqft
Price per Sqft $278
Subdivision Montbello
MLS Listing ID 2063147
Sold Date 01/16/25
Bedrooms 3
Full Baths 1
Three Quarter Bath 2
HOA Y/N No
Abv Grd Liv Area 1,632
Originating Board recolorado
Year Built 1975
Annual Tax Amount $1,628
Tax Year 2023
Lot Size 8,276 Sqft
Acres 0.19
Property Description
Beautiful tri-level home featuring an amazing lot and layout! Designed for privacy and low maintenance, the xeriscaped lot includes a small grassy area and a fenced backyard, complete with a deck on one side and a patio on the other for effortless outdoor enjoyment. This home welcomes you into a spacious living and kitchen area with stainless steel appliances and access to the deck. The lower level includes a family room with an accent wall and electric fireplace, a bedroom, and an updated bathroom/laundry room. The upper level offers a primary bedroom with an attached private bathroom, a secondary bedroom, and a full bath. Perfect for entertaining, this home boasts two outdoor spaces with minimal upkeep. Step out from the lower-level family room onto a spacious concrete patio with a built-in firepit that flows into a garden area. Across the yard, a large deck accessible from the kitchen provides additional space for relaxation and entertaining. The unfinished basement offers potential for future expansion, and a backyard shed provides added storage. Conveniently located near Montbello Central Park, Silverman Park, the Montbello Rec Center, and Parkfield Lake, ideal for nearby parks, recreational activities, and outdoor spaces. Near I-70, commuting to DIA, Denver, and surrounding areas is easy. Don't miss out on this beautiful home in a prime location!
Location
State CO
County Denver
Zoning S-SU-D
Rooms
Basement Partial, Unfinished
Interior
Interior Features Eat-in Kitchen
Heating Forced Air, Natural Gas
Cooling Central Air
Flooring Laminate, Tile
Fireplaces Number 1
Fireplaces Type Electric
Fireplace Y
Appliance Dishwasher, Disposal, Oven, Range
Laundry In Unit
Exterior
Exterior Feature Private Yard, Rain Gutters
Garage Spaces 2.0
Fence Full
Utilities Available Cable Available, Internet Access (Wired)
Roof Type Composition
Total Parking Spaces 2
Garage Yes
Building
Lot Description Level
Sewer Public Sewer
Water Public
Level or Stories Tri-Level
Structure Type Frame
Schools
Elementary Schools Maxwell
Middle Schools Omar D. Blair Charter School
High Schools North
School District Denver 1
Others
Senior Community No
Ownership Individual
Acceptable Financing Cash, Conventional, FHA, VA Loan
Listing Terms Cash, Conventional, FHA, VA Loan
Special Listing Condition None
Read Less Info
Want to know what your home might be worth? Contact us for a FREE valuation!

Our team is ready to help you sell your home for the highest possible price ASAP

© 2025 METROLIST, INC., DBA RECOLORADO® – All Rights Reserved
6455 S. Yosemite St., Suite 500 Greenwood Village, CO 80111 USA
Bought with eXp Realty, LLC
Find out why customers are choosing LPT Realty to meet their real estate needs
Learn More About LPT Realty







