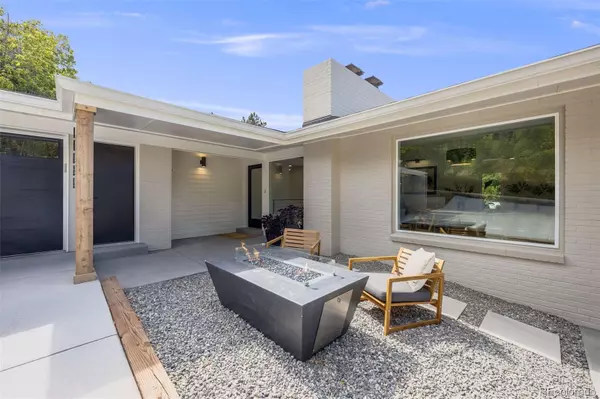$1,718,000
$1,800,000
4.6%For more information regarding the value of a property, please contact us for a free consultation.
5 Beds
4 Baths
3,543 SqFt
SOLD DATE : 01/10/2025
Key Details
Sold Price $1,718,000
Property Type Single Family Home
Sub Type Single Family Residence
Listing Status Sold
Purchase Type For Sale
Square Footage 3,543 sqft
Price per Sqft $484
Subdivision Echo Hills
MLS Listing ID 4617060
Sold Date 01/10/25
Style Mid-Century Modern
Bedrooms 5
Full Baths 3
Half Baths 1
HOA Y/N No
Abv Grd Liv Area 1,784
Originating Board recolorado
Year Built 1959
Annual Tax Amount $5,397
Tax Year 2023
Lot Size 0.300 Acres
Acres 0.3
Property Description
Nestled in the heart of Applewood West, this completely renovated home is truly one of a kind. Sitting at the base of South Table Mountain against the breathtaking backdrop of the front range, this exceptional home offers a secluded retreat with picturesque mountain views. As you step inside, you'll immediately appreciate the open floor plan and abundant natural light that floods through large windows and sliding glass doors, creating a bright and inviting atmosphere. The main floor seamlessly extends to a spacious West-facing deck, perfect for enjoying sunsets and entertaining guests. The thoughtfully designed walk-out basement features a versatile kitchenette, making it an ideal space for guests or multi-generational living. This property also provides direct access to the neighborhood's trail system, which then connects to the stunning South Table Mountain trails, offering endless opportunities for outdoor adventures. This home combines luxurious living with unparalleled convenience. Experience the best of both worlds – a tranquil mountain setting with modern amenities and easy access to premier local facilities including The Club at Rolling Hills just down the street, and the brand new Lifetime Fitness just 4 minutes away! Don't miss the chance to make this exquisite property your own and enjoy a lifestyle of comfort and natural beauty.
Location
State CO
County Jefferson
Zoning MR-2
Rooms
Basement Full
Main Level Bedrooms 2
Interior
Interior Features Ceiling Fan(s), Eat-in Kitchen, Entrance Foyer, Granite Counters, High Ceilings, In-Law Floor Plan, Kitchen Island, Open Floorplan, Pantry, Primary Suite, Smoke Free, Vaulted Ceiling(s), Walk-In Closet(s)
Heating Forced Air
Cooling Central Air
Flooring Carpet, Concrete, Stone, Tile, Wood
Fireplaces Number 1
Fireplaces Type Gas Log
Fireplace Y
Appliance Dishwasher, Disposal, Gas Water Heater, Microwave, Oven, Range, Range Hood, Refrigerator, Smart Appliances
Laundry In Unit
Exterior
Exterior Feature Fire Pit, Gas Valve, Lighting, Private Yard, Rain Gutters
Garage Spaces 2.0
Fence Partial
Utilities Available Natural Gas Available, Natural Gas Connected
View Mountain(s)
Roof Type Composition
Total Parking Spaces 7
Garage Yes
Building
Lot Description Corner Lot, Foothills, Greenbelt, Landscaped, Many Trees, Secluded, Sprinklers In Front, Sprinklers In Rear
Sewer Public Sewer
Water Public
Level or Stories One
Structure Type Brick,Frame
Schools
Elementary Schools Maple Grove
Middle Schools Everitt
High Schools Golden
School District Jefferson County R-1
Others
Senior Community No
Ownership Individual
Acceptable Financing Cash, Conventional, FHA, Jumbo, VA Loan
Listing Terms Cash, Conventional, FHA, Jumbo, VA Loan
Special Listing Condition None
Read Less Info
Want to know what your home might be worth? Contact us for a FREE valuation!

Our team is ready to help you sell your home for the highest possible price ASAP

© 2025 METROLIST, INC., DBA RECOLORADO® – All Rights Reserved
6455 S. Yosemite St., Suite 500 Greenwood Village, CO 80111 USA
Bought with Compass - Denver
Find out why customers are choosing LPT Realty to meet their real estate needs
Learn More About LPT Realty







