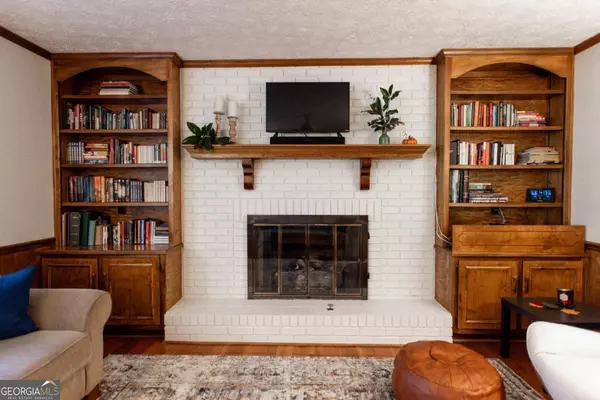$462,500
$480,000
3.6%For more information regarding the value of a property, please contact us for a free consultation.
4 Beds
3 Baths
3,398 SqFt
SOLD DATE : 01/10/2025
Key Details
Sold Price $462,500
Property Type Single Family Home
Sub Type Single Family Residence
Listing Status Sold
Purchase Type For Sale
Square Footage 3,398 sqft
Price per Sqft $136
Subdivision Northwest Woods
MLS Listing ID 10401952
Sold Date 01/10/25
Style Ranch
Bedrooms 4
Full Baths 3
HOA Y/N No
Originating Board Georgia MLS 2
Year Built 1980
Annual Tax Amount $2,847
Tax Year 2024
Lot Size 0.807 Acres
Acres 0.807
Lot Dimensions 35152.92
Property Description
Fantastic updated ranch on a basement in the heart of Oconee County. All the flooring is new - gorgeous real hardwoods everywhere except for tile in the bathrooms and carpet in the basement. The foyer leads to the family room with a fireplace and built ins and flows nicely to the updated kitchen. There are new white quartz countertops, stainless steel appliances, a perfectly placed island, and the most charming window seat looking out over the large deck and backyard. A nice sized dining room is off the kitchen. The primary suite is situated at the end of the hallway maximizing privacy. Oversized, there is plenty of space for a seating area. The en suite has been updated and has a walk in closet. There are also two good sized secondary bedrooms and an updated hall bath. The basement has a large workshop and a two car garage that leads to a massive mudroom - plenty of space for all your gear. Theres a bedroom, updated bathroom, office, lots of storage, plus a second family room with wood burning fireplace! HVAC is less than 2 years old, there are new gutters with leaf guards, windows have been reglazed, and the deck was rebuilt in 2020. The location also cant be beat. Northwest Woods is an established neighborhood full of gently curving roads and gorgeous hardwood trees perfect for strolls. Just around the corner from Oconee Schools and a few minutes to Butlers Crossing and OVP, you will enjoy being so close to so much. Come take a look at this amazing home before it is gone!
Location
State GA
County Oconee
Rooms
Basement Finished Bath, Daylight, Exterior Entry, Finished, Interior Entry
Dining Room Separate Room
Interior
Interior Features Bookcases, Master On Main Level, Split Foyer, Tile Bath, Entrance Foyer, Walk-In Closet(s)
Heating Central, Natural Gas
Cooling Central Air
Flooring Carpet, Hardwood, Tile
Fireplaces Number 2
Fireplaces Type Basement, Gas Log, Living Room
Fireplace Yes
Appliance Cooktop, Dishwasher, Microwave, Oven, Refrigerator
Laundry In Kitchen, Laundry Closet
Exterior
Parking Features Attached, Basement, Garage, Garage Door Opener, Storage
Garage Spaces 2.0
Community Features None
Utilities Available Cable Available, Electricity Available, High Speed Internet, Natural Gas Available, Phone Available, Water Available
View Y/N No
Roof Type Composition
Total Parking Spaces 2
Garage Yes
Private Pool No
Building
Lot Description Level, Sloped
Faces From downtown Watkinsville: Take N. Main Street towards Hwy. 53/Experiment Station Rd. Turn left onto Experiment Station Rd. In 1.9 miles turn left onto Hwy. 53/Hog Mountain Road. In 1.7 miles turn right onto Robinhood Rd. The house will be .4 miles on the right.
Sewer Septic Tank
Water Public
Structure Type Brick
New Construction No
Schools
Elementary Schools Oconee County Primary/Elementa
Middle Schools Oconee County
High Schools Oconee County
Others
HOA Fee Include None
Tax ID B 05B 004J
Security Features Smoke Detector(s)
Special Listing Condition Resale
Read Less Info
Want to know what your home might be worth? Contact us for a FREE valuation!

Our team is ready to help you sell your home for the highest possible price ASAP

© 2025 Georgia Multiple Listing Service. All Rights Reserved.
Find out why customers are choosing LPT Realty to meet their real estate needs
Learn More About LPT Realty







