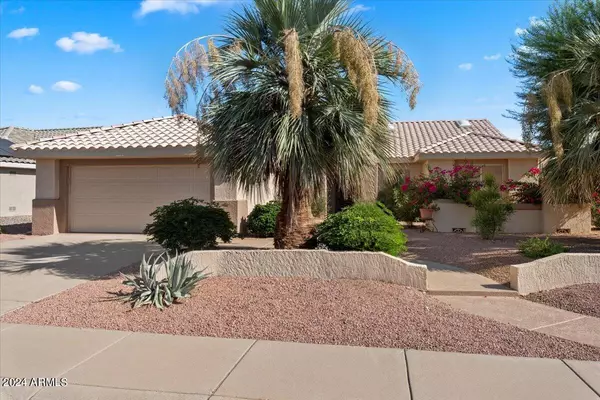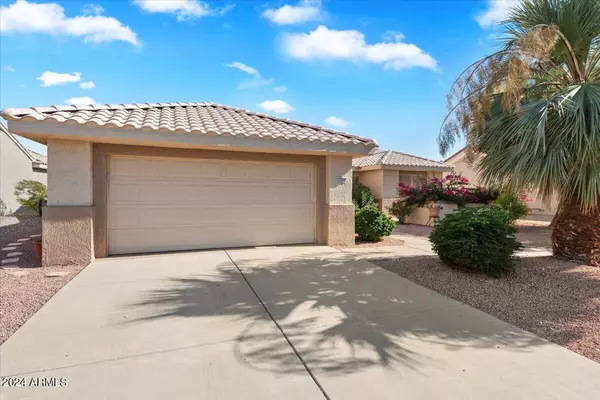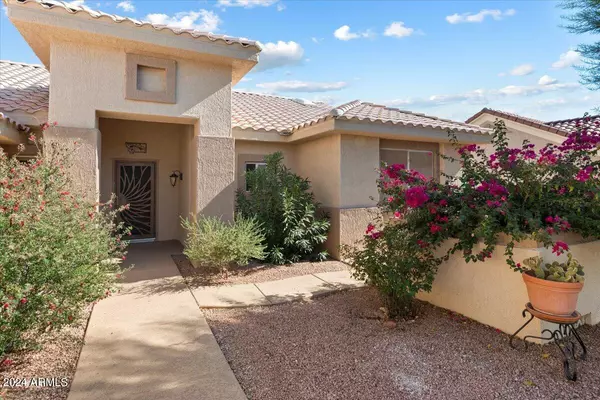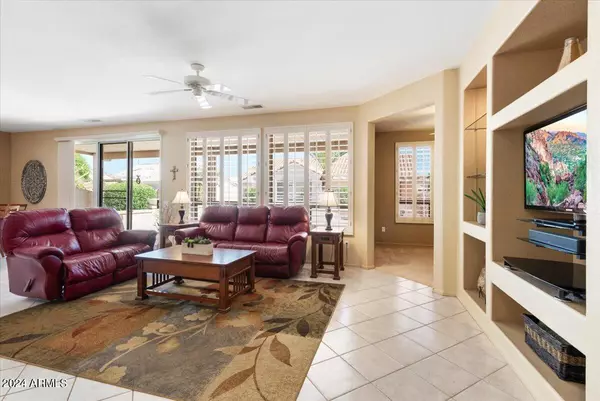$420,000
$429,900
2.3%For more information regarding the value of a property, please contact us for a free consultation.
2 Beds
2 Baths
2,021 SqFt
SOLD DATE : 01/10/2025
Key Details
Sold Price $420,000
Property Type Single Family Home
Sub Type Single Family - Detached
Listing Status Sold
Purchase Type For Sale
Square Footage 2,021 sqft
Price per Sqft $207
Subdivision Sun City West Unit 57
MLS Listing ID 6763969
Sold Date 01/10/25
Bedrooms 2
HOA Y/N No
Originating Board Arizona Regional Multiple Listing Service (ARMLS)
Year Built 1997
Annual Tax Amount $2,794
Tax Year 2023
Lot Size 8,110 Sqft
Acres 0.19
Property Description
Discover this sought-after expanded Flagstaff model, offering 2 bedrooms plus a den/office that can double as a third bedroom, and 2 full baths with over 2,000 square feet of spacious living! As you walk in you'll be immediately drawn to the open great room layout. The spacious kitchen boasts a central island with extended countertop seating, making it perfect for gatherings. You'll find plenty of maple cabinets, a cozy breakfast nook, and a skylight that fills the space with natural light. The primary bedroom is a serene retreat, showcasing a large bay window, an ensuite bathroom, a walk-in closet, and a separate toilet room. The expanded secondary bedroom offers generous closet space and lovely views of the courtyard. The conveniently located office equipped with built-in cabinets and a desk can also serve as a third sleeping space for guests. The bedrooms and office are adorned with modern low-pile carpet for added comfort, while the main living areas showcase ceramic tile and plantation shutters throughout. With three skylights throughout, the home is bathed in natural light. The extended two-car garage provides ample storage for your toys, enhanced by built-in cabinetry, a workbench and ramp for golf carts as well. Step outside to a charming backyard with a rounded knee wall and a spacious patio, ideal for entertaining. The front of the home features a delightful private courtyard with mature landscaping and freshly textured acrylic coated sidewalks. Roof is BRAND NEW as well! Located just moments from all the amenities, shopping, and dining of Sun City West, this home is a must-see! Don't miss this incredible opportunity!
Location
State AZ
County Maricopa
Community Sun City West Unit 57
Direction From Grand Avenue head east on W R H Johnson Blvd toward N Limousine Dr, Turn left onto N 151st Ave, Turn left onto W Corral Dr, Turn left onto N Acapulco Dr, Turn right onto W Carbine Way
Rooms
Den/Bedroom Plus 3
Separate Den/Office Y
Interior
Interior Features Kitchen Island
Heating Electric
Cooling Refrigeration
Fireplaces Type Other (See Remarks)
SPA None
Exterior
Garage Spaces 2.0
Garage Description 2.0
Fence None
Pool None
Community Features Community Spa Htd, Community Spa, Community Pool Htd, Community Pool, Near Bus Stop, Golf, Tennis Court(s), Biking/Walking Path, Clubhouse, Fitness Center
Amenities Available Other
Roof Type Tile
Private Pool No
Building
Lot Description Sprinklers In Rear, Sprinklers In Front, Desert Back, Desert Front, Auto Timer H2O Front, Auto Timer H2O Back
Story 1
Builder Name Custom
Sewer Public Sewer
Water Pvt Water Company
New Construction No
Schools
Elementary Schools Dysart Elementary School
Middle Schools Dysart Middle School
High Schools Dysart High School
School District Dysart Unified District
Others
HOA Fee Include Other (See Remarks)
Senior Community Yes
Tax ID 232-30-424
Ownership Fee Simple
Acceptable Financing Conventional, 1031 Exchange, FHA, VA Loan
Horse Property N
Listing Terms Conventional, 1031 Exchange, FHA, VA Loan
Financing Other
Special Listing Condition Age Restricted (See Remarks)
Read Less Info
Want to know what your home might be worth? Contact us for a FREE valuation!

Our team is ready to help you sell your home for the highest possible price ASAP

Copyright 2025 Arizona Regional Multiple Listing Service, Inc. All rights reserved.
Bought with HomeSmart
Find out why customers are choosing LPT Realty to meet their real estate needs
Learn More About LPT Realty







