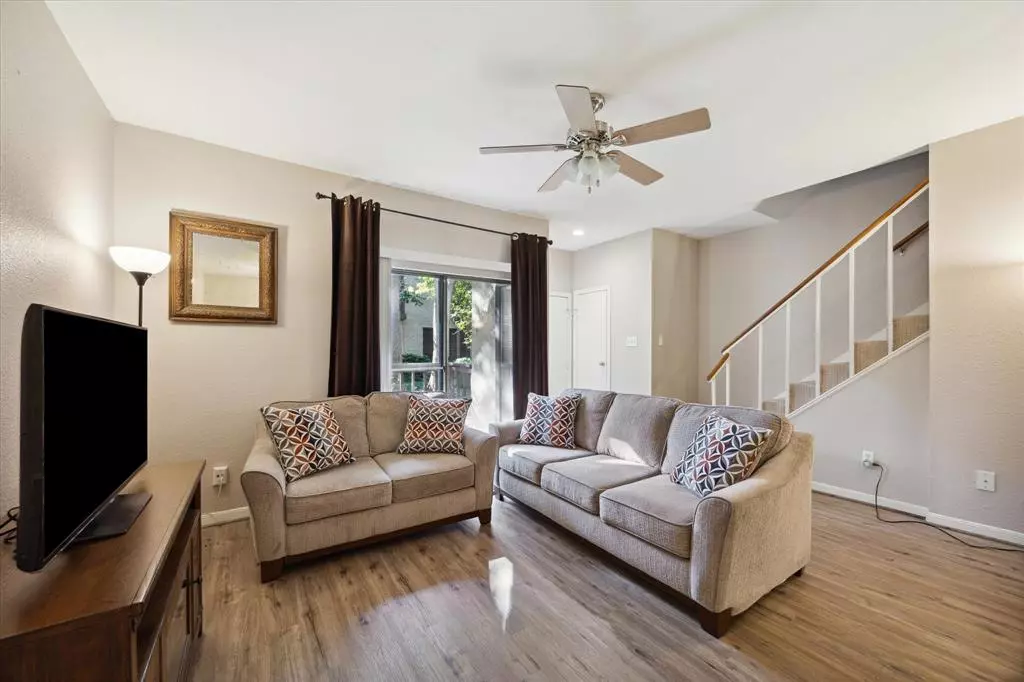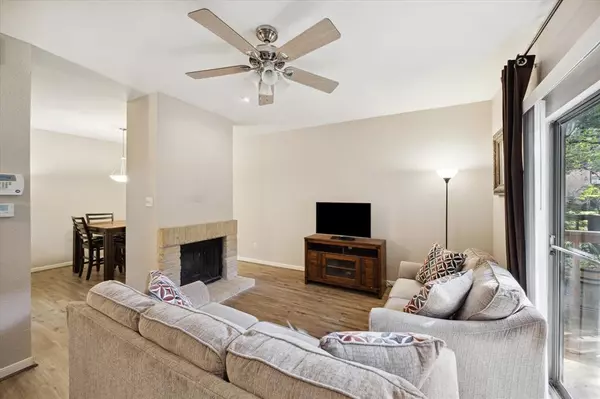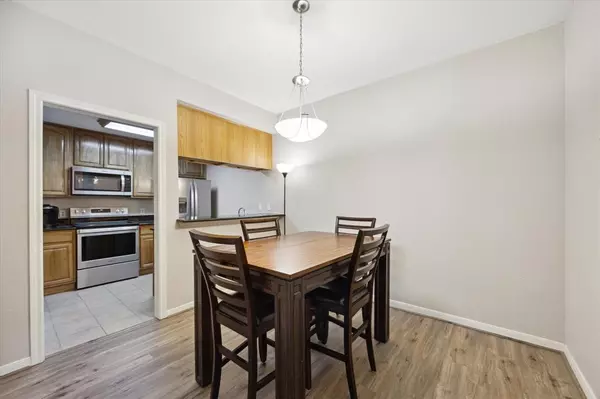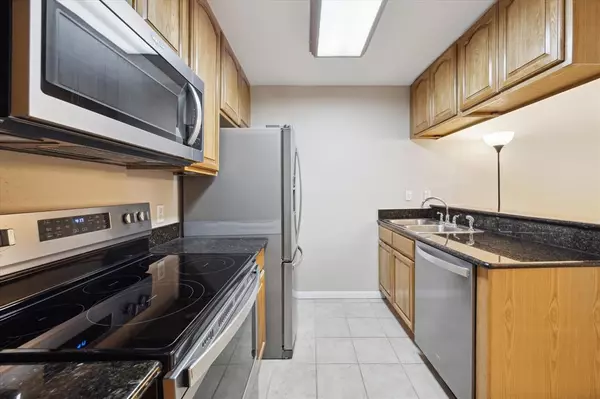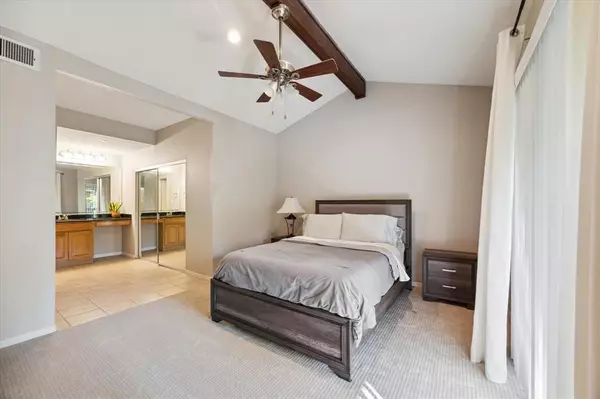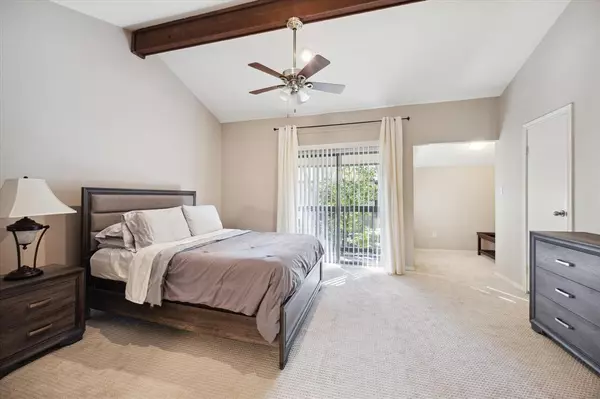$199,900
For more information regarding the value of a property, please contact us for a free consultation.
1 Bed
1.1 Baths
1,136 SqFt
SOLD DATE : 01/07/2025
Key Details
Property Type Condo
Sub Type Condominium
Listing Status Sold
Purchase Type For Sale
Square Footage 1,136 sqft
Price per Sqft $166
Subdivision Hudson Oaks T/H Condo Sec 01B
MLS Listing ID 49200325
Sold Date 01/07/25
Style Traditional
Bedrooms 1
Full Baths 1
Half Baths 1
HOA Fees $455/mo
Year Built 1977
Annual Tax Amount $4,266
Tax Year 2023
Lot Size 6.486 Acres
Property Description
Situated in sought-after Hudson Oaks, this townhome boasts a prime location facing a serene wooded courtyard. Upgraded features include granite countertops, new flooring and carpet with tempur-pedic like padding. Vaulted ceiling in the spacious primary bedroom. The primary suite offers a private office or retreat space, garden tub, upgraded vanity, and ample storage. The kitchen is equipped with Whirlpool stainless steel appliances and overlooks the dining area. Enjoy the private patio for relaxing evenings. Section 1B of Hudson Oaks is meticulously maintained, making this home a standout choice.
Location
State TX
County Harris
Area Memorial West
Rooms
Bedroom Description 1 Bedroom Up
Other Rooms 1 Living Area, Entry, Formal Dining, Kitchen/Dining Combo, Living Area - 1st Floor
Master Bathroom Half Bath, Primary Bath: Tub/Shower Combo, Vanity Area
Kitchen Breakfast Bar
Interior
Interior Features Balcony, High Ceiling, Window Coverings
Heating Central Electric
Cooling Central Electric
Flooring Carpet, Engineered Wood, Tile
Fireplaces Number 1
Fireplaces Type Wood Burning Fireplace
Appliance Dryer Included, Refrigerator, Stacked, Washer Included
Exterior
Exterior Feature Balcony, Patio/Deck
Carport Spaces 2
View West
Roof Type Composition
Street Surface Asphalt,Concrete,Curbs
Accessibility Manned Gate
Private Pool No
Building
Faces West
Story 2
Unit Location Courtyard,Wooded
Entry Level Levels 1 and 2
Foundation Slab
Sewer Public Sewer
Water Public Water
Structure Type Brick,Cement Board,Stucco
New Construction No
Schools
Elementary Schools Memorial Drive Elementary School
Middle Schools Spring Branch Middle School (Spring Branch)
High Schools Memorial High School (Spring Branch)
School District 49 - Spring Branch
Others
HOA Fee Include Exterior Building,Gas,Grounds,Insurance,Internet,Other,Trash Removal,Water and Sewer
Senior Community No
Tax ID 114-177-015-0002
Acceptable Financing Cash Sale, Conventional
Tax Rate 2.1332
Disclosures Sellers Disclosure
Listing Terms Cash Sale, Conventional
Financing Cash Sale,Conventional
Special Listing Condition Sellers Disclosure
Read Less Info
Want to know what your home might be worth? Contact us for a FREE valuation!

Our team is ready to help you sell your home for the highest possible price ASAP

Bought with Martha Turner Sotheby's International Realty
Find out why customers are choosing LPT Realty to meet their real estate needs
Learn More About LPT Realty


