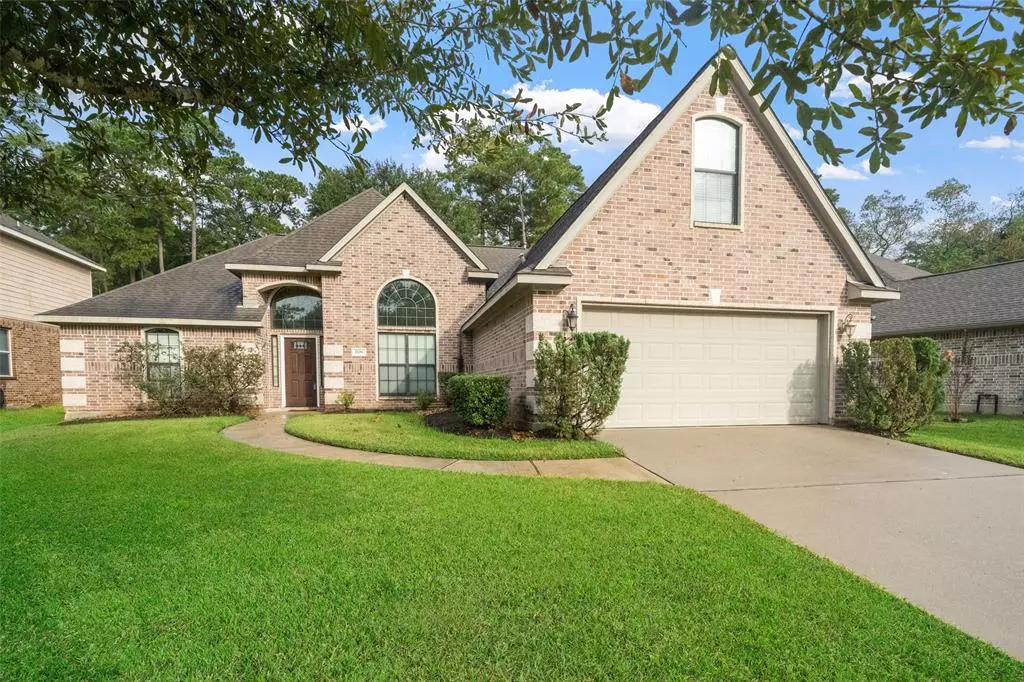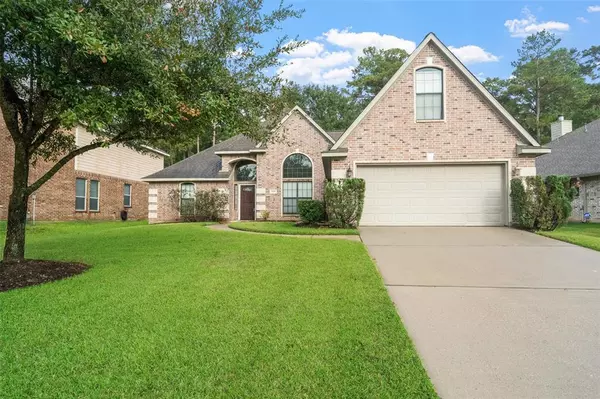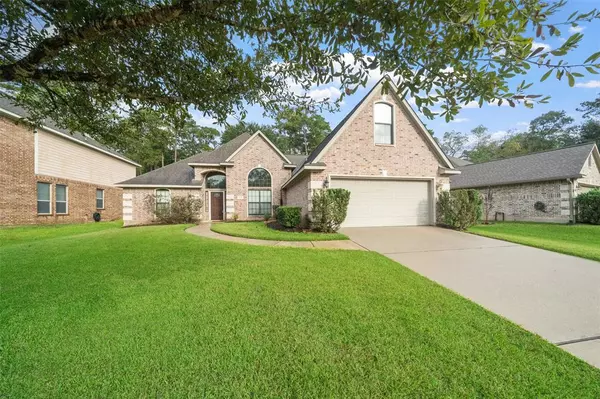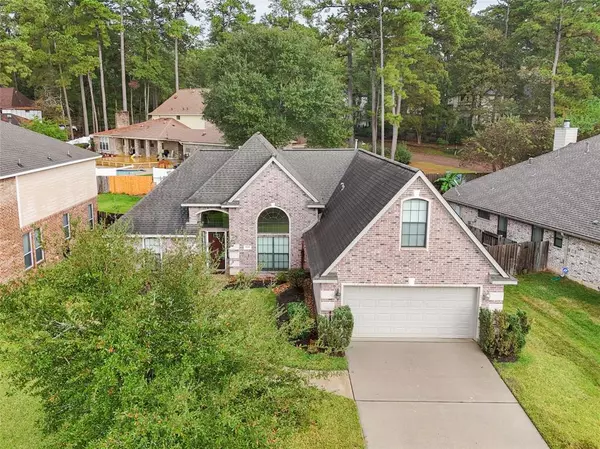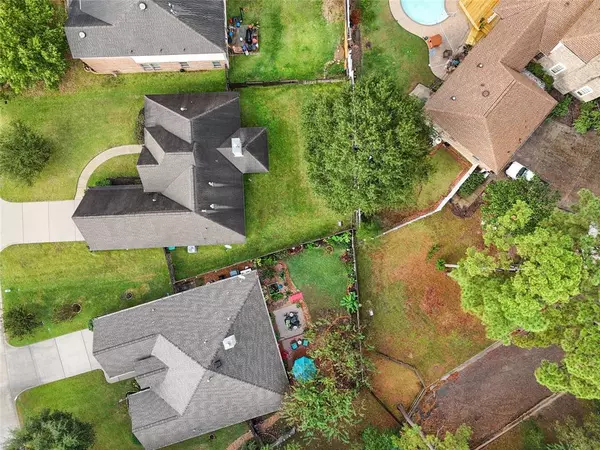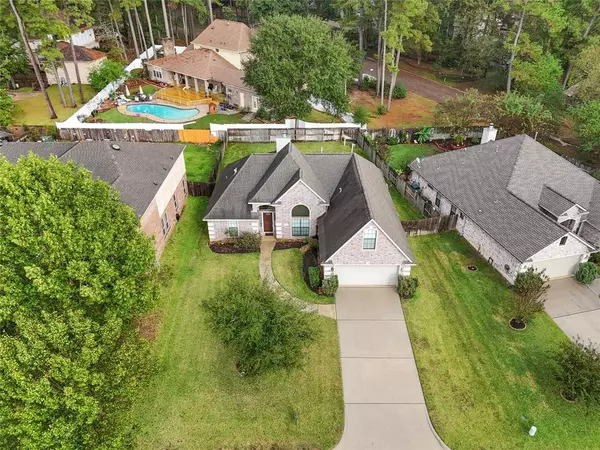$365,000
For more information regarding the value of a property, please contact us for a free consultation.
4 Beds
2 Baths
2,026 SqFt
SOLD DATE : 01/09/2025
Key Details
Property Type Single Family Home
Listing Status Sold
Purchase Type For Sale
Square Footage 2,026 sqft
Price per Sqft $175
Subdivision Summergate
MLS Listing ID 10557939
Sold Date 01/09/25
Style Traditional
Bedrooms 4
Full Baths 2
HOA Fees $33/ann
HOA Y/N 1
Year Built 2010
Annual Tax Amount $5,663
Tax Year 2024
Lot Size 9,148 Sqft
Acres 0.21
Property Description
Welcome to this beautiful home nestled in the heart of Conroe, Texas, in the peaceful & intimate neighborhood of Summergate. Offering 2026 sqft of living space, this residence features three bedrooms on the main floor, with a versatile space upstairs that can serve as an additional bedroom or game room, along with two full baths. Set on a spacious lot at the end of a quiet street with a covered back porch, the private backyard provides an ideal blend of comfort & seclusion for you and your family. Inside you'll appreciate the high recessed ceilings that create a bright, airy atmosphere, along with a larger than average garage for added convenience. Recent updates include a new HVAC system. This home features a Texas size fireplace & a individual water use line shutoff system. Families will love the location - just a short walk to three schools: Geisinger, Peet and Conroe HS. This home truly combines style, comfort and convenience in a wonderful setting with low taxes.
Location
State TX
County Montgomery
Area Lake Conroe Area
Rooms
Bedroom Description 1 Bedroom Up,Primary Bed - 1st Floor,Walk-In Closet
Other Rooms 1 Living Area, Family Room, Gameroom Up, Home Office/Study, Living Area - 1st Floor, Utility Room in House
Master Bathroom Primary Bath: Separate Shower, Secondary Bath(s): Tub/Shower Combo
Den/Bedroom Plus 4
Kitchen Island w/o Cooktop, Pantry
Interior
Interior Features Crown Molding, High Ceiling
Heating Central Electric
Cooling Central Electric
Flooring Carpet, Engineered Wood, Tile
Fireplaces Number 1
Fireplaces Type Gas Connections
Exterior
Exterior Feature Back Yard Fenced, Covered Patio/Deck, Fully Fenced, Porch, Sprinkler System
Parking Features Attached Garage
Garage Spaces 2.0
Roof Type Composition
Street Surface Concrete
Private Pool No
Building
Lot Description Subdivision Lot
Faces North
Story 1.5
Foundation Slab
Lot Size Range 0 Up To 1/4 Acre
Sewer Public Sewer
Water Public Water
Structure Type Brick,Cement Board,Wood
New Construction No
Schools
Elementary Schools Giesinger Elementary School
Middle Schools Peet Junior High School
High Schools Conroe High School
School District 11 - Conroe
Others
Senior Community No
Restrictions Deed Restrictions
Tax ID 9289-00-01700
Energy Description Ceiling Fans,High-Efficiency HVAC
Acceptable Financing Cash Sale, Conventional, FHA, VA
Tax Rate 1.9163
Disclosures Sellers Disclosure
Listing Terms Cash Sale, Conventional, FHA, VA
Financing Cash Sale,Conventional,FHA,VA
Special Listing Condition Sellers Disclosure
Read Less Info
Want to know what your home might be worth? Contact us for a FREE valuation!

Our team is ready to help you sell your home for the highest possible price ASAP

Bought with eXp Realty LLC
Find out why customers are choosing LPT Realty to meet their real estate needs
Learn More About LPT Realty


