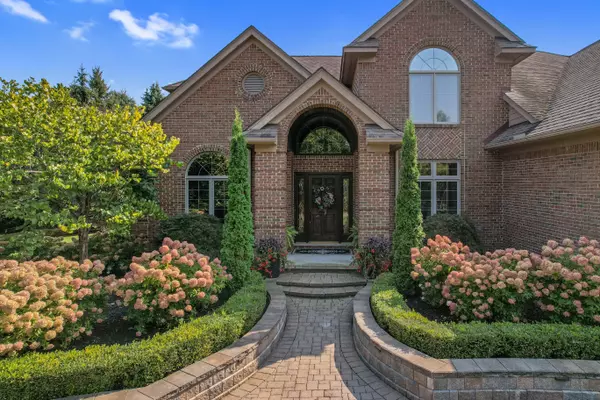$700,000
$700,000
For more information regarding the value of a property, please contact us for a free consultation.
3 Beds
6 Baths
3,160 SqFt
SOLD DATE : 12/23/2024
Key Details
Sold Price $700,000
Property Type Single Family Home
Sub Type Single Family
Listing Status Sold
Purchase Type For Sale
Square Footage 3,160 sqft
Price per Sqft $221
Subdivision Sherwood Oaks Occpn 1014
MLS Listing ID 60347755
Sold Date 12/23/24
Style 2 Story
Bedrooms 3
Full Baths 4
Half Baths 2
Abv Grd Liv Area 3,160
Year Built 1998
Annual Tax Amount $8,800
Lot Size 1.020 Acres
Acres 1.02
Lot Dimensions 210x209x254x248
Property Description
PRIDE OF HOME OWNERSHIP SHOWS IN THIS IMPECCABLE HOME ON PRIVATE 1.2 ACRE LOT! Enjoy the extensively landscaped yard with brick paver patio, firepit and an abundance of larger trees for privacy. Soaring 2 story foyer. Cathedral ceiling and built in cabinetry in spacious office. Formal Dining room with butler's pantry. Fireplace with stone surround in Great room. Remodeled Kitchen with island, granite counter tops, and tile back splash. 1 guest and 1 family powder room on first floor. Primary suite has been expanded to include a drop-dead gorgeous walk-in closet with island, lit custom shelving with shoe racks and a glamorous vanity area. Finished lower level built for entertaining. Large wet bar with dishwasher, wine fridge and buffet area. Full bath plus possible additional bedroom. 3 car garage with built in cabinets.
Location
State MI
County Oakland
Area Milford Twp (63161)
Rooms
Basement Finished
Interior
Interior Features Spa/Jetted Tub, Wet Bar/Bar
Hot Water Gas
Heating Forced Air
Cooling Ceiling Fan(s), Central A/C
Fireplaces Type Grt Rm Fireplace
Appliance Dishwasher, Disposal, Dryer, Washer
Exterior
Parking Features Attached Garage, Gar Door Opener, Side Loading Garage, Direct Access
Garage Spaces 3.0
Garage Yes
Building
Story 2 Story
Foundation Basement
Water Private Well
Architectural Style Colonial
Structure Type Brick,Wood
Schools
School District Huron Valley Schools
Others
HOA Fee Include Snow Removal
Ownership Private
Assessment Amount $179
Energy Description Natural Gas
Acceptable Financing Conventional
Listing Terms Conventional
Financing Cash,Conventional
Read Less Info
Want to know what your home might be worth? Contact us for a FREE valuation!

Our team is ready to help you sell your home for the highest possible price ASAP

Provided through IDX via MiRealSource. Courtesy of MiRealSource Shareholder. Copyright MiRealSource.
Bought with Century 21 Curran & Oberski
Find out why customers are choosing LPT Realty to meet their real estate needs
Learn More About LPT Realty







