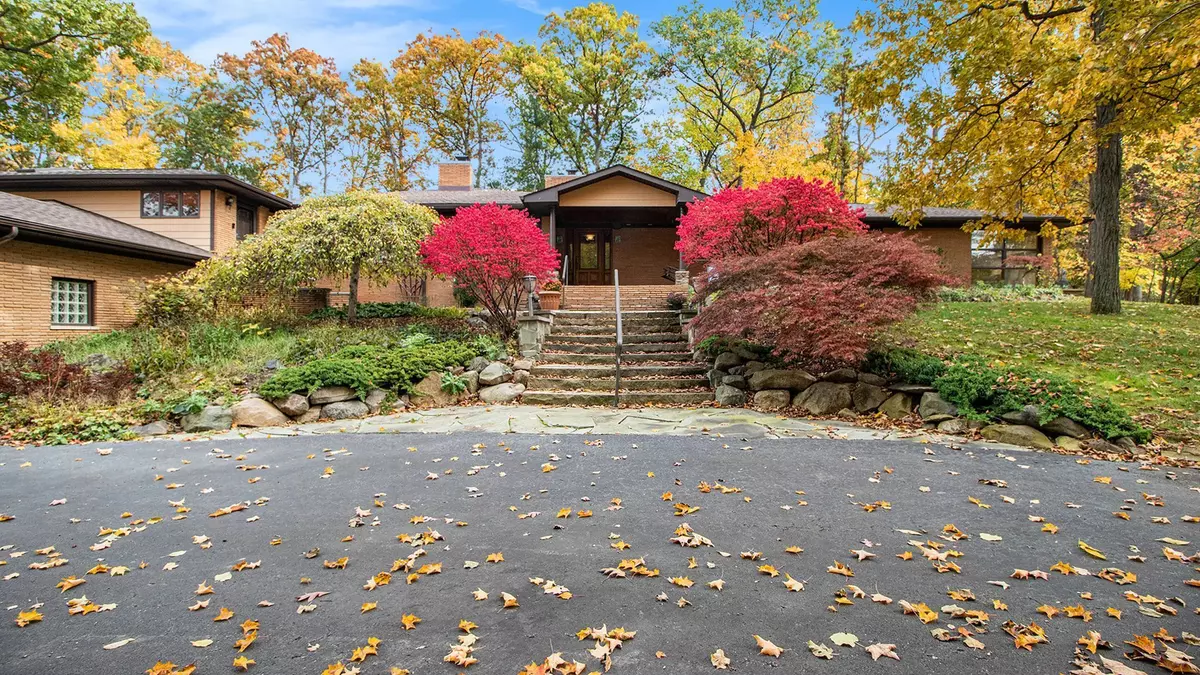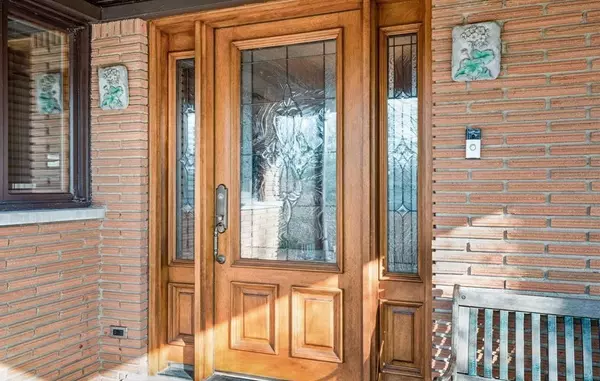$620,000
$680,000
8.8%For more information regarding the value of a property, please contact us for a free consultation.
7 Beds
6 Baths
3,901 SqFt
SOLD DATE : 01/07/2025
Key Details
Sold Price $620,000
Property Type Single Family Home
Sub Type Single Family
Listing Status Sold
Purchase Type For Sale
Square Footage 3,901 sqft
Price per Sqft $158
Subdivision Franklin Forest Sub
MLS Listing ID 60331790
Sold Date 01/07/25
Style 1 Story
Bedrooms 7
Full Baths 4
Half Baths 2
Abv Grd Liv Area 3,901
Year Built 1956
Annual Tax Amount $10,138
Lot Size 0.610 Acres
Acres 0.61
Lot Dimensions 150.00 x 177.00
Property Description
This home emanates luxury at every turn with 7 lavish bedrooms and 6 baths, including 2 master suites that both feature separate showers, jacuzzi, and spacious walk-in closets. The open family room, adorned with a meticulously crafted kitchen by renowned artisan John Morgan, boasts a stunning array of appliances, including Advantium and traditional ovens, a Viking gas range cooktop, Bosh dishwasher, full size refrigerator, Subzero fridge, tankless hot water heater and microwave. The granite counters and stone backsplash infuse the space with timeless elegance. At the far end of the dwelling lies a large in-home office graced with a discreet separate entrance. The formal dining room is accompanied by the warm embrace of a natural fireplace. The living room, finished with its own gas fireplace, offers a serene sanctuary for relaxation. In the walkout basement, you will find endless opportunities for a full in-home gym, recreational room, and more. Beyond the interior, the outdoor landscape presents an enchanting array of perennials that paint the scene with vibrant hues for every season. Step out the back door to find an expansive Trek deck with a built-in hot tub and gas fire pit. This sprawling ranch offers a 3-car oversized garage, catering to the needs of the homeowner seeking both comfort and style. Close to Northwestern Hwy, M-10, and 6-96 for your daily commute.
Location
State MI
County Oakland
Area Farmington Hills (63231)
Rooms
Basement Finished, Walk Out
Interior
Hot Water Gas
Heating Forced Air
Cooling Central A/C
Fireplaces Type DinRoom Fireplace, FamRoom Fireplace
Appliance Dishwasher, Dryer, Microwave, Refrigerator, Washer
Exterior
Parking Features Attached Garage
Garage Spaces 3.0
Garage Yes
Building
Story 1 Story
Foundation Basement
Water Public Water
Architectural Style Ranch
Structure Type Brick
Schools
School District Farmington Public School District
Others
Ownership Private
Assessment Amount $65
Energy Description Natural Gas
Acceptable Financing Conventional
Listing Terms Conventional
Financing Cash,Conventional
Read Less Info
Want to know what your home might be worth? Contact us for a FREE valuation!

Our team is ready to help you sell your home for the highest possible price ASAP

Provided through IDX via MiRealSource. Courtesy of MiRealSource Shareholder. Copyright MiRealSource.
Bought with Real Estate by Rita
Find out why customers are choosing LPT Realty to meet their real estate needs
Learn More About LPT Realty







