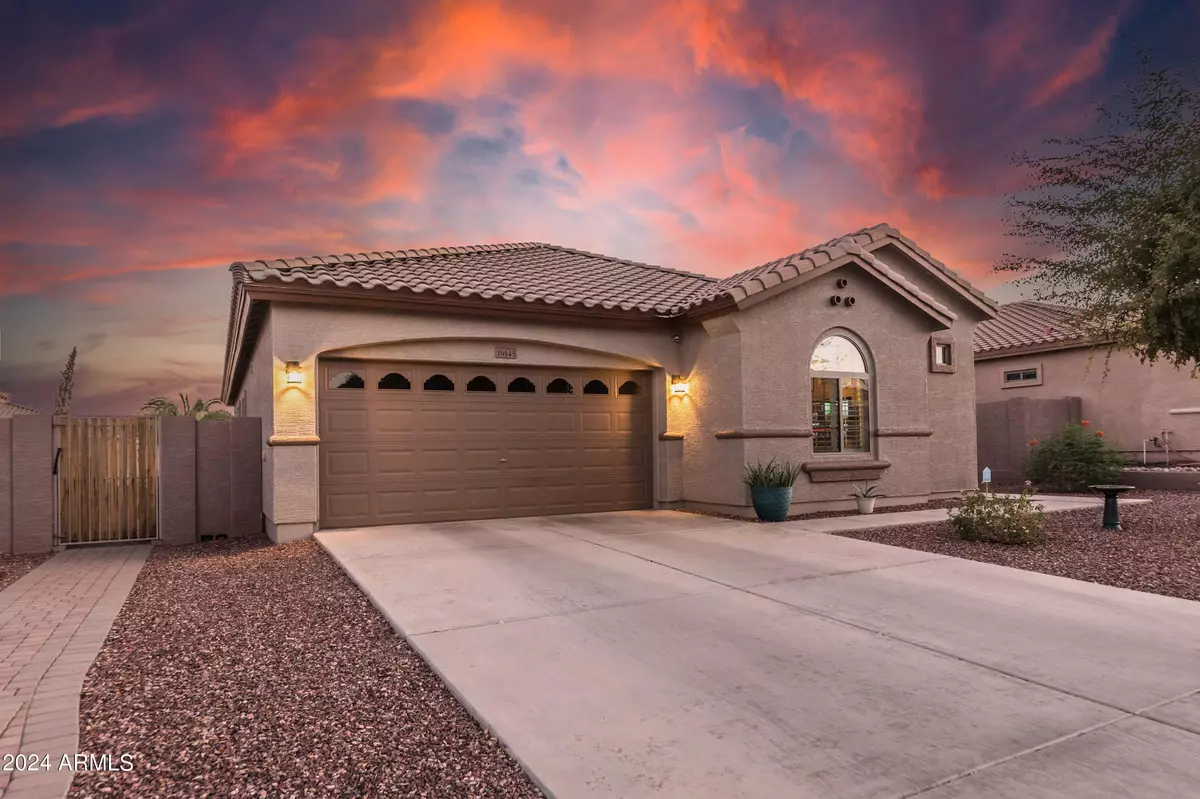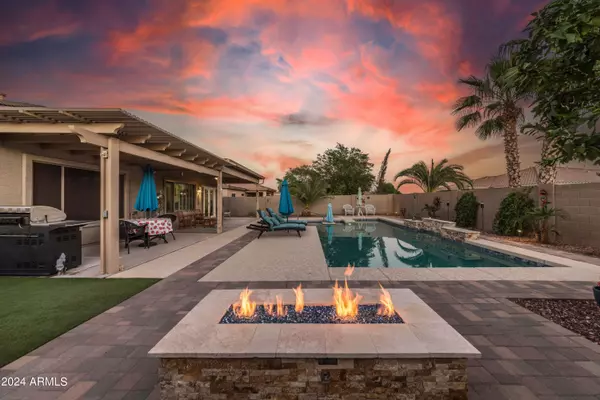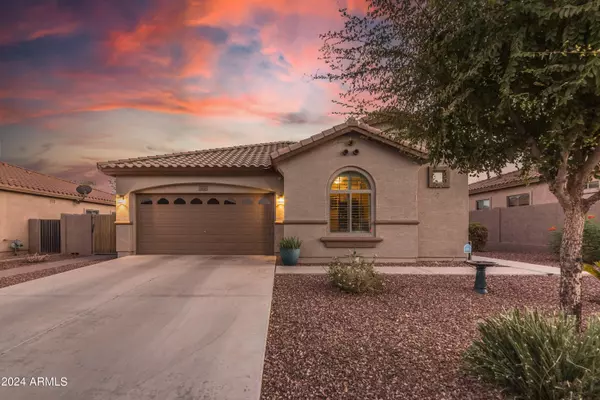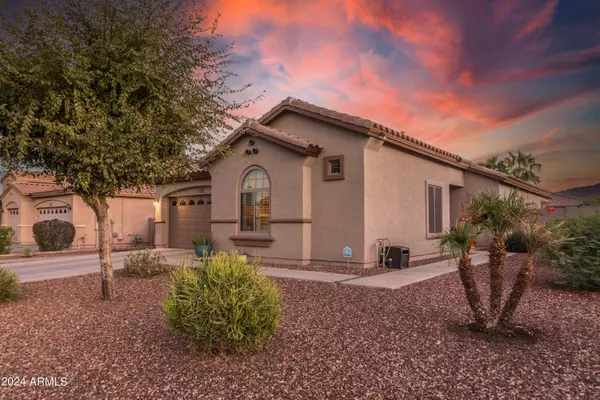$510,000
$524,999
2.9%For more information regarding the value of a property, please contact us for a free consultation.
4 Beds
2 Baths
1,859 SqFt
SOLD DATE : 01/03/2025
Key Details
Sold Price $510,000
Property Type Single Family Home
Sub Type Single Family - Detached
Listing Status Sold
Purchase Type For Sale
Square Footage 1,859 sqft
Price per Sqft $274
Subdivision Jackrabbit Estates
MLS Listing ID 6759340
Sold Date 01/03/25
Style Ranch
Bedrooms 4
HOA Fees $99/mo
HOA Y/N Yes
Originating Board Arizona Regional Multiple Listing Service (ARMLS)
Year Built 2010
Annual Tax Amount $2,380
Tax Year 2023
Lot Size 8,450 Sqft
Acres 0.19
Property Description
Imagine stepping into a home crafted for comfort and entertainment, and outside is a perfect landscape with a sparkling pool. Also OWNED SOLAR! The heart of the home is a spacious great room, seamlessly transitioning into an entertainer's dream kitchen, complete with a grand granite island and an extended bar with built-in banquet seating. Stainless steel gas appliances and a generous pantry make it perfect for hosting gatherings. French doors open to reveal a sparkling pool, embraced by a covered patio with pavers, a cozy gas firepit, and maintenance-free artificial grass. The master suite is a sanctuary of its own, boasting plank tile flooring, an oversized ensuite with a luxurious soaker tub, a large shower, and a vast walk-in closet. Growing part of the West Valley, tour it today!
Location
State AZ
County Maricopa
Community Jackrabbit Estates
Direction Take the I-10 west. Exit North on Jackrabbit, East Camelback, North 193rd Dr, Right on Pasadena Ave, Left on 193rd Ave, Right on Reade Ave to property on th right.
Rooms
Master Bedroom Downstairs
Den/Bedroom Plus 4
Separate Den/Office N
Interior
Interior Features Master Downstairs, Breakfast Bar, 9+ Flat Ceilings, No Interior Steps, Kitchen Island, Pantry, Double Vanity, Full Bth Master Bdrm, Separate Shwr & Tub, High Speed Internet
Heating Natural Gas
Cooling Ceiling Fan(s), Refrigeration
Flooring Carpet, Tile
Fireplaces Number No Fireplace
Fireplaces Type None
Fireplace No
Window Features Dual Pane
SPA None
Exterior
Exterior Feature Covered Patio(s)
Parking Features Dir Entry frm Garage, Electric Door Opener
Garage Spaces 2.0
Garage Description 2.0
Fence Block
Pool Variable Speed Pump, Heated, Private
Community Features Playground, Biking/Walking Path
Amenities Available Management
View Mountain(s)
Roof Type Tile
Private Pool Yes
Building
Lot Description Desert Back, Desert Front
Story 1
Builder Name WOODSIDE HOMES
Sewer Public Sewer
Water Pvt Water Company
Architectural Style Ranch
Structure Type Covered Patio(s)
New Construction No
Schools
Elementary Schools Verrado Elementary School
Middle Schools Verrado Elementary School
School District Agua Fria Union High School District
Others
HOA Name Arroyo Mountain Est
HOA Fee Include Maintenance Grounds,Street Maint
Senior Community No
Tax ID 502-28-383
Ownership Fee Simple
Acceptable Financing Conventional, FHA, VA Loan
Horse Property N
Listing Terms Conventional, FHA, VA Loan
Financing Conventional
Read Less Info
Want to know what your home might be worth? Contact us for a FREE valuation!

Our team is ready to help you sell your home for the highest possible price ASAP

Copyright 2025 Arizona Regional Multiple Listing Service, Inc. All rights reserved.
Bought with West USA Realty
Find out why customers are choosing LPT Realty to meet their real estate needs
Learn More About LPT Realty







