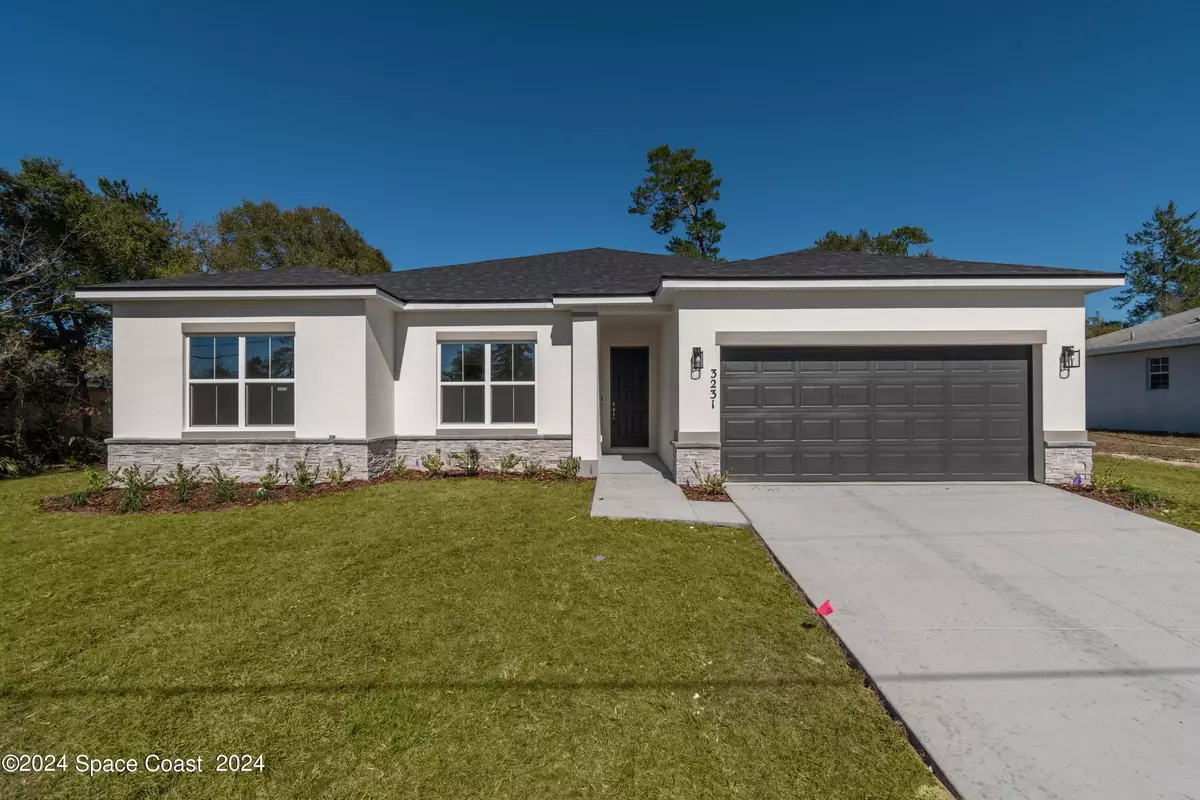$389,900
$409,900
4.9%For more information regarding the value of a property, please contact us for a free consultation.
4 Beds
3 Baths
2,092 SqFt
SOLD DATE : 12/20/2024
Key Details
Sold Price $389,900
Property Type Single Family Home
Sub Type Single Family Residence
Listing Status Sold
Purchase Type For Sale
Square Footage 2,092 sqft
Price per Sqft $186
Subdivision Port Malabar Unit 7
MLS Listing ID 1025568
Sold Date 12/20/24
Style Ranch
Bedrooms 4
Full Baths 3
HOA Y/N No
Total Fin. Sqft 2092
Originating Board Space Coast MLS (Space Coast Association of REALTORS®)
Year Built 2024
Annual Tax Amount $501
Tax Year 2022
Lot Size 10,019 Sqft
Acres 0.23
Property Description
Ask about our Builder Incentives! Impeccably designed new construction 4-bed 3-bath home located on an city water city sewer lot close to all things Palm Bay! From the moment you arrive you will notice the difference with volume 9'4'' ceilings throughout the entire home. The main living space is centered around the Great Room with stunning 8' triple panel sliding glass door that overlooks the covered lanai which perfectly integrates the indoor/outdoor living space. The kitchen showcases Quartz countertops, Samsung stainless steel appliance, 42'' upper cabinets, and oversized island. Owner's Suite features trey ceiling, oversized dual sink vanity, tastefully designed shower with glass enclosure, and his & hers closets. All guest bedrooms are well sized with ample closet space. Guest bathrooms both feature tub/shower combo with floor to ceiling tile. Laundry room includes additional linen storage plus washer and dryer included. Schedule your private tour today! *Photos from model*
Location
State FL
County Brevard
Area 341 - Central Palm Bay
Direction I95 and Malabar Road: Head west on Malabar Rd toward Interstate Wy NE; Turn right onto Eldron Blvd NE; Turn left onto Eva St NE; Turn left onto Fillmore Ave NE; Fillmore Ave NE turns right and becomes Buccaneer St NE; Destination will be on the left.
Interior
Interior Features Guest Suite, His and Hers Closets, Kitchen Island, Open Floorplan, Pantry, Primary Bathroom - Shower No Tub, Split Bedrooms, Walk-In Closet(s)
Heating Central, Electric
Cooling Central Air, Electric
Flooring Carpet, Laminate, Tile
Furnishings Unfurnished
Appliance Dishwasher, Disposal, Dryer, Electric Oven, Electric Range, Electric Water Heater, Microwave, Refrigerator, Washer
Laundry Electric Dryer Hookup, In Unit, Washer Hookup
Exterior
Exterior Feature Storm Shutters
Parking Features Attached, Garage, Garage Door Opener
Garage Spaces 2.0
Pool None
Utilities Available Cable Available, Electricity Connected, Sewer Connected, Water Connected
Roof Type Shingle
Present Use Residential,Single Family
Street Surface Asphalt,Paved
Porch Covered, Patio
Garage Yes
Private Pool No
Building
Lot Description Cleared, Sprinklers In Front, Sprinklers In Rear
Faces North
Story 1
Sewer Public Sewer
Water Public
Architectural Style Ranch
New Construction Yes
Schools
Elementary Schools Mcauliffe
High Schools Palm Bay
Others
Pets Allowed Yes
Senior Community No
Tax ID 28-37-31-Fr-00193.0-0008.00
Security Features Smoke Detector(s)
Acceptable Financing Cash, Conventional, FHA, VA Loan
Listing Terms Cash, Conventional, FHA, VA Loan
Special Listing Condition Standard
Read Less Info
Want to know what your home might be worth? Contact us for a FREE valuation!

Our team is ready to help you sell your home for the highest possible price ASAP

Bought with LPT Realty LLC
Find out why customers are choosing LPT Realty to meet their real estate needs
Learn More About LPT Realty







