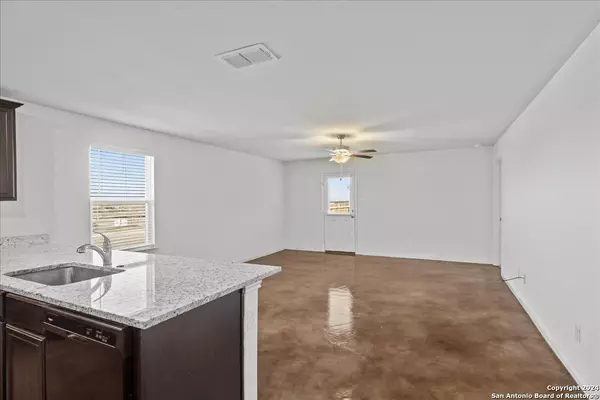$225,000
For more information regarding the value of a property, please contact us for a free consultation.
3 Beds
2 Baths
1,548 SqFt
SOLD DATE : 01/03/2025
Key Details
Property Type Single Family Home
Sub Type Single Residential
Listing Status Sold
Purchase Type For Sale
Square Footage 1,548 sqft
Price per Sqft $145
Subdivision Savannah Place
MLS Listing ID 1825373
Sold Date 01/03/25
Style One Story,Traditional
Bedrooms 3
Full Baths 2
Construction Status Pre-Owned
HOA Fees $38/ann
Year Built 2021
Annual Tax Amount $6,148
Tax Year 2023
Lot Size 5,096 Sqft
Property Description
Welcome Home! Step into this stunning well crafted 3-bedroom, 2-bathroom gem where modern style meets everyday comfort! The gorgeous stained concrete floors create a sleek yet warm foundation throughout the home. The open layout seamlessly connects the kitchen, dining, and living spaces, making it perfect for entertaining or simply enjoying family time. Relax in the spacious master suite, your personal retreat with an en-suite bathroom designed for ultimate comfort and a touch of luxury. The remaining bedrooms are generously sized, offering endless possibilities for guest rooms, home offices, or playrooms-tailored to your lifestyle! Sitting on a spacious corner lot, this property gives you room to spread out and enjoy the outdoors. Plus, you'll love the community amenities, including a splash pad, playground, dog park, and picnic area-a perfect blend of fun and relaxation for all ages. Conveniently located in a vibrant community, this home offers the perfect balance of style, functionality, and location. Don't miss this opportunity! Schedule your showing today and make this beautiful house your new home.
Location
State TX
County Bexar
Area 2001
Rooms
Master Bathroom Main Level 11X5 Tub/Shower Combo, Single Vanity
Master Bedroom Main Level 18X12 DownStairs, Walk-In Closet, Full Bath
Bedroom 2 Main Level 12X10
Bedroom 3 Main Level 12X10
Living Room Main Level 17X16
Dining Room Main Level 12X10
Kitchen Main Level 15X14
Interior
Heating Central
Cooling One Central
Flooring Carpeting, Laminate, Other
Heat Source Electric
Exterior
Exterior Feature Privacy Fence, Double Pane Windows
Parking Features Two Car Garage
Pool None
Amenities Available Park/Playground, Jogging Trails, Other - See Remarks
Roof Type Composition
Private Pool N
Building
Lot Description Corner
Foundation Slab
Sewer City
Water City
Construction Status Pre-Owned
Schools
Elementary Schools East Central
Middle Schools East Central
High Schools East Central
School District East Central I.S.D
Others
Acceptable Financing Conventional, FHA, VA, Cash, USDA
Listing Terms Conventional, FHA, VA, Cash, USDA
Read Less Info
Want to know what your home might be worth? Contact us for a FREE valuation!

Our team is ready to help you sell your home for the highest possible price ASAP
Find out why customers are choosing LPT Realty to meet their real estate needs
Learn More About LPT Realty







