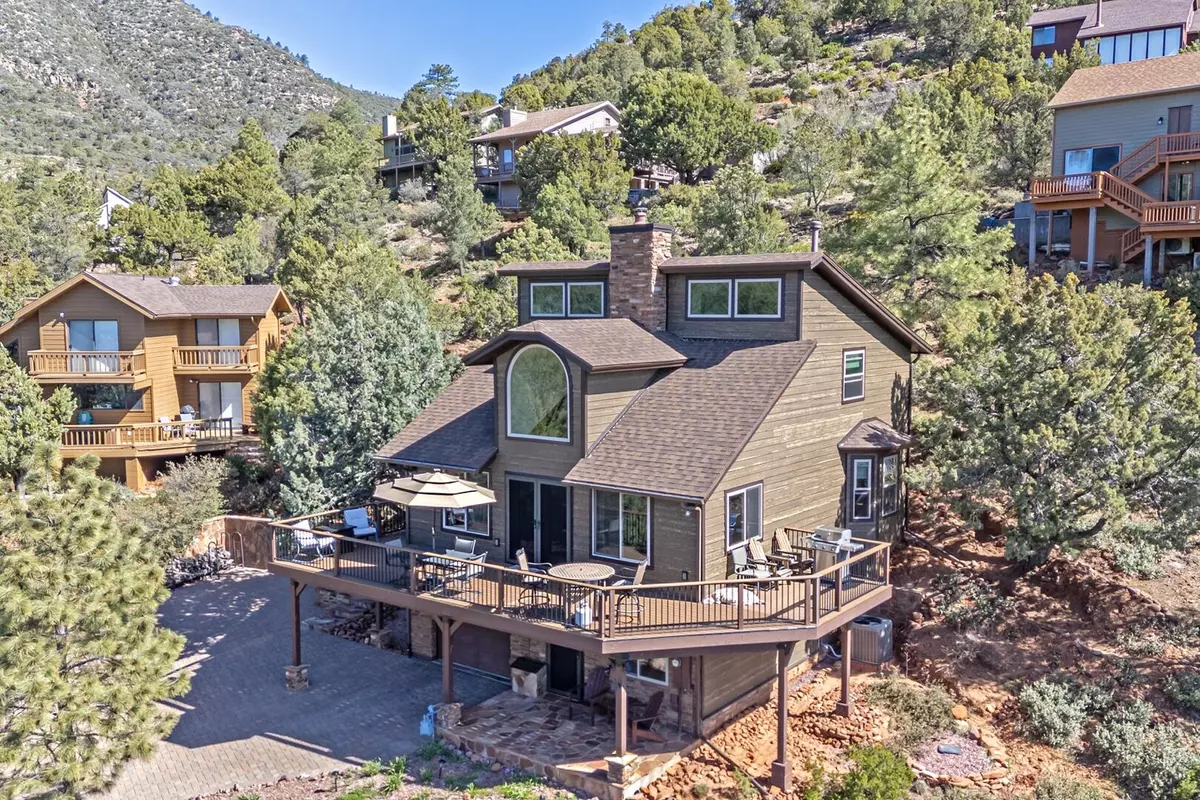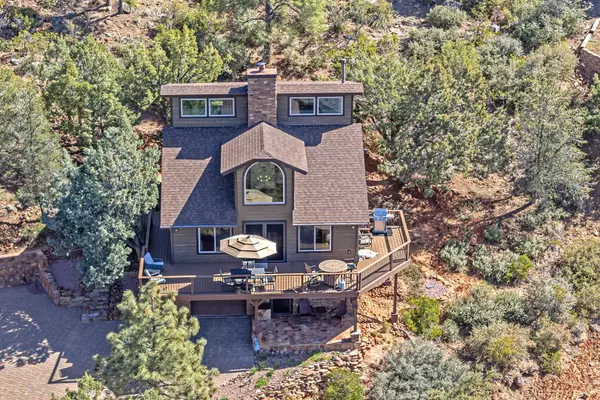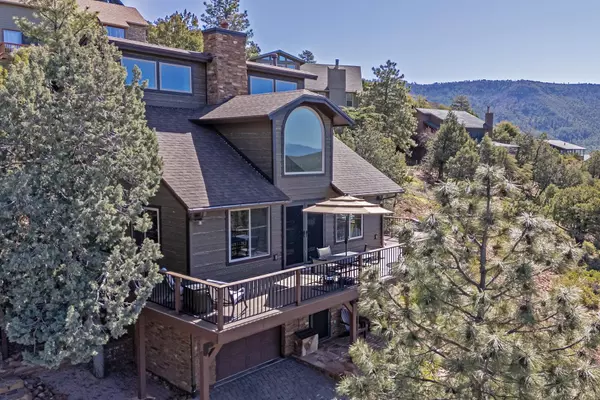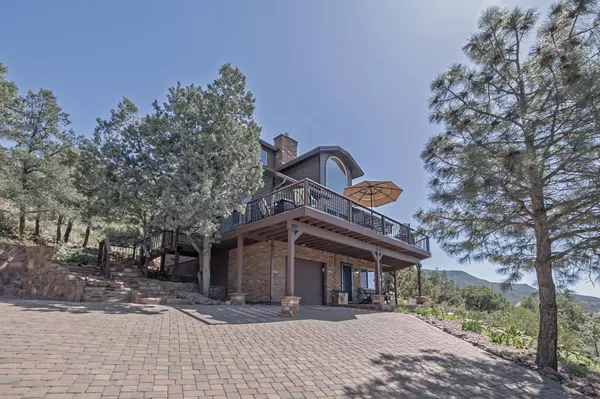$675,000
$725,000
6.9%For more information regarding the value of a property, please contact us for a free consultation.
3 Beds
3.25 Baths
1,824 SqFt
SOLD DATE : 12/27/2024
Key Details
Sold Price $675,000
Property Type Single Family Home
Sub Type Site Built
Listing Status Sold
Purchase Type For Sale
Square Footage 1,824 sqft
Price per Sqft $370
Subdivision Portal 2
MLS Listing ID 90097
Sold Date 12/27/24
Style Multi-Level,Basement,Chalet
Bedrooms 3
HOA Fees $40
HOA Y/N Yes
Originating Board Central Arizona Association of REALTORS®
Year Built 1990
Annual Tax Amount $5,123
Tax Year 2023
Lot Size 7,840 Sqft
Acres 0.18
Lot Dimensions 93.21x42.66x105.91
Property Description
Welcome home to this beautiful custom built 3-bedroom, 4-bathroom retreat boasting breathtaking panoramic views of the serene mountains and picturesque town. Nestled in a tranquil neighborhood, this inviting home offers the perfect blend of comfort and sophistication. Upon entering, you'll be greeted by an open and airy great room concept, ideal for entertaining guests or enjoying cozy nights in with loved ones. The spacious living area seamlessly flows into the dining space and kitchen, creating a warm and inviting atmosphere. The large kitchen features sleek stainless-steel appliances, complemented by a convenient walk-in pantry, ensuring ample storage space for all your culinary needs. Located on the main floor, the master suite offers a peaceful sanctuary with stunning views, providing the perfect retreat at the end of a long day. Two additional generously sized bedrooms provide plenty of space for family members or guests. For added convenience, this home boasts a one car garage, providing secure parking and storage options. For those seeking additional privacy the downstairs can be used as guest quarters with its own entrance and covered patio or it can offer endless possibilities. Step outside to the expansive patio area and soak in the awe-inspiring vistas of the surrounding mountains and the charming town of Pine. Whether you're enjoying your morning coffee or hosting a barbecue with friends, this outdoor oasis is sure to take your breath away. Over the past few years there has been a tremendous number of upgrades. The entire deck has been rebuilt, New AC and Heat Pump, LP Siding, Stonework on the lower patio wall and chimney, Meshtech Security doors, New dual pane windows throughout, New Roof, New French Drain and Landscaping, Remodeled bathroom in the basement plus laminate flooring and lighting. Other upgrades throughout the years consist of new flooring throughout the home, upgraded kitchen countertops, driveway pavers, moss rock walls, lower deck added and exterior stairway. With over $200,000 worth of upgrades already completed, this home is in move-in condition. All it needs is you! The furniture is negotiable outside of escrow.
Location
State AZ
County Gila
Community Portal 2
Area Pine
Zoning Residential
Direction Hwy 87 to Pine. Right on Pine Creek Canyon. Left on Portal Drive (Gate Entrance). Continue on Portal Drive and turn left on the 2nd Pinion Loop. Turn right on Juniper Lane. House will be on the right.
Rooms
Other Rooms Finished Basement, In-Law Quarters, Walk Out Basement
Basement Finished, Walk-Out Access
Dining Room Great Room, Kitchen-Dining Combo
Kitchen Dishwasher, Electric Range, Garbage Disposal, Microwave, Pantry, Refrigerator, Walk In Pantry
Interior
Interior Features In Law Quarters, Kitchen-Dining Combo, Central Vacuum, Furnished/See Rmrks, Vaulted Ceiling(s), Pantry, Walk In Pantry, Master Main Floor
Heating Electric, Forced Air, Propane
Cooling Electric Refrig, Central Air, Ceiling Fan(s)
Flooring Carpet, Laminate, Tile, Wood, Concrete
Fireplaces Type Wood Burning Stove, Great Room
Fireplace Yes
Window Features Double Pane Windows
Laundry Dryer, Washer, In Basement
Exterior
Exterior Feature Patio, Covered Patio
Parking Features Garage Door Opener, Attached
Garage Spaces 1.0
Garage Description 1.0
Fence None
Amenities Available Gated
Waterfront Description No
View Y/N Yes
View Panoramic, Mountain(s), City, Rural
Roof Type Asphalt
Porch Porch, Covered
Total Parking Spaces 1
Garage Yes
Building
Lot Description Many Trees, Tall Pines on Lot, Hill Top
Story Multi/Split
Entry Level Multi/Split
Architectural Style Multi-Level, Basement, Chalet
Level or Stories Multi/Split
Others
HOA Name Pickleball Courts
Tax ID 301-62-043
Acceptable Financing Cash, Conventional, 1031 Exchange, FHA, VA Loan, Submit
Horse Property No
Listing Terms Cash, Conventional, 1031 Exchange, FHA, VA Loan, Submit
Read Less Info
Want to know what your home might be worth? Contact us for a FREE valuation!

Our team is ready to help you sell your home for the highest possible price ASAP
Find out why customers are choosing LPT Realty to meet their real estate needs
Learn More About LPT Realty







