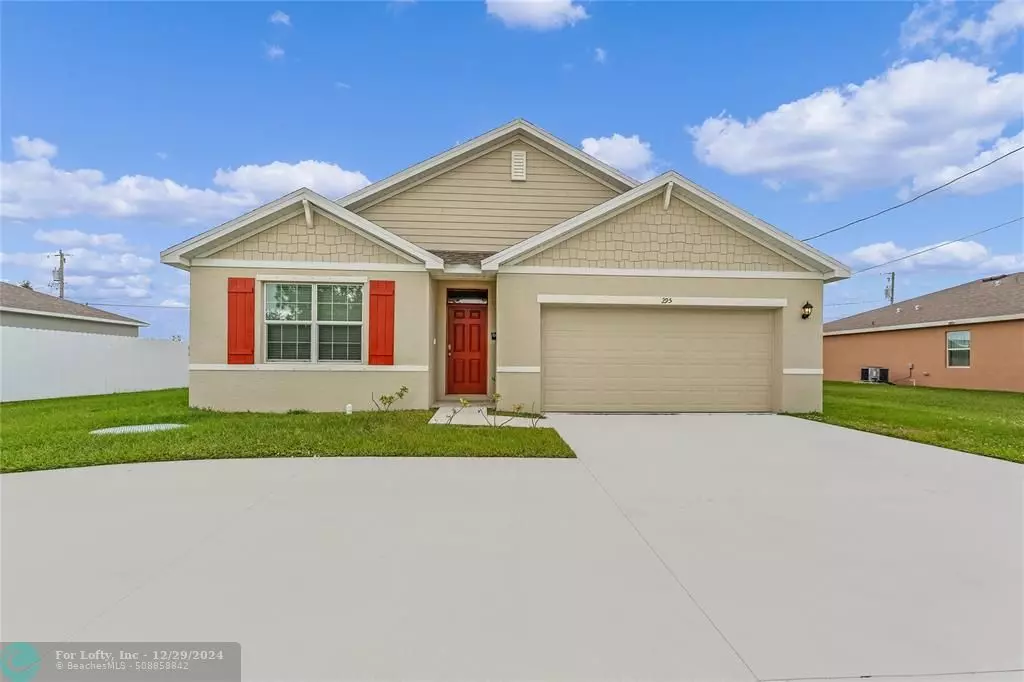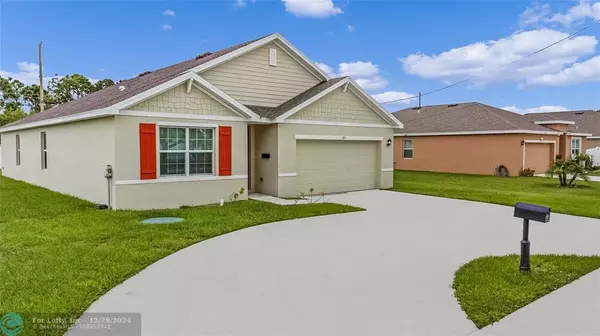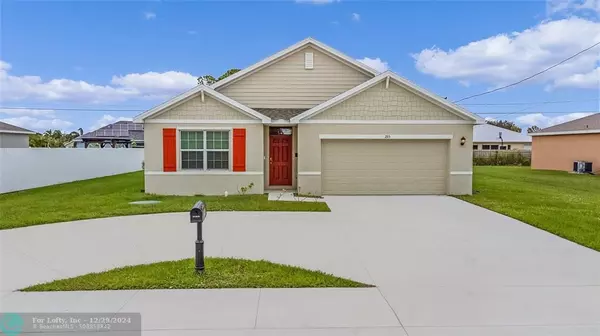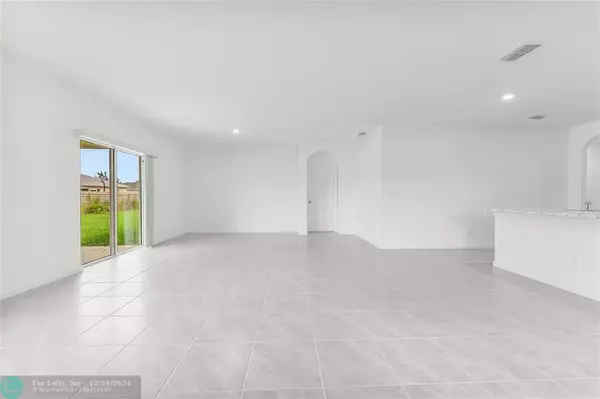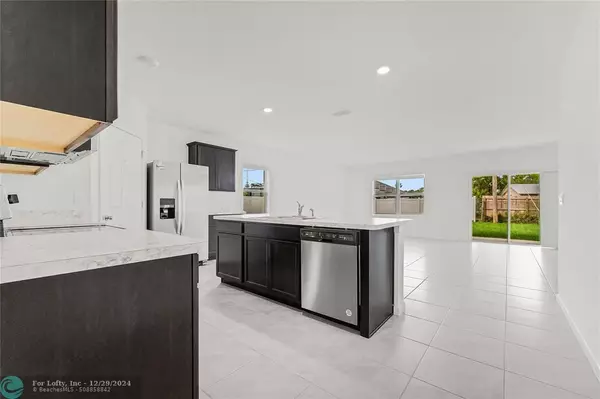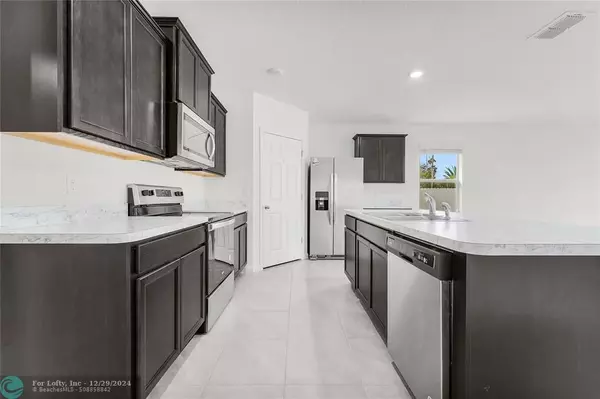$410,000
$410,000
For more information regarding the value of a property, please contact us for a free consultation.
4 Beds
2 Baths
1,916 SqFt
SOLD DATE : 12/18/2024
Key Details
Sold Price $410,000
Property Type Single Family Home
Sub Type Single
Listing Status Sold
Purchase Type For Sale
Square Footage 1,916 sqft
Price per Sqft $213
Subdivision Port St Lucie Sec 34
MLS Listing ID F10469702
Sold Date 12/18/24
Style No Pool/No Water
Bedrooms 4
Full Baths 2
Construction Status Resale
HOA Y/N No
Year Built 2023
Annual Tax Amount $2,501
Tax Year 2023
Lot Size 10,000 Sqft
Property Description
This newer DR Horton home features 4 bedrooms, 2 bathrooms, and a 2-car garage, all on a spacious 10,000 SF lot. This open floor plan features a spacious kitchen with an island and a nice walk-in pantry.
The primary bedroom comfortably fits king-sized furniture and includes a large walk-in closet and a generous linen closet. Ceramic tile flooring is installed throughout the common areas, with carpet in the bedrooms.
The kitchen is equipped with 36'' cabinets and stainless steel appliances. Enjoy modern conveniences with a smart home package and a trussed-covered lanai. The yard is fully sodded, with shrubs and mulch at the front.
With no HOA rules to worry about, you can enjoy your own slice of paradise in the fast-growing Southwest Port Saint Lucie!
Location
State FL
County St. Lucie County
Area St Lucie County 7710; 7720; 7730; 7740; 7750
Zoning RS-2 PSL
Rooms
Bedroom Description At Least 1 Bedroom Ground Level,Entry Level
Other Rooms Other, Utility Room/Laundry
Interior
Interior Features First Floor Entry, Closet Cabinetry, Kitchen Island, Foyer Entry, Other Interior Features, Pantry, Walk-In Closets
Heating Central Heat
Cooling Central Cooling
Flooring Carpeted Floors, Ceramic Floor
Equipment Dishwasher, Disposal, Dryer, Electric Range, Electric Water Heater, Microwave, Refrigerator, Smoke Detector, Washer
Furnishings Unfurnished
Exterior
Exterior Feature Patio
Parking Features Attached
Garage Spaces 2.0
Water Access N
View Garden View, Other View
Roof Type Comp Shingle Roof
Private Pool No
Building
Lot Description Less Than 1/4 Acre Lot
Foundation Cbs Construction, Stucco Exterior Construction
Sewer Municipal Sewer
Water Municipal Water
Construction Status Resale
Schools
Elementary Schools Windmill Point
Middle Schools Southern Oaks
High Schools Treasure Coast
Others
Pets Allowed Yes
Senior Community Unverified
Restrictions No Restrictions
Acceptable Financing Cash, Conventional, FHA, VA
Membership Fee Required No
Listing Terms Cash, Conventional, FHA, VA
Pets Allowed No Restrictions
Read Less Info
Want to know what your home might be worth? Contact us for a FREE valuation!

Our team is ready to help you sell your home for the highest possible price ASAP

Bought with Your Real Estate Service Group
Find out why customers are choosing LPT Realty to meet their real estate needs
Learn More About LPT Realty


