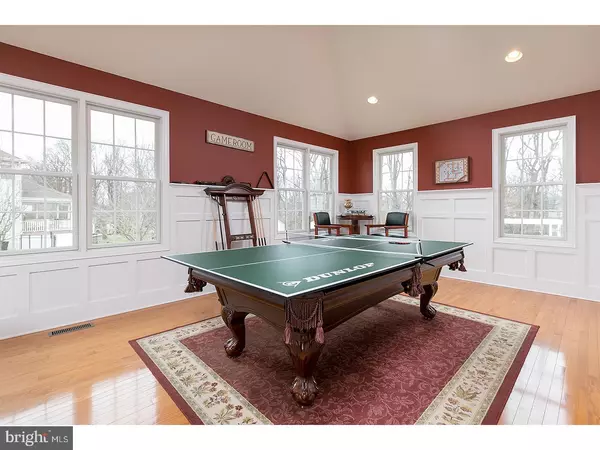$675,000
$699,900
3.6%For more information regarding the value of a property, please contact us for a free consultation.
4 Beds
5 Baths
7,322 SqFt
SOLD DATE : 07/11/2018
Key Details
Sold Price $675,000
Property Type Single Family Home
Sub Type Detached
Listing Status Sold
Purchase Type For Sale
Square Footage 7,322 sqft
Price per Sqft $92
Subdivision Woodland Estates
MLS Listing ID 1000222546
Sold Date 07/11/18
Style Colonial
Bedrooms 4
Full Baths 3
Half Baths 2
HOA Fees $41/ann
HOA Y/N Y
Abv Grd Liv Area 5,082
Originating Board TREND
Year Built 2006
Annual Tax Amount $18,116
Tax Year 2017
Lot Size 3.020 Acres
Acres 3.02
Lot Dimensions 3.02
Property Description
This exceptional property is unparalleled in custom amenities, location and designer finishes. Located in the most sought after neighborhood in Mullica Hill situated on a 3 acre home site that backs to woods and wetlands. Classic brick elevation and manicured landscaping sets this home apart from the curb. The entry is just exquisite with a dramatic split bridged staircase featuring wrought iron ballisters and designer carpeting. This graceful open center hall is just fabulous for entertaining with formal living and dining rooms that open to the casual conservatory featuring richly paneled millwork. The gourmet kitchen is well appointed with an extended island, gorgeous granite, double wall oven, recessed and under cabinet lighting, tumbled marble back splash and of course a light filled vaulted morning room with built in cabinetry and serving counter. The family room is just beautiful with floor to ceiling stone fireplace and is complimented with a curved wall. The master bedroom includes a sitting area and lavish tiled en-suite and of course 2 large walk-in closets. Additional bedrooms are all generous in size two share a jack and jill bath and one is a Jr. suite with private bath. The fantastic lower level features over 2200 sq. ft. with daylight windows and walk-out slider plus a custom built in bar, family room, exercise area, half bath, separate office and play room! Runaway to your own private paradise in the incredible rear yard complete with in-ground heated gunite pool and spa tub, shade tree canopy, fire pit, granite bar, built in gas grill and refrigerator. Additional bonus features included in this exceptional home include: new septic, whole house generator, all Bella custom window treatments and plantation shutters through out, new designer carpeting, maintenance free decking, play set, shed and fencing. Serviced by Clearview Regional School, Just 30 Min. to Phila. Only minutes to N.J. Turnpike exit 2 and routes 295 and 55. When you deserve the very best this one is it!
Location
State NJ
County Gloucester
Area Harrison Twp (20808)
Zoning R1
Rooms
Other Rooms Living Room, Dining Room, Primary Bedroom, Bedroom 2, Bedroom 3, Kitchen, Family Room, Bedroom 1, Laundry, Other, Attic
Basement Full
Interior
Interior Features Primary Bath(s), Kitchen - Island, Butlers Pantry, Ceiling Fan(s), Stall Shower, Dining Area
Hot Water Natural Gas
Heating Gas, Forced Air, Zoned, Energy Star Heating System, Programmable Thermostat
Cooling Central A/C
Flooring Wood, Fully Carpeted, Tile/Brick
Fireplaces Number 1
Equipment Built-In Range, Oven - Wall, Oven - Double, Oven - Self Cleaning, Dishwasher, Energy Efficient Appliances, Built-In Microwave
Fireplace Y
Appliance Built-In Range, Oven - Wall, Oven - Double, Oven - Self Cleaning, Dishwasher, Energy Efficient Appliances, Built-In Microwave
Heat Source Natural Gas
Laundry Main Floor
Exterior
Exterior Feature Deck(s), Patio(s)
Parking Features Inside Access, Garage Door Opener
Garage Spaces 6.0
Fence Other
Pool Indoor
Utilities Available Cable TV
Water Access N
Roof Type Shingle
Accessibility None
Porch Deck(s), Patio(s)
Attached Garage 3
Total Parking Spaces 6
Garage Y
Building
Lot Description Trees/Wooded, Front Yard, Rear Yard
Story 2
Foundation Concrete Perimeter
Sewer On Site Septic
Water Public
Architectural Style Colonial
Level or Stories 2
Additional Building Above Grade, Below Grade
Structure Type Cathedral Ceilings,9'+ Ceilings,High
New Construction N
Schools
Middle Schools Clearview Regional
High Schools Clearview Regional
School District Clearview Regional Schools
Others
HOA Fee Include Common Area Maintenance
Senior Community No
Tax ID 08-00049 10-00008
Ownership Fee Simple
Security Features Security System
Acceptable Financing Conventional
Listing Terms Conventional
Financing Conventional
Read Less Info
Want to know what your home might be worth? Contact us for a FREE valuation!

Our team is ready to help you sell your home for the highest possible price ASAP

Bought with Dale A Riggs • BHHS Fox & Roach-Mullica Hill North

Find out why customers are choosing LPT Realty to meet their real estate needs
Learn More About LPT Realty







