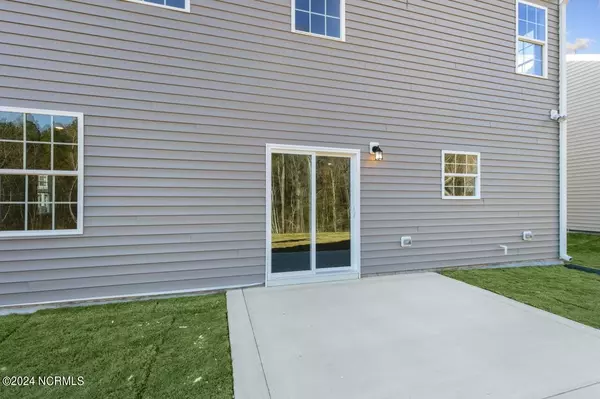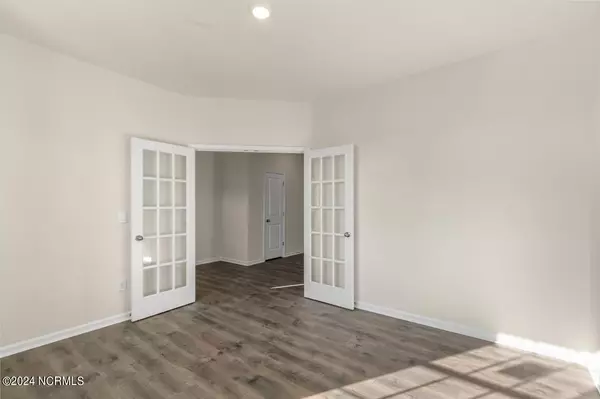$424,000
$425,000
0.2%For more information regarding the value of a property, please contact us for a free consultation.
4 Beds
4 Baths
3,108 SqFt
SOLD DATE : 12/27/2024
Key Details
Sold Price $424,000
Property Type Single Family Home
Sub Type Single Family Residence
Listing Status Sold
Purchase Type For Sale
Square Footage 3,108 sqft
Price per Sqft $136
Subdivision Galvins Ridge
MLS Listing ID 100444506
Sold Date 12/27/24
Style Wood Frame
Bedrooms 4
Full Baths 3
Half Baths 1
HOA Fees $780
HOA Y/N Yes
Originating Board Hive MLS
Year Built 2024
Lot Size 10,759 Sqft
Acres 0.25
Lot Dimensions see plot plan
Property Description
RED TAG home for our RED TAG SALES EVENT October 5-20!
Beautiful Cul de sac homesite!
Welcome to your new home, the Columbia! The absolute definition of an open floorplan! Walk through the front door into a comfy foyer with a formal office, adjacent to an open dining and family room that allows plenty of space and flexibility for the lifestyle that you wish to have. Kitchen offers a walk-in pantry, island, granite counter tops, tile backsplash, and stainless-steel appliances! Upstairs presents 4 spacious bedrooms, 3 bathrooms, and a loft, ideal for multiple lifestyles.Located inside of a Master-planned community, Galvins Ridge in Sanford, NC! Galvins Ridge is conveniently located off of Hwy 1 and will feature a: pool, clubhouse, playground, dog park and miles of walking trails! Ideal location within 10 minutes of major area employers such as Pfizer and 35 minutes from RTP. 15 minutes from 540, 20 minutes from Holly Springs Towne Center!! Community provides ample gathering spaces throughout the to stay connected with friends + family. One-year builder's warranty and 10-year structural warranty. Your new home also includes our smart home technology package!
Location
State NC
County Lee
Community Galvins Ridge
Zoning CZ
Direction From NC-540 W take exit 56B toward Sanford. Merge onto US-1 for 18.2 miles. Take exit 74 for Colon Rd. Turn right onto Colon Road to Galvins Ridge on the right.304 Red Brick St. Sanford, NC 27330
Location Details Mainland
Rooms
Basement None
Primary Bedroom Level Primary Living Area
Interior
Interior Features Kitchen Island, 9Ft+ Ceilings, Vaulted Ceiling(s), Pantry, Walk-in Shower, Walk-In Closet(s)
Heating Heat Pump, Natural Gas
Cooling Central Air
Flooring LVT/LVP, Carpet
Fireplaces Type Gas Log
Fireplace Yes
Appliance Stove/Oven - Gas, Self Cleaning Oven, Microwave - Built-In, Disposal, Dishwasher
Laundry Hookup - Dryer, Washer Hookup, Inside
Exterior
Parking Features Electric Vehicle Charging Station, Attached, Concrete, Garage Door Opener, Electric Vehicle Charging Station(s)
Garage Spaces 2.0
Utilities Available Water Connected, Sewer Connected, Natural Gas Connected
Roof Type Shingle
Porch Patio, Porch
Building
Lot Description Corner Lot
Story 2
Entry Level Two
Foundation Slab
Sewer Municipal Sewer
Water Municipal Water
New Construction Yes
Schools
Elementary Schools Deep River Elementary
Middle Schools East Lee Middle
High Schools Lee County High
Others
Tax ID Tbd
Acceptable Financing Cash, Conventional, FHA, USDA Loan, VA Loan
Listing Terms Cash, Conventional, FHA, USDA Loan, VA Loan
Special Listing Condition None
Read Less Info
Want to know what your home might be worth? Contact us for a FREE valuation!

Our team is ready to help you sell your home for the highest possible price ASAP

Find out why customers are choosing LPT Realty to meet their real estate needs
Learn More About LPT Realty







