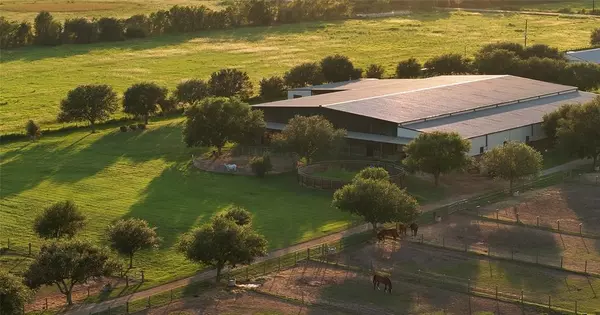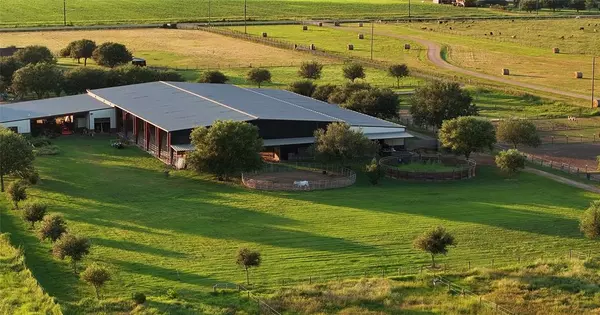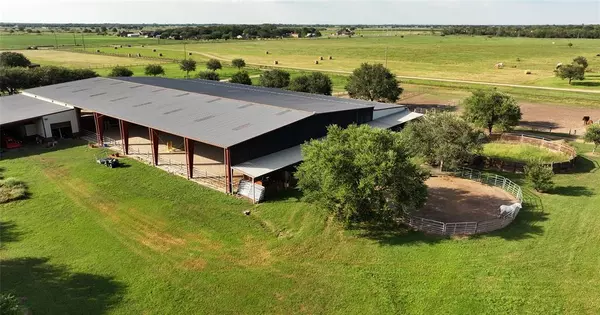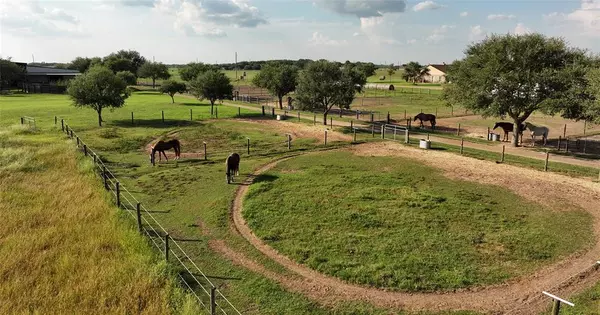$1,625,000
For more information regarding the value of a property, please contact us for a free consultation.
1.1 Baths
1,520 SqFt
SOLD DATE : 12/19/2024
Key Details
Property Type Vacant Land
Listing Status Sold
Purchase Type For Sale
Square Footage 1,520 sqft
Price per Sqft $986
Subdivision H & Tc Ry
MLS Listing ID 3701098
Sold Date 12/19/24
Style Ranch
Full Baths 1
Half Baths 1
Year Built 2003
Annual Tax Amount $21,617
Tax Year 2020
Lot Size 19.385 Acres
Acres 19.385
Property Description
Rare opportunity in the highly sought after Needville area! This beautiful 19.38 Acre mixed-use property is unrestricted and has no floodplain! The property's historically been used as a World Class equestrian facility and associated with some of the industry's top trainers. The 1,520 Sq. ft. home includes 2 Bedrooms, 1 1/2 Baths, an Open Concept Living, Kitchen & Dining area with attention to detail throughout. The 50' x 75' carport separates the home & equine area. The equine facilities & amenities include the 20,000 +/- sq. ft. engineered clearspan Arena with offset railing, GGT Footing, 32 skylights & fitted screens. The 7,200 +/- sq. ft. Stable area includes 28 Stalls with 3-4 wash bays, med/vet area, kitchen, office, laundry room, restroom, tack area with custom lockers & a feed room. Grounds include 3 Round Pens, 16 Paddocks, stocked Catfish pond, Scattered Live Oaks, Hay field and turnout area. Gated entry with custom gates, electric opener and stone columns. Must see property!
Location
State TX
County Fort Bend
Rooms
Bedroom Description 2 Primary Bedrooms,All Bedrooms Down
Other Rooms 1 Living Area, Breakfast Room, Kitchen/Dining Combo
Master Bathroom Primary Bath: Shower Only, Primary Bath: Tub/Shower Combo
Den/Bedroom Plus 2
Kitchen Breakfast Bar, Kitchen open to Family Room, Pots/Pans Drawers
Interior
Interior Features Dryer Included, Fire/Smoke Alarm, Refrigerator Included, Spa/Hot Tub, Washer Included, Window Coverings
Heating Central Electric
Cooling Central Electric
Flooring Tile, Wood
Fireplaces Number 1
Fireplaces Type Gaslog Fireplace
Exterior
Carport Spaces 3
Garage Description Additional Parking, Auto Driveway Gate, Boat Parking
Improvements 2 or More Barns,Auxiliary Building,Barn,Cross Fenced,Fenced,Guest House,Pastures,Spa/Hot Tub,Stable,Storage Shed,Tackroom
Accessibility Automatic Gate
Private Pool No
Building
Lot Description Cleared
Faces West
Story 1
Foundation Slab
Lot Size Range 15 Up to 20 Acres
Water Aerobic, Well
New Construction No
Schools
Elementary Schools Needville Elementary School
Middle Schools Needville Junior High School
High Schools Needville High School
School District 38 - Needville
Others
Senior Community No
Restrictions Horses Allowed,No Restrictions
Tax ID 0216-00-000-1435-906
Energy Description Ceiling Fans
Acceptable Financing Cash Sale, Conventional
Tax Rate 2.0656
Disclosures Sellers Disclosure
Listing Terms Cash Sale, Conventional
Financing Cash Sale,Conventional
Special Listing Condition Sellers Disclosure
Read Less Info
Want to know what your home might be worth? Contact us for a FREE valuation!

Our team is ready to help you sell your home for the highest possible price ASAP

Bought with Century 21 Olympian Area Specialists
Find out why customers are choosing LPT Realty to meet their real estate needs
Learn More About LPT Realty







