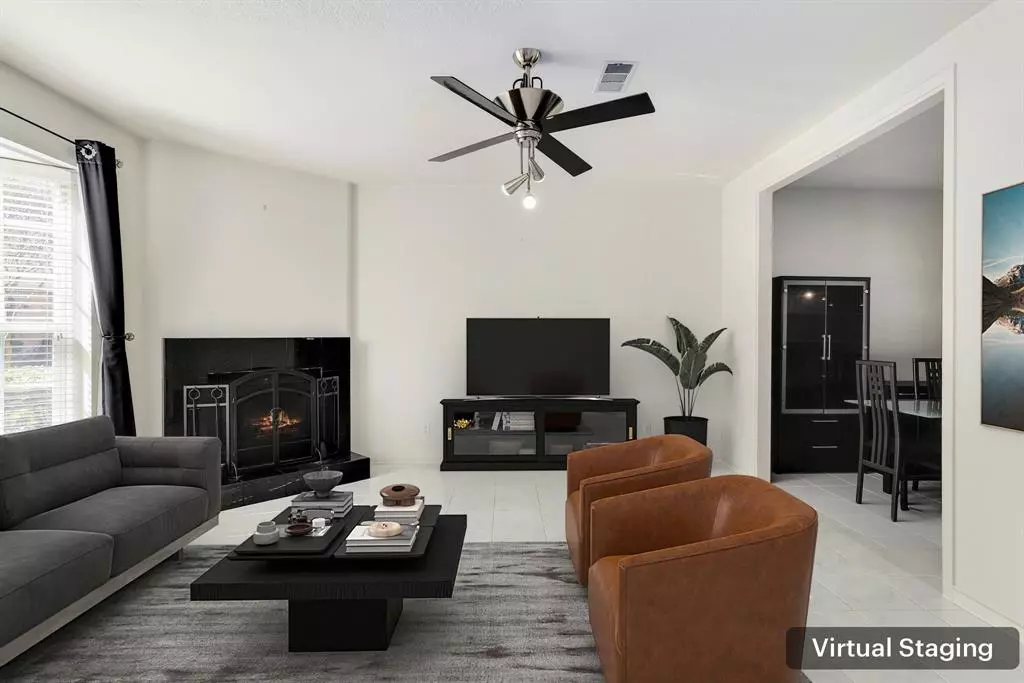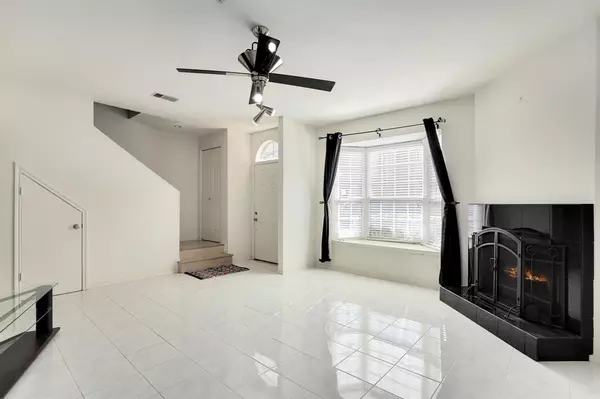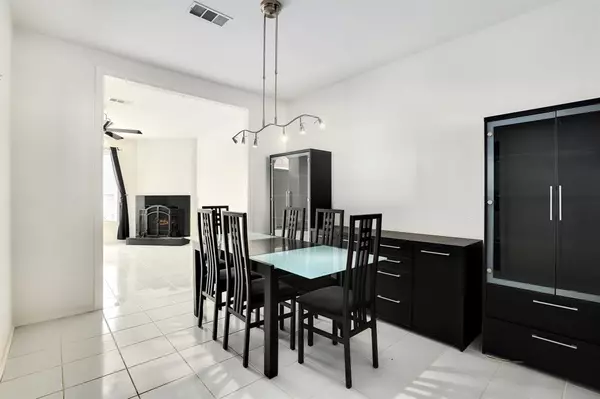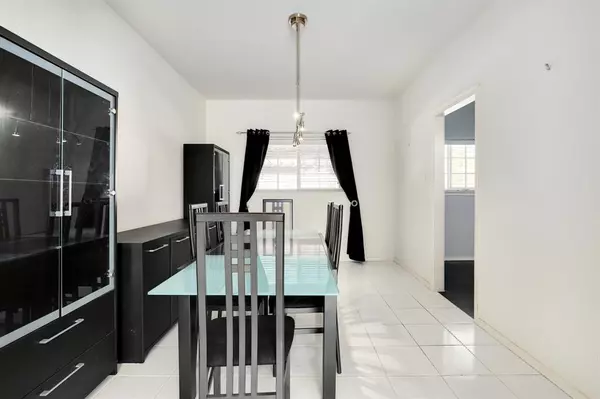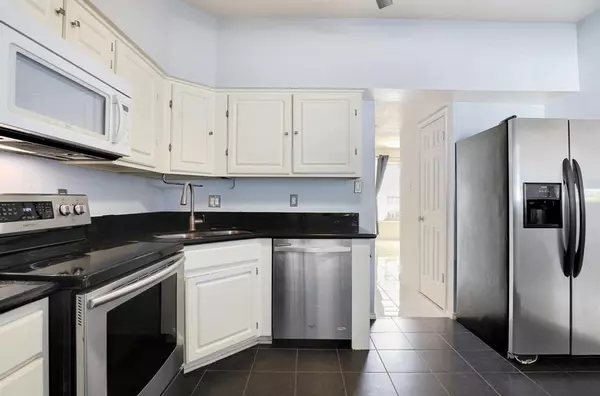$170,000
For more information regarding the value of a property, please contact us for a free consultation.
3 Beds
2.1 Baths
1,524 SqFt
SOLD DATE : 12/27/2024
Key Details
Property Type Townhouse
Sub Type Townhouse
Listing Status Sold
Purchase Type For Sale
Square Footage 1,524 sqft
Price per Sqft $111
Subdivision Rosewood Manor
MLS Listing ID 64693195
Sold Date 12/27/24
Style Other Style,Traditional
Bedrooms 3
Full Baths 2
Half Baths 1
HOA Fees $300/mo
Year Built 1985
Annual Tax Amount $2,432
Tax Year 2023
Lot Size 2,160 Sqft
Property Description
This move-in ready, end-unit townhome is a stylish retreat packed w/ updates & convenience! The FRIDGE, WASHER & DRYER STAY, plus 2 assigned carport spaces right off the back door, this home has everything you need. Located near the Houston Funplex and Beechnut Crossing Shopping Center, & it's surrounded by unbeatable amenities. Energy-efficient upgrades include a 2022 AC, 2018 roof, 2015 water heater & double-pane windows, ensuring comfort & savings. The cozy living area features sleek tile, modern ceiling fan, charming bay window seat & warm fireplace. It flows into the formal dining, illuminated by chic pendant lighting, while the eat-in kitchen offers stainless steel appliances & ample storage. Upstairs, all bedrooms boast Elfa closet systems, while the 2 updated baths & convenient laundry room make life easy. Additional perks include a decked attic for extra storage & access to the community pool—your ideal home awaits!
Location
State TX
County Harris
Area Alief
Rooms
Bedroom Description En-Suite Bath,Primary Bed - 2nd Floor
Other Rooms 1 Living Area, Formal Dining, Living Area - 1st Floor
Master Bathroom Primary Bath: Double Sinks, Primary Bath: Tub/Shower Combo, Secondary Bath(s): Shower Only, Vanity Area
Kitchen Pantry, Pots/Pans Drawers
Interior
Interior Features Window Coverings
Heating Central Electric
Cooling Central Electric
Flooring Laminate, Tile
Fireplaces Number 1
Fireplaces Type Wood Burning Fireplace
Appliance Electric Dryer Connection
Dryer Utilities 1
Exterior
Carport Spaces 2
Roof Type Composition
Street Surface Concrete
Private Pool No
Building
Faces South
Story 2
Unit Location On Street
Entry Level All Levels
Foundation Slab
Sewer Public Sewer
Water Public Water
Structure Type Brick
New Construction No
Schools
Elementary Schools Hearne Elementary School (Alief)
Middle Schools Albright Middle School
High Schools Aisd Draw
School District 2 - Alief
Others
HOA Fee Include Water and Sewer
Senior Community No
Tax ID 116-050-001-0006
Energy Description Attic Fan,Attic Vents,Ceiling Fans,Digital Program Thermostat,Insulated Doors,Insulation - Other
Acceptable Financing Cash Sale, Conventional, VA
Tax Rate 2.3441
Disclosures Sellers Disclosure
Listing Terms Cash Sale, Conventional, VA
Financing Cash Sale,Conventional,VA
Special Listing Condition Sellers Disclosure
Read Less Info
Want to know what your home might be worth? Contact us for a FREE valuation!

Our team is ready to help you sell your home for the highest possible price ASAP

Bought with Nan & Company Properties
Find out why customers are choosing LPT Realty to meet their real estate needs
Learn More About LPT Realty


