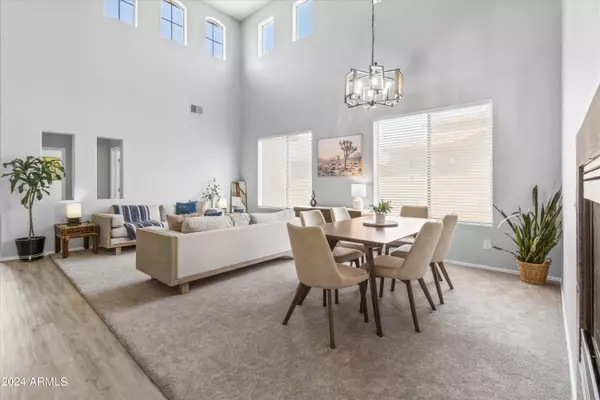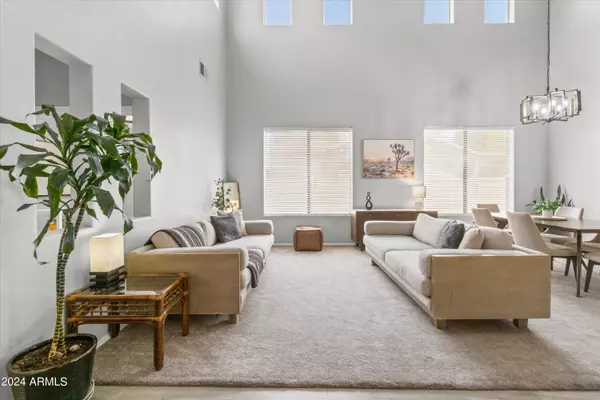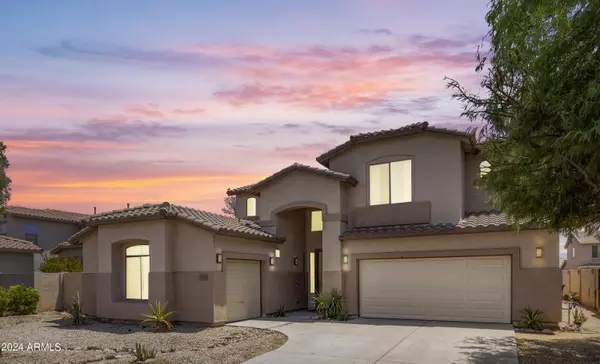$539,999
$539,999
For more information regarding the value of a property, please contact us for a free consultation.
5 Beds
3 Baths
3,174 SqFt
SOLD DATE : 12/23/2024
Key Details
Sold Price $539,999
Property Type Single Family Home
Sub Type Single Family - Detached
Listing Status Sold
Purchase Type For Sale
Square Footage 3,174 sqft
Price per Sqft $170
Subdivision Sienna Vista
MLS Listing ID 6737131
Sold Date 12/23/24
Style Contemporary
Bedrooms 5
HOA Fees $82/mo
HOA Y/N Yes
Originating Board Arizona Regional Multiple Listing Service (ARMLS)
Year Built 2006
Annual Tax Amount $2,396
Tax Year 2023
Lot Size 9,391 Sqft
Acres 0.22
Property Description
The perfect buyer for this home values attractive design in immediate move-in ready condition!
This clean aesthetic estate will impress with sophisticated high ceilings and a row of high clerestory windows that deliver beautiful natural light. Large open floorplan with a two-way fireplace connecting the living and dining rooms.
All designer finishes here with new LVP flooring throughout and inviting chef's kitchen with stainless appliances, extended island and granite countertops. Each of the bedrooms is modern and spacious with generous closets.
You'll love the low maintenance backyard retreat for hosting by the built-in firepit, or just relaxing on your own under orange Arizona sunsets. All that and a three car garage with upgraded epoxy flooring! The neighborhood is desirable and shows pride of ownership. Quiet community, but easy access to freeways to get you where you need to go.
Expecting significant interest, make a plan to visit right away!
Location
State AZ
County Maricopa
Community Sienna Vista
Direction From broadway go N. on 71st (aka Sienna Vista) to W. Pueblo ave, turn R (E.), then N. on S. 70th ln all the way to Southgate, takes you right to address on the right side of street.
Rooms
Other Rooms Great Room, Family Room
Master Bedroom Split
Den/Bedroom Plus 5
Separate Den/Office N
Interior
Interior Features Upstairs, Eat-in Kitchen, 9+ Flat Ceilings, Drink Wtr Filter Sys, Vaulted Ceiling(s), Kitchen Island, Pantry, Double Vanity, Full Bth Master Bdrm, High Speed Internet, Granite Counters
Heating Natural Gas
Cooling Refrigeration, Ceiling Fan(s)
Flooring Carpet, Vinyl
Fireplaces Type Two Way Fireplace
Fireplace Yes
Window Features Dual Pane
SPA None
Exterior
Exterior Feature Covered Patio(s), Playground
Parking Features Dir Entry frm Garage, Electric Door Opener
Garage Spaces 3.0
Garage Description 3.0
Fence Block
Pool None
Community Features Biking/Walking Path
Amenities Available Management
Roof Type Tile
Private Pool No
Building
Lot Description Gravel/Stone Front, Grass Back
Story 2
Builder Name MARACAY HOMES
Sewer Public Sewer
Water City Water
Architectural Style Contemporary
Structure Type Covered Patio(s),Playground
New Construction No
Schools
Elementary Schools Tuscano Elementary School
High Schools Sierra Linda High School
School District Tolleson Union High School District
Others
HOA Name Tuscano
HOA Fee Include Maintenance Grounds
Senior Community No
Tax ID 104-55-281
Ownership Fee Simple
Acceptable Financing CTL, Conventional, FHA, VA Loan
Horse Property N
Listing Terms CTL, Conventional, FHA, VA Loan
Financing Conventional
Read Less Info
Want to know what your home might be worth? Contact us for a FREE valuation!

Our team is ready to help you sell your home for the highest possible price ASAP

Copyright 2025 Arizona Regional Multiple Listing Service, Inc. All rights reserved.
Bought with HomeSmart
Find out why customers are choosing LPT Realty to meet their real estate needs
Learn More About LPT Realty







