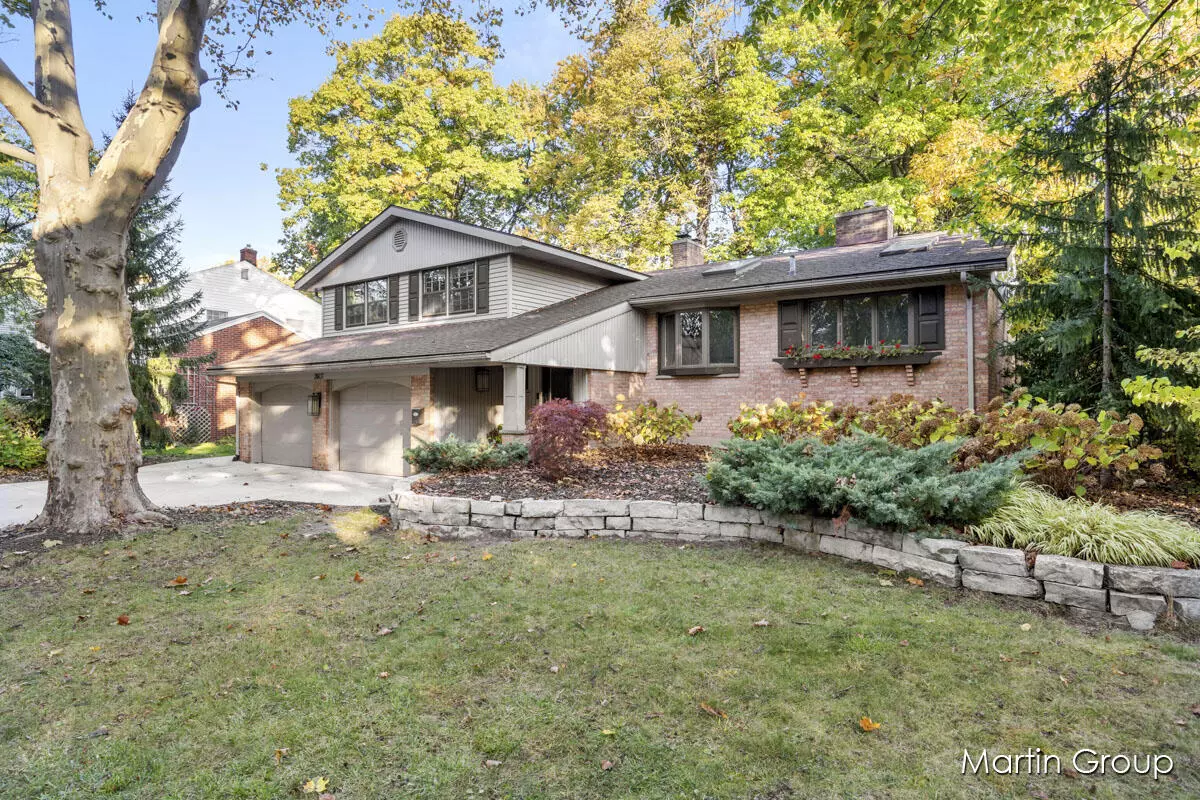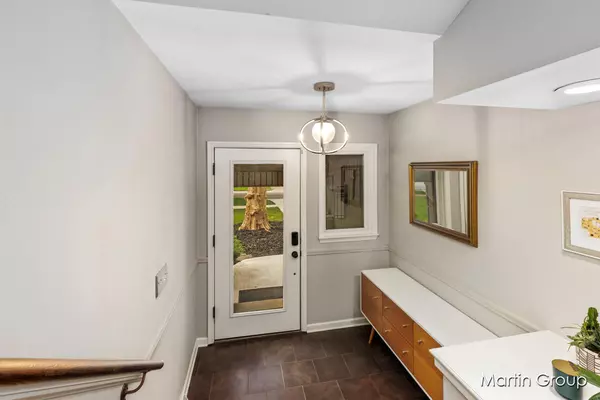$760,000
$785,000
3.2%For more information regarding the value of a property, please contact us for a free consultation.
4 Beds
4 Baths
2,299 SqFt
SOLD DATE : 12/23/2024
Key Details
Sold Price $760,000
Property Type Single Family Home
Sub Type Single Family Residence
Listing Status Sold
Purchase Type For Sale
Square Footage 2,299 sqft
Price per Sqft $330
Municipality East Grand Rapids
MLS Listing ID 24055346
Sold Date 12/23/24
Style Tri-Level
Bedrooms 4
Full Baths 3
Half Baths 1
Year Built 1960
Annual Tax Amount $14,005
Tax Year 2024
Lot Size 0.268 Acres
Acres 0.27
Lot Dimensions 72x162
Property Description
Seller to pay $7,000 towards buyer's points as well as 2025 Property taxes on behalf of buyer (a $15,500 value!) This charming retreat in the heart of East Grand Rapids! This classic mid-century home offers the perfect blend of privacy and entertaining space, designed to suit modern living. Step into the welcoming foyer and notice the abundance of natural light and stylish upgrades throughout. Spacious kitchen featuring generous counter space, plenty of storage, and a cozy breakfast nook for casual dining. The formal dining room seamlessly flows into the living room, which features a stunning tile gas log fireplace and custom built-ins. French doors lead out to a large deck, perfect for enjoying peaceful views of the lush backyard. Downstairs, a cozy family room awaits, complete with a brick fireplace and a sliding door to the patio ideal for outdoor relaxation and entertaining. The practical mudroom with built-in lockers and a half bath adds convenience and functionality to this lovely home. Upstairs, you'll find a large primary suite, two additional bedrooms, and a full bath. The finished basement offers even more flexible space, featuring an office and an ensuite bedroom with ample closet space. Situated in one of East Grand Rapids' most sought-after neighborhoods, this move-in ready gem is an exceptional find. Schedule your tour today and grab a slice of EGR living! Downstairs, a cozy family room awaits, complete with a brick fireplace and a sliding door to the patio ideal for outdoor relaxation and entertaining. The practical mudroom with built-in lockers and a half bath adds convenience and functionality to this lovely home. Upstairs, you'll find a large primary suite, two additional bedrooms, and a full bath. The finished basement offers even more flexible space, featuring an office and an ensuite bedroom with ample closet space. Situated in one of East Grand Rapids' most sought-after neighborhoods, this move-in ready gem is an exceptional find. Schedule your tour today and grab a slice of EGR living!
Location
State MI
County Kent
Area Grand Rapids - G
Direction East 1.5 blocks on Elmwood From Breton to home.
Rooms
Basement Partial
Interior
Interior Features Garage Door Opener, Wet Bar, Wood Floor, Kitchen Island
Heating Forced Air
Cooling Central Air
Fireplaces Number 2
Fireplaces Type Family Room, Gas Log, Living Room
Fireplace true
Window Features Window Treatments
Appliance Washer, Refrigerator, Range, Microwave, Dryer, Disposal, Dishwasher
Laundry In Basement
Exterior
Exterior Feature Patio, Deck(s)
Parking Features Garage Faces Front, Garage Door Opener, Attached
Garage Spaces 2.0
Utilities Available Natural Gas Available, Electricity Available, Cable Available, Natural Gas Connected, Cable Connected, Public Water, Public Sewer, High-Speed Internet
View Y/N No
Street Surface Paved
Garage Yes
Building
Lot Description Sidewalk
Story 2
Sewer Public Sewer
Water Public
Architectural Style Tri-Level
Structure Type Brick,Vinyl Siding
New Construction No
Schools
School District East Grand Rapids
Others
Tax ID 41-18-03-128-015
Acceptable Financing Cash, VA Loan, Conventional
Listing Terms Cash, VA Loan, Conventional
Read Less Info
Want to know what your home might be worth? Contact us for a FREE valuation!

Our team is ready to help you sell your home for the highest possible price ASAP
Find out why customers are choosing LPT Realty to meet their real estate needs
Learn More About LPT Realty







