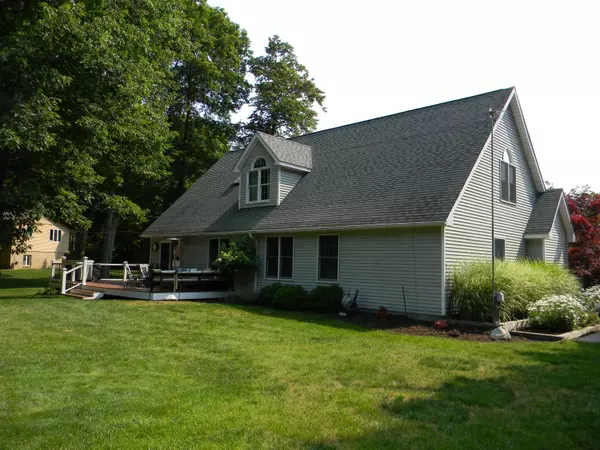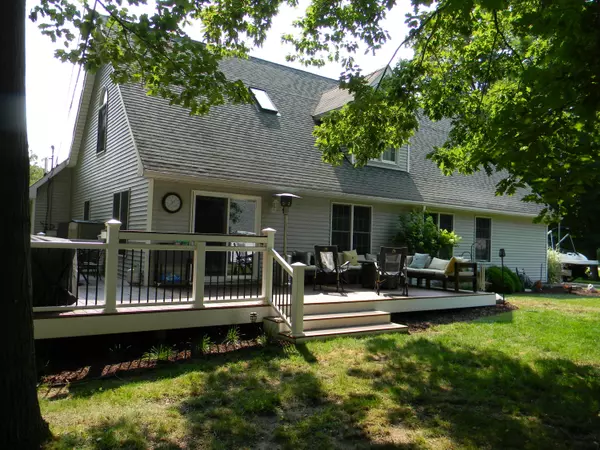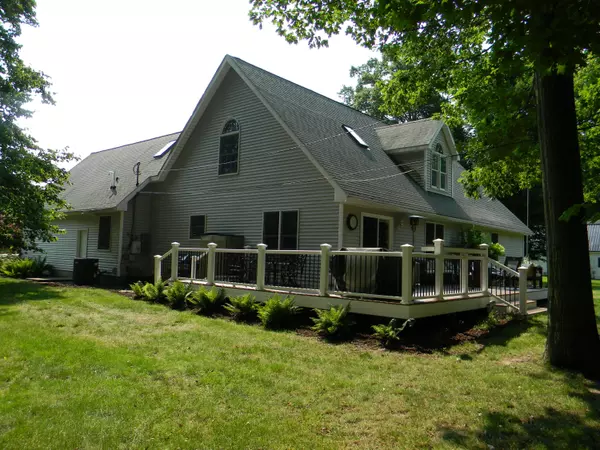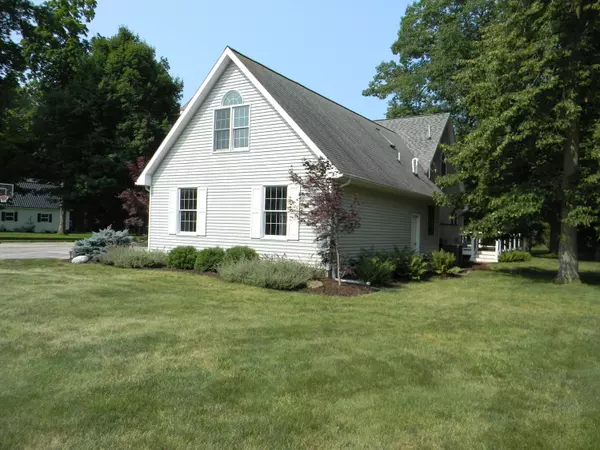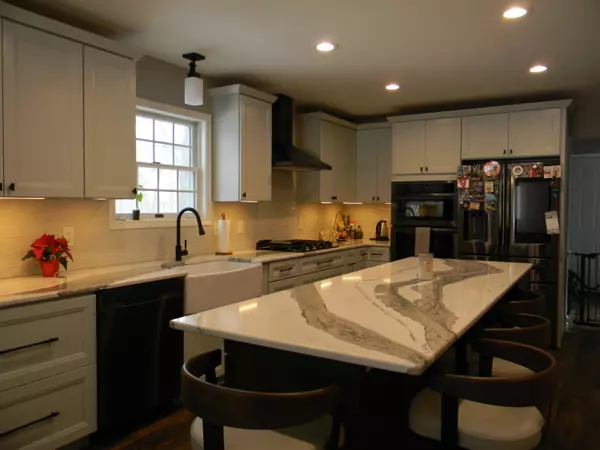$577,250
$619,900
6.9%For more information regarding the value of a property, please contact us for a free consultation.
3 Beds
3 Baths
3,376 SqFt
SOLD DATE : 12/20/2024
Key Details
Sold Price $577,250
Property Type Single Family Home
Sub Type Single Family Residence
Listing Status Sold
Purchase Type For Sale
Square Footage 3,376 sqft
Price per Sqft $170
Municipality Pere Marquette Twp
MLS Listing ID 24037903
Sold Date 12/20/24
Style Cape Cod
Bedrooms 3
Full Baths 2
Half Baths 1
Year Built 1998
Annual Tax Amount $5,139
Tax Year 2024
Lot Size 1.130 Acres
Acres 1.13
Lot Dimensions 156'x349'x124'x444'
Property Description
MODERN CAPE COD - This spacious 3657 sqft, 3 bed, 2.5 bath home, located on the highly desirable Buttersville Peninsula, boasts an appealing floor-plan with high quality finishes & myriad upgrades. The kitchen includes new countertops, cabinets, flooring, appliances, and a center island. The master suite features separate walk-in closets and a large private bathroom with individual vanities, shower & tub. The upper level's expansive family room, wide hallways & generous rooms make for a very comfortable space. The attached two-car garage & additional detached garage takes care of your storage needs. This professionally landscaped property is set well off the main road between Historic White Pine Village and Buttersville Park. This is truly a must see! Call today to schedule a showing.
Location
State MI
County Mason
Area Masonoceanamanistee - O
Direction From US-10: S on PM Hwy, W on Iris, N on Lakeshore. Property on the left just past Patterson Rd intersection.
Rooms
Basement Crawl Space
Interior
Interior Features Ceiling Fan(s), Ceramic Floor, Garage Door Opener, Laminate Floor, Wood Floor, Kitchen Island
Heating Forced Air
Cooling Central Air
Fireplace false
Window Features Skylight(s),Screens,Insulated Windows,Window Treatments
Appliance Washer, Refrigerator, Range, Microwave, Dryer, Dishwasher
Laundry Gas Dryer Hookup, Laundry Room, Main Level
Exterior
Exterior Feature Deck(s)
Parking Features Detached, Attached
Garage Spaces 2.0
Utilities Available Phone Available, Natural Gas Available, Electricity Available, Cable Available, Phone Connected, Natural Gas Connected, Cable Connected, Broadband, High-Speed Internet
View Y/N No
Street Surface Paved
Garage Yes
Building
Lot Description Level
Story 2
Sewer Septic Tank
Water Well
Architectural Style Cape Cod
Structure Type Vinyl Siding
New Construction No
Schools
Elementary Schools Ludington Elementary
Middle Schools Oj Dejonge Middle
High Schools Ludington High School
School District Ludington
Others
Tax ID 010-027-200-003-00
Acceptable Financing Cash, Conventional
Listing Terms Cash, Conventional
Read Less Info
Want to know what your home might be worth? Contact us for a FREE valuation!

Our team is ready to help you sell your home for the highest possible price ASAP
Find out why customers are choosing LPT Realty to meet their real estate needs
Learn More About LPT Realty



