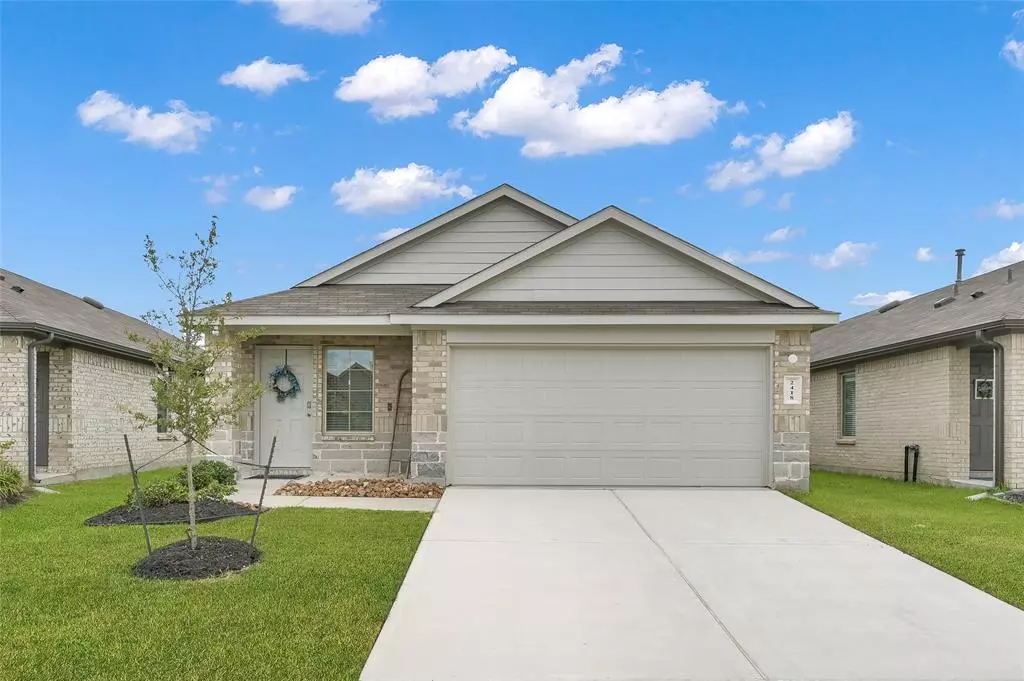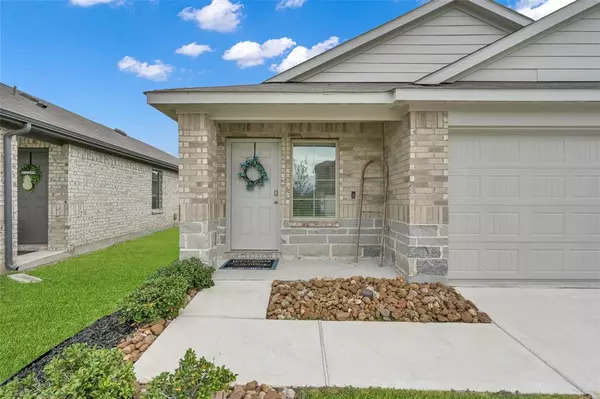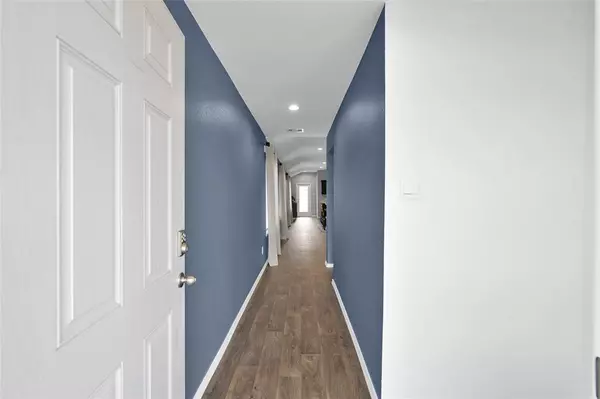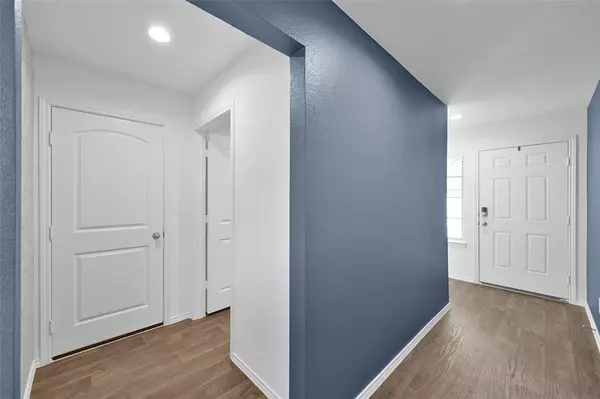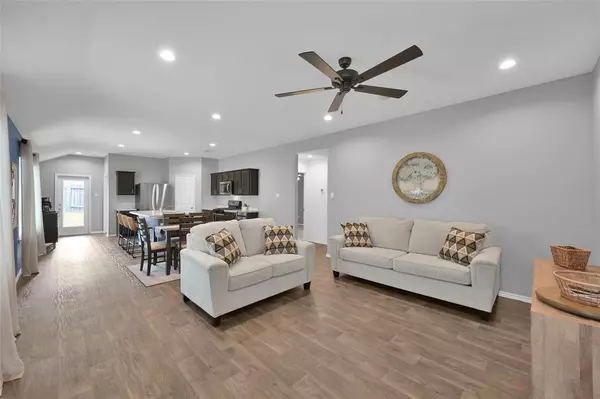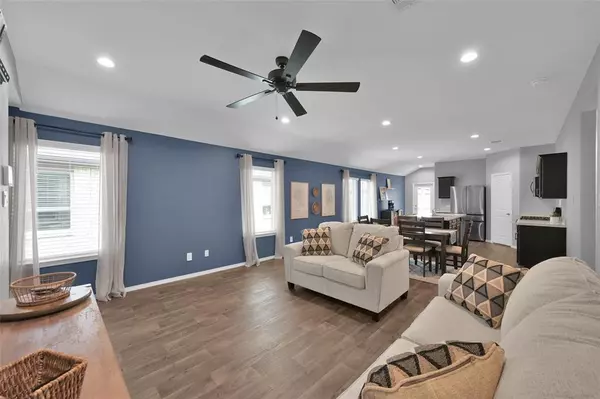$248,000
For more information regarding the value of a property, please contact us for a free consultation.
3 Beds
2 Baths
1,560 SqFt
SOLD DATE : 12/20/2024
Key Details
Property Type Single Family Home
Listing Status Sold
Purchase Type For Sale
Square Footage 1,560 sqft
Price per Sqft $153
Subdivision Breckenridge West
MLS Listing ID 46150558
Sold Date 12/20/24
Style Traditional
Bedrooms 3
Full Baths 2
HOA Fees $58/ann
HOA Y/N 1
Year Built 2021
Annual Tax Amount $7,449
Tax Year 2023
Lot Size 4,913 Sqft
Acres 0.1128
Property Description
Welcome home to this charming 3 bed / 2 bath one-story home in newly developed Breckenridge West. Highly desired floorplan features open concept living/dining with beautiful wood-look luxury vinyl plank floors and freshly painted accent walls. Tasteful window dressings and a wall of windows provide great natural light throughout the home. The kitchen offers great counter + storage space and island with eat-up bar. Double sink features built-in water filtration system. Spacious primary ensuite offers backyard views + private bath with dual vanities, soaking tub/shower + fantastic primary closet. Split-plan features two secondary bedrooms + shared full bath. The spacious backyard and covered patio is perfect for gathering with family and friends. Tankless hot water heater located in garage. Enjoy nearby walking trails, community parks + playgrounds. Minutes from the Hardy Toll Road + easy access to Bush Intercontinental Airport. Enjoy nearby shopping, dining, entertainment in Spring.
Location
State TX
County Harris
Area Spring East
Rooms
Bedroom Description All Bedrooms Down,Walk-In Closet
Other Rooms Living/Dining Combo, Utility Room in House
Master Bathroom Primary Bath: Double Sinks, Primary Bath: Tub/Shower Combo, Secondary Bath(s): Tub/Shower Combo
Kitchen Breakfast Bar, Island w/o Cooktop, Kitchen open to Family Room, Walk-in Pantry
Interior
Interior Features Fire/Smoke Alarm, Prewired for Alarm System, Window Coverings
Heating Central Gas
Cooling Central Electric
Exterior
Parking Features Attached Garage
Garage Spaces 2.0
Garage Description Auto Garage Door Opener, Double-Wide Driveway
Roof Type Composition
Street Surface Concrete
Private Pool No
Building
Lot Description Subdivision Lot
Story 1
Foundation Slab
Lot Size Range 0 Up To 1/4 Acre
Builder Name DR Horton
Water Water District
Structure Type Brick,Cement Board,Stone
New Construction No
Schools
Elementary Schools Gloria Marshall Elementary School
Middle Schools Ricky C Bailey M S
High Schools Spring High School
School District 48 - Spring
Others
Senior Community No
Restrictions Deed Restrictions
Tax ID 144-044-003-0053
Energy Description Ceiling Fans,Tankless/On-Demand H2O Heater
Acceptable Financing Cash Sale, Conventional, FHA, VA
Tax Rate 2.6921
Disclosures Mud, Sellers Disclosure
Listing Terms Cash Sale, Conventional, FHA, VA
Financing Cash Sale,Conventional,FHA,VA
Special Listing Condition Mud, Sellers Disclosure
Read Less Info
Want to know what your home might be worth? Contact us for a FREE valuation!

Our team is ready to help you sell your home for the highest possible price ASAP

Bought with Elka International Realty

Find out why customers are choosing LPT Realty to meet their real estate needs
Learn More About LPT Realty


