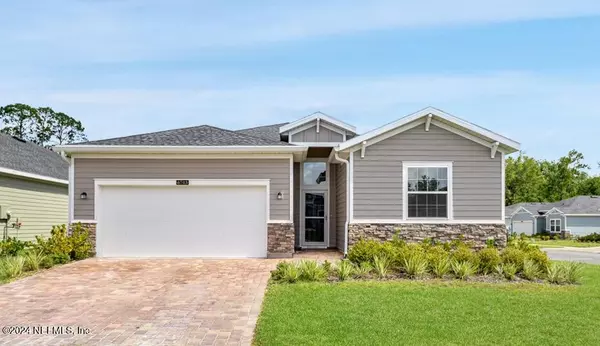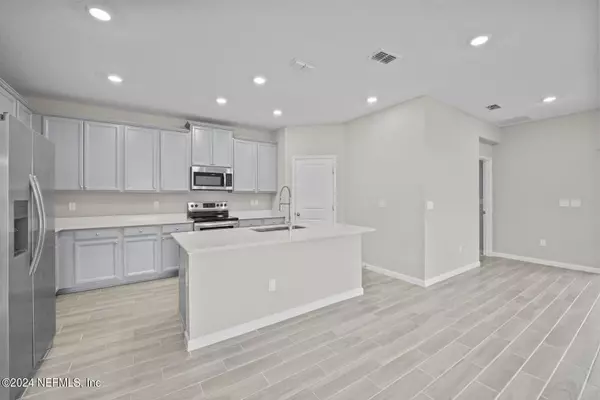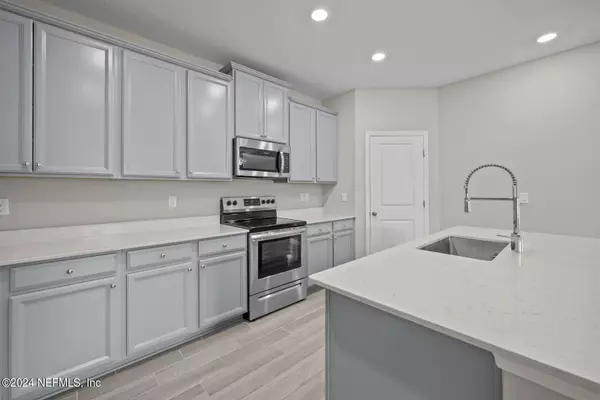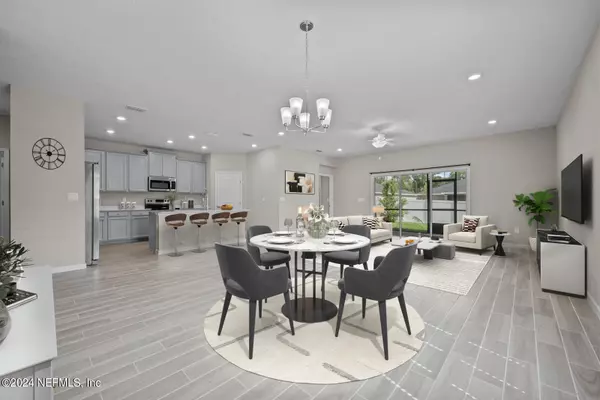$360,000
$349,900
2.9%For more information regarding the value of a property, please contact us for a free consultation.
4 Beds
3 Baths
2,006 SqFt
SOLD DATE : 12/20/2024
Key Details
Sold Price $360,000
Property Type Single Family Home
Sub Type Single Family Residence
Listing Status Sold
Purchase Type For Sale
Square Footage 2,006 sqft
Price per Sqft $179
Subdivision Gentle Woods
MLS Listing ID 2040293
Sold Date 12/20/24
Style Ranch,Traditional
Bedrooms 4
Full Baths 3
HOA Fees $37/qua
HOA Y/N Yes
Originating Board realMLS (Northeast Florida Multiple Listing Service)
Year Built 2023
Property Description
Nestled on a spacious corner lot in the coveted Gentle Woods North neighborhood, this 4-bedroom, 3-bathroom Lennar-built home, completed in 2023, offers a perfect blend of luxury and practicality. The Trevi floor plan offers an open-concept living area that flows seamlessly, creating an inviting space for family and friends to gather. The chef-inspired kitchen dazzles with stainless steel appliances, quartz countertops, and a large center island. With two primary bedrooms, each featuring an ensuite bathroom, this home offers exceptional comfort and flexibility. Enjoy the outdoors in your private, fenced backyard or relax on the screened-in porch. Thoughtfully designed and meticulously maintained, this home is ready to welcome you. Assumable VA loan at 4.875%!
Location
State FL
County Duval
Community Gentle Woods
Area 056-Yukon/Wesconnett/Oak Hill
Direction From 295, take exit 12 to head north on Blanding Blvd. After 2.5 miles, turn left onto 118th St. After 1.1 miles, turn left on to Evening Dusk Dr. The home will be the first home on the right.
Interior
Interior Features Breakfast Nook, Entrance Foyer, Kitchen Island, Pantry, Primary Bathroom -Tub with Separate Shower, Primary Downstairs, Smart Thermostat, Split Bedrooms, Walk-In Closet(s)
Heating Central, Electric, Heat Pump
Cooling Central Air, Electric
Furnishings Unfurnished
Laundry Electric Dryer Hookup, Washer Hookup
Exterior
Parking Features Attached, Garage
Garage Spaces 2.0
Fence Back Yard
Pool None
Utilities Available Cable Available, Electricity Connected, Sewer Connected, Water Connected
Roof Type Shingle
Porch Patio, Porch, Screened
Total Parking Spaces 2
Garage Yes
Private Pool No
Building
Lot Description Corner Lot, Sprinklers In Front, Sprinklers In Rear
Faces South
Sewer Public Sewer
Water Public
Architectural Style Ranch, Traditional
Structure Type Fiber Cement,Frame
New Construction No
Schools
Elementary Schools Jacksonville Heights
High Schools Westside High School
Others
HOA Name Priority Community Management
HOA Fee Include Maintenance Grounds
Senior Community No
Tax ID 0145060665
Acceptable Financing Assumable, Cash, Conventional, FHA, VA Loan
Listing Terms Assumable, Cash, Conventional, FHA, VA Loan
Read Less Info
Want to know what your home might be worth? Contact us for a FREE valuation!

Our team is ready to help you sell your home for the highest possible price ASAP
Bought with NAVY TO NAVY HOMES LLC

Find out why customers are choosing LPT Realty to meet their real estate needs
Learn More About LPT Realty







