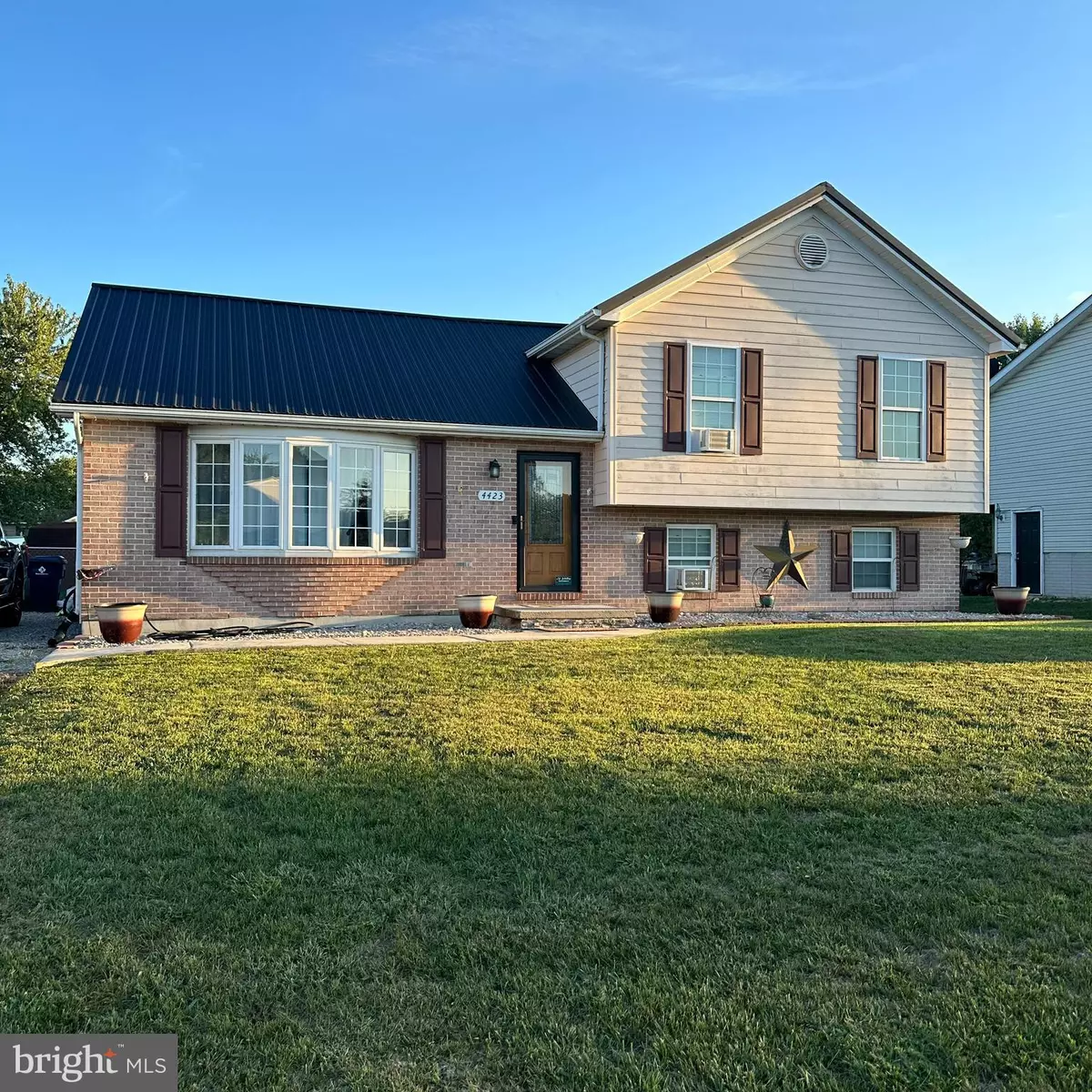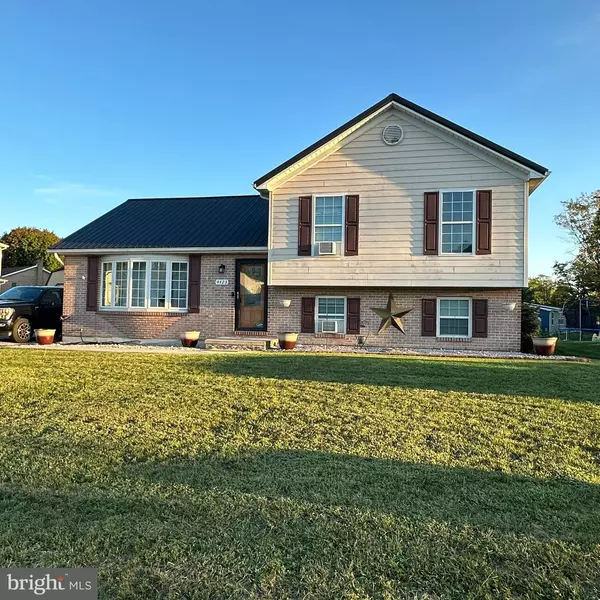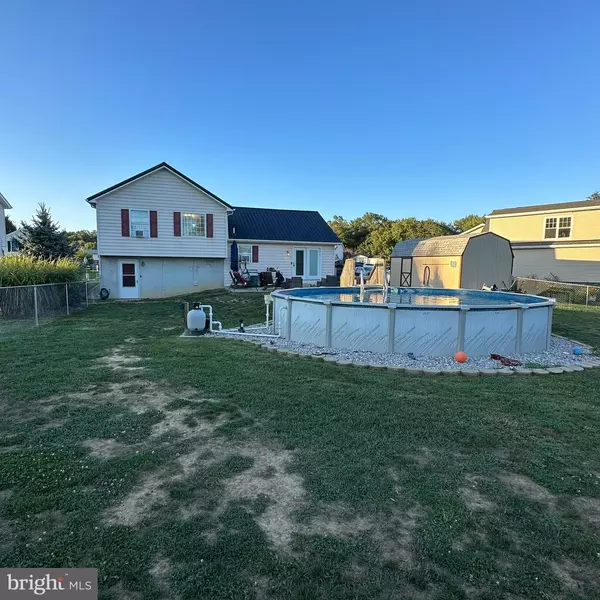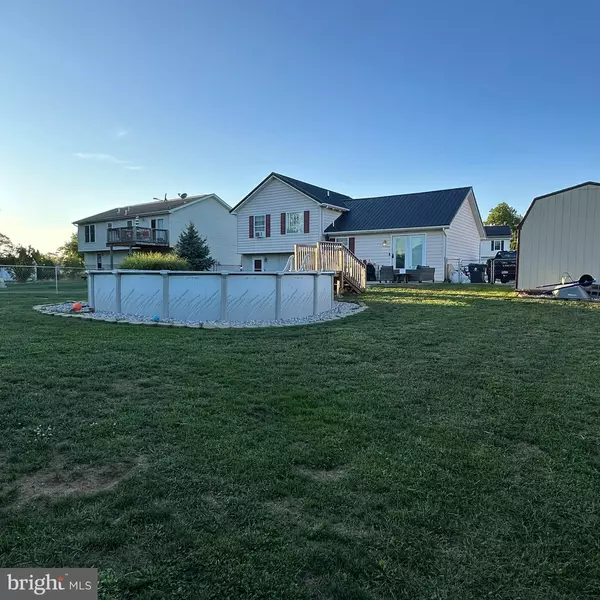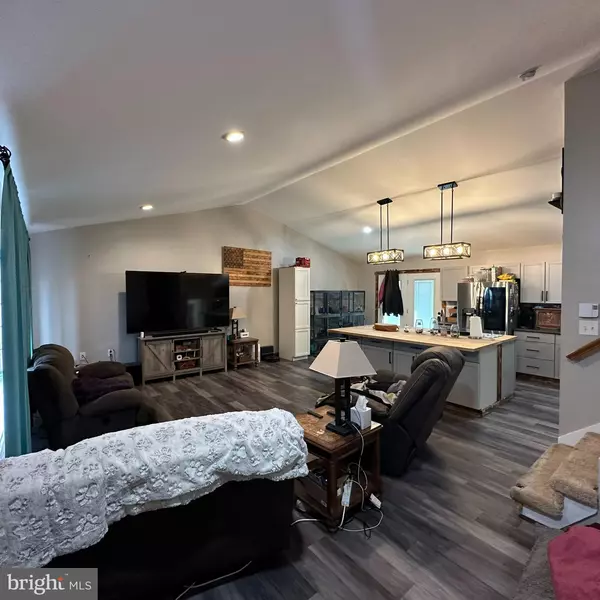$288,900
$288,900
For more information regarding the value of a property, please contact us for a free consultation.
4 Beds
3 Baths
2,550 SqFt
SOLD DATE : 12/19/2024
Key Details
Sold Price $288,900
Property Type Single Family Home
Sub Type Detached
Listing Status Sold
Purchase Type For Sale
Square Footage 2,550 sqft
Price per Sqft $113
Subdivision Greene Twp
MLS Listing ID PAFL2022376
Sold Date 12/19/24
Style Ranch/Rambler,Split Level
Bedrooms 4
Full Baths 3
HOA Y/N N
Abv Grd Liv Area 1,800
Originating Board BRIGHT
Year Built 1997
Annual Tax Amount $2,576
Tax Year 2022
Lot Size 0.440 Acres
Acres 0.44
Property Description
** BACK TO ACTIVE no fault of the home or seller ** Discover this charming and tranquil house offering 4 bedrooms and 3 full baths. The kitchen features an oversized butcher block-topped island, complemented by a new roof (2023) and updated kitchen appliances! Upon entering, you'll be greeted by an open floor plan that seamlessly connects the living area, kitchen, and dining space. Upstairs, you'll find a full hall bath, two spacious bedrooms, and the "first" primary bedroom with a walk-in closet and an attached full bath with soaking tub.
On the main floor, step down to the finished basement, which includes your washer and dryer hookups, and the second primary bedroom with a larger walk-in closet and a newly finished full bath. The basement also has its own rear entry door, making it worth noting for the potential in-law suite. From the dining area, access the fully fenced backyard, where the above-ground pool and all pool equipment will convey.
Location
State PA
County Franklin
Area Greene Twp (14509)
Zoning R101
Rooms
Basement Outside Entrance, Walkout Level, Windows
Main Level Bedrooms 3
Interior
Hot Water Electric
Heating Baseboard - Electric
Cooling None
Flooring Luxury Vinyl Plank, Carpet
Fireplace N
Heat Source Electric
Laundry Basement
Exterior
Garage Spaces 4.0
Fence Chain Link
Pool Above Ground
Water Access N
Roof Type Metal
Accessibility None
Total Parking Spaces 4
Garage N
Building
Story 2.5
Foundation Crawl Space, Other
Sewer Public Sewer
Water Public
Architectural Style Ranch/Rambler, Split Level
Level or Stories 2.5
Additional Building Above Grade, Below Grade
New Construction N
Schools
School District Chambersburg Area
Others
Senior Community No
Tax ID 09-0C23.-290.-000000
Ownership Fee Simple
SqFt Source Assessor
Special Listing Condition Standard
Read Less Info
Want to know what your home might be worth? Contact us for a FREE valuation!

Our team is ready to help you sell your home for the highest possible price ASAP

Bought with Samantha Turner • EXP Realty, LLC
Find out why customers are choosing LPT Realty to meet their real estate needs
Learn More About LPT Realty


