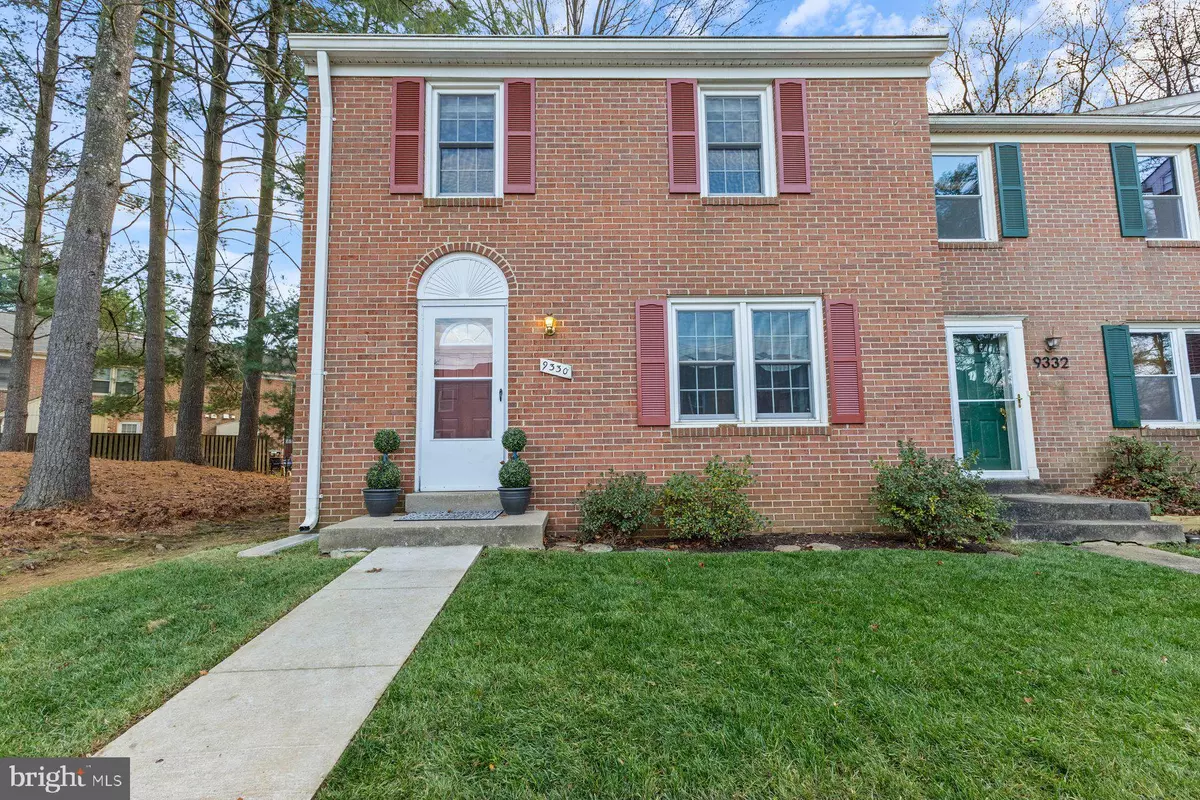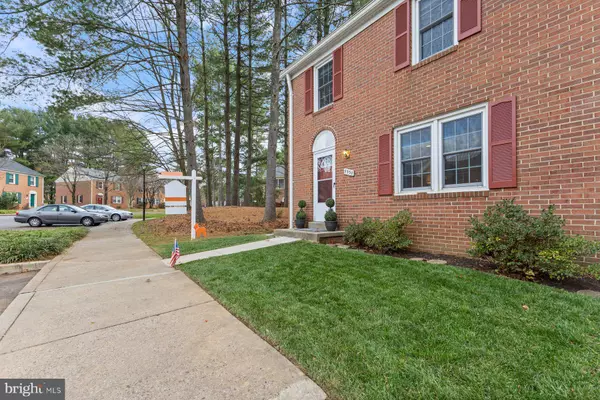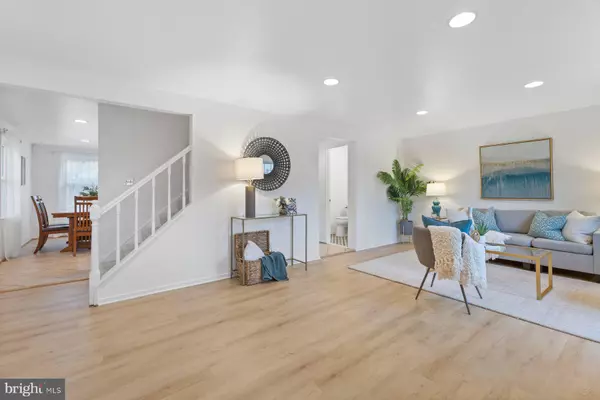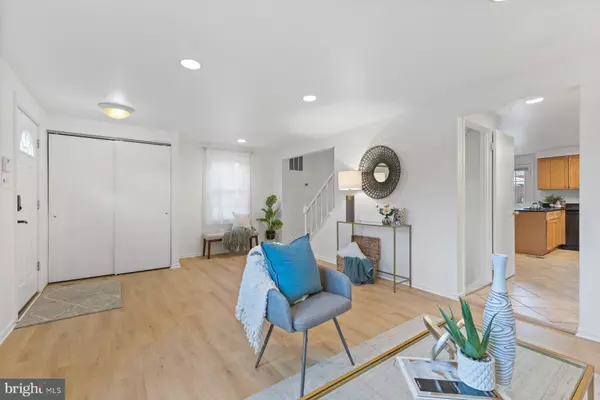$740,000
$740,000
For more information regarding the value of a property, please contact us for a free consultation.
3 Beds
4 Baths
1,952 SqFt
SOLD DATE : 12/19/2024
Key Details
Sold Price $740,000
Property Type Townhouse
Sub Type End of Row/Townhouse
Listing Status Sold
Purchase Type For Sale
Square Footage 1,952 sqft
Price per Sqft $379
Subdivision Fallsreach
MLS Listing ID MDMC2155944
Sold Date 12/19/24
Style Colonial
Bedrooms 3
Full Baths 3
Half Baths 1
HOA Fees $71
HOA Y/N Y
Abv Grd Liv Area 1,452
Originating Board BRIGHT
Year Built 1981
Annual Tax Amount $7,882
Tax Year 2024
Lot Size 1,898 Sqft
Acres 0.04
Property Description
Welcome to this fantastic brick end-unit townhouse in the highly sought-after Fallsreach community of Potomac! This spacious 3-bedroom, 3.5-bath residence is perfectly positioned on a quiet cul-de-sac and boasts a serene setting with access to walking trails and parks. The main level features an inviting family room with new luxury vinyl floors that flows seamlessly into an expansive kitchen/dining area equipped with a center island, abundant cabinetry, and access to a deck that overlooks the common area—ideal for entertaining or relaxing outdoors. The second floor offers an oversized owner's suite with a private full bath, along with two additional generous bedrooms and a hall bath. The large lower level includes a versatile recreation room, a full bath, and a utility room with extra space for a home gym or storage. Priced between $700-800K, this is currently the only home available in Potomac in this range, making it a rare find! Enjoy easy access to Potomac Woods, Potomac Village, major commuter routes (270/495), shopping, and a brand-new playground. Located in the acclaimed Churchill school district with Beverly Farms Elementary and Herbert Hoover Middle School. Move in just in time to celebrate the holidays in your new home! Don't miss the chance to make this exceptional property yours!
Location
State MD
County Montgomery
Zoning R200
Rooms
Basement Full, Fully Finished
Interior
Interior Features Ceiling Fan(s), Floor Plan - Traditional, Kitchen - Island, Kitchen - Table Space, Primary Bath(s), Upgraded Countertops
Hot Water Electric
Heating Forced Air
Cooling Central A/C
Fireplace N
Heat Source Electric
Exterior
Water Access N
Accessibility None
Garage N
Building
Story 3
Foundation Concrete Perimeter
Sewer Public Sewer
Water Public
Architectural Style Colonial
Level or Stories 3
Additional Building Above Grade, Below Grade
New Construction N
Schools
Elementary Schools Beverly Farms
Middle Schools Herbert Hoover
High Schools Winston Churchill
School District Montgomery County Public Schools
Others
Pets Allowed Y
Senior Community No
Tax ID 161001927904
Ownership Fee Simple
SqFt Source Assessor
Special Listing Condition Standard
Pets Allowed No Pet Restrictions
Read Less Info
Want to know what your home might be worth? Contact us for a FREE valuation!

Our team is ready to help you sell your home for the highest possible price ASAP

Bought with Jonathan S Lahey • EXP Realty, LLC
Find out why customers are choosing LPT Realty to meet their real estate needs
Learn More About LPT Realty







