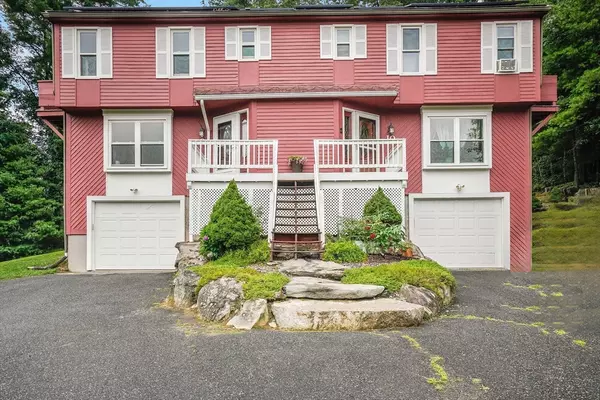$420,000
$439,900
4.5%For more information regarding the value of a property, please contact us for a free consultation.
3 Beds
1.5 Baths
1,382 SqFt
SOLD DATE : 12/19/2024
Key Details
Sold Price $420,000
Property Type Single Family Home
Sub Type Condex
Listing Status Sold
Purchase Type For Sale
Square Footage 1,382 sqft
Price per Sqft $303
MLS Listing ID 73275549
Sold Date 12/19/24
Bedrooms 3
Full Baths 1
Half Baths 1
HOA Fees $230/mo
Year Built 1984
Annual Tax Amount $4,000
Tax Year 2024
Lot Size 0.300 Acres
Acres 0.3
Property Description
Priced to Sell! Take advantage of this rare opportunity to own on Assabet Hill Circle! This turn-key, three-bedroom condo features the upgrades to live a worry free lifestyle, including stainless steel appliances, granite countertops, newer windows and roof, plus energy-efficient solar panels. Nestled on a quiet .63-acre lot, this spacious unit features 5 rooms, 3 bedrooms, 1 and a 1/2 baths, 1 car garage, heated basement, and an expansive 282-sq. ft. deck that is great for entertaining! Upgrades include pellet stove hookup, flooring, hot water tank, new paint. Fantastic location on a secluded circle in close proximity to Routes 9, 495, 20 and 135 with Northborough's top rated elementary, middle and high school system bus services available steps from your door! A quick close is possible! Come see this unit before it's too late!
Location
State MA
County Worcester
Zoning GR
Direction From north: 495 to Rt 20 to Westbrook Rd to Assabet Hill Ci. From south: 495-Rt9-135-Cedar Hill Rd
Rooms
Basement Y
Interior
Interior Features Walk-up Attic, High Speed Internet
Heating Electric Baseboard
Cooling Window Unit(s)
Flooring Laminate
Appliance Dishwasher, Microwave, Range, Refrigerator, Washer, Dryer
Laundry In Unit
Exterior
Exterior Feature Deck - Wood
Garage Spaces 1.0
Community Features Shopping, Park, Highway Access, Public School
Utilities Available for Electric Range
Roof Type Shingle
Total Parking Spaces 5
Garage Yes
Building
Story 3
Sewer Public Sewer
Water Public
Schools
Elementary Schools Lincoln St
Middle Schools Melican
High Schools Algonquin
Others
Pets Allowed Yes w/ Restrictions
Senior Community false
Read Less Info
Want to know what your home might be worth? Contact us for a FREE valuation!

Our team is ready to help you sell your home for the highest possible price ASAP
Bought with Peter Cote • Coldwell Banker Realty - Cambridge
Find out why customers are choosing LPT Realty to meet their real estate needs
Learn More About LPT Realty







