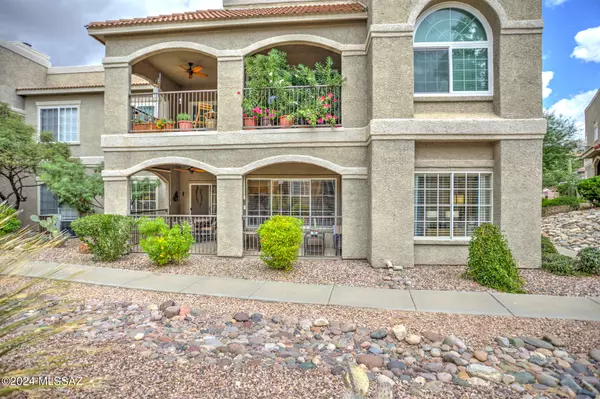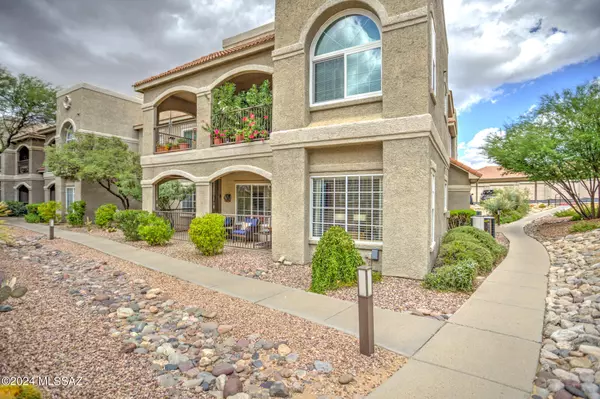$366,200
$375,000
2.3%For more information regarding the value of a property, please contact us for a free consultation.
3 Beds
2 Baths
1,268 SqFt
SOLD DATE : 12/19/2024
Key Details
Sold Price $366,200
Property Type Condo
Sub Type Condominium
Listing Status Sold
Purchase Type For Sale
Square Footage 1,268 sqft
Price per Sqft $288
Subdivision The Boulders At La Reserve Condominiums
MLS Listing ID 22425993
Sold Date 12/19/24
Style Contemporary
Bedrooms 3
Full Baths 2
HOA Fees $225/mo
HOA Y/N Yes
Year Built 1995
Annual Tax Amount $1,985
Tax Year 2023
Lot Size 1,481 Sqft
Acres 0.03
Property Description
Garage included! Unit located near pool and clubhouse. Enjoy serene moments on your outdoor patio, adorned with lovely landscaping, equipped with sun and privacy shades where the tranquil ambiance and the skies show the majesty of the Sonoran Desert. The inclusion of an additional parking space offers both convenience and ease for the homeowner and guest. Natural light fills the space in this 3-bed, 2-bath first-floor unit, which is nestled at the base of the Catalina Mountains. This residence features a newer HVAC system (2021) and newer appliances (2022), ensuring comfort and convenience. Embrace a sophisticated lock-and-leave lifestyle with the assurance that the HOA manages landscaping and roof.
Location
State AZ
County Pima
Community La Reserve
Area Northwest
Zoning Oro Valley - R1
Rooms
Other Rooms None
Guest Accommodations None
Dining Room Dining Area
Kitchen Dishwasher, Electric Cooktop, Electric Oven, Electric Range, Energy Star Qualified Dishwasher, Exhaust Fan, Freezer, Garbage Disposal, Microwave
Interior
Interior Features Ceiling Fan(s), Fire Sprinklers, High Ceilings 9+, Split Bedroom Plan, Storage, Walk In Closet(s)
Hot Water Electric
Heating Electric, Forced Air
Cooling Ceiling Fans, Central Air
Flooring Carpet, Ceramic Tile, Laminate
Fireplaces Type None
Fireplace N
Laundry Dryer, Laundry Closet, Storage, Washer
Exterior
Parking Features Additional Carport, Additional Garage, Detached, Electric Door Opener
Garage Spaces 1.0
Fence View Fence, Wrought Iron
Community Features Athletic Facilities, Exercise Facilities, Lighted, Paved Street, Pool, Rec Center, Sidewalks, Spa, Street Lights
Amenities Available Clubhouse, Maintenance, Pool, Recreation Room, Spa/Hot Tub
View Desert, Mountains, Sunrise, Sunset
Accessibility None
Road Frontage Paved
Private Pool Yes
Building
Lot Description Borders Common Area
Story One
Sewer Connected
Water City
Level or Stories One
Schools
Elementary Schools Copper Creek
Middle Schools Cross
High Schools Canyon Del Oro
School District Amphitheater
Others
Senior Community No
Acceptable Financing Cash, Conventional, FHA, VA
Horse Property No
Listing Terms Cash, Conventional, FHA, VA
Special Listing Condition None
Read Less Info
Want to know what your home might be worth? Contact us for a FREE valuation!

Our team is ready to help you sell your home for the highest possible price ASAP

Copyright 2025 MLS of Southern Arizona
Bought with eXp Realty
Find out why customers are choosing LPT Realty to meet their real estate needs
Learn More About LPT Realty







