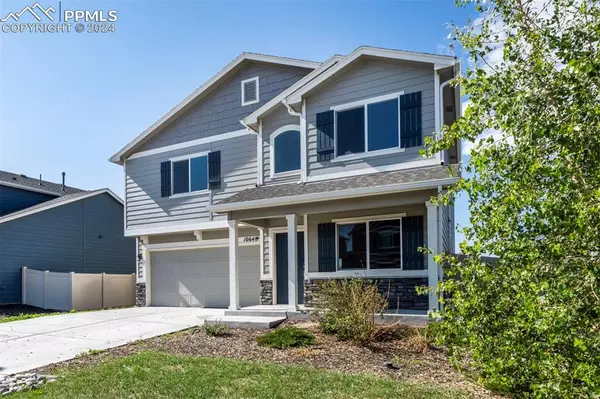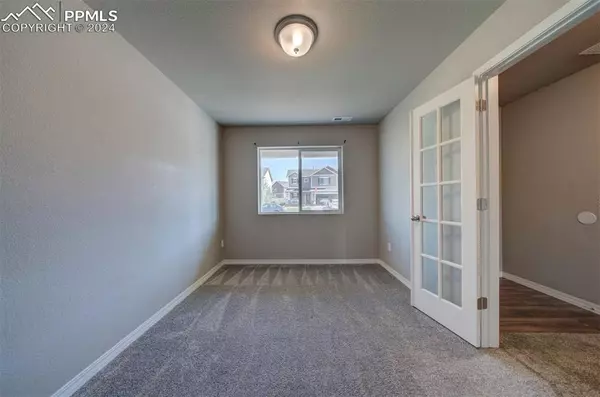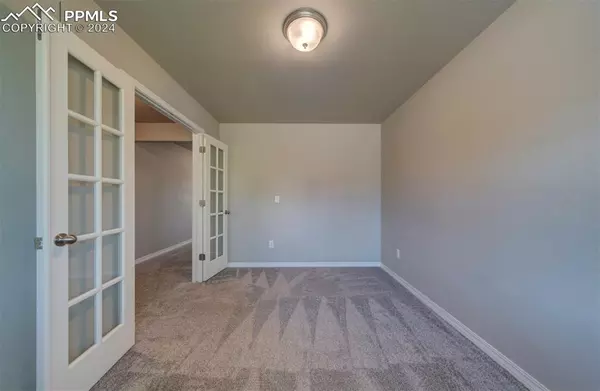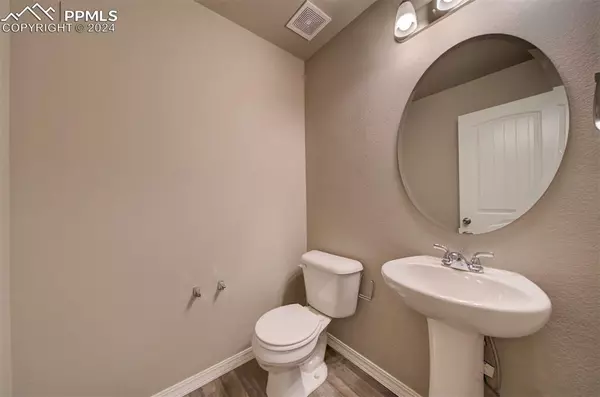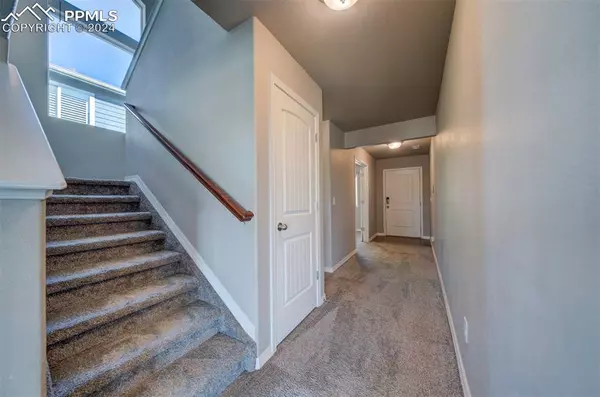$410,000
$400,000
2.5%For more information regarding the value of a property, please contact us for a free consultation.
4 Beds
3 Baths
2,200 SqFt
SOLD DATE : 12/17/2024
Key Details
Sold Price $410,000
Property Type Single Family Home
Sub Type Single Family
Listing Status Sold
Purchase Type For Sale
Square Footage 2,200 sqft
Price per Sqft $186
MLS Listing ID 9994510
Sold Date 12/17/24
Style 2 Story
Bedrooms 4
Full Baths 2
Half Baths 1
Construction Status Existing Home
HOA Y/N No
Year Built 2020
Annual Tax Amount $3,233
Tax Year 2023
Lot Size 5,050 Sqft
Property Description
The Van Buren Plan is a spacious and comfortable two-story home designed to suit any family's needs. As you enter, a cozy office conveniently located off the front door. A powder room is just around the corner, perfect for guests. At the back of the home, the open-concept family room seamlessly flows into the large kitchen and dining area, creating an inviting space for family gatherings and entertaining. Upstairs, the home features four generously sized bedrooms, two full baths, and a well-placed laundry room for added convenience. Don't let this one get away!
Location
State CO
County El Paso
Area Ventana
Interior
Cooling Central Air
Flooring Carpet, Wood Laminate
Exterior
Parking Features Attached
Garage Spaces 2.0
Utilities Available Cable Available, Electricity Connected
Roof Type Composite Shingle
Building
Lot Description Level
Foundation Crawl Space
Water Municipal
Level or Stories 2 Story
Structure Type Framed on Lot
Construction Status Existing Home
Schools
School District Ftn/Ft Carson 8
Others
Special Listing Condition Short Sale Add Signed, Sold As Is
Read Less Info
Want to know what your home might be worth? Contact us for a FREE valuation!

Our team is ready to help you sell your home for the highest possible price ASAP


Find out why customers are choosing LPT Realty to meet their real estate needs
Learn More About LPT Realty



