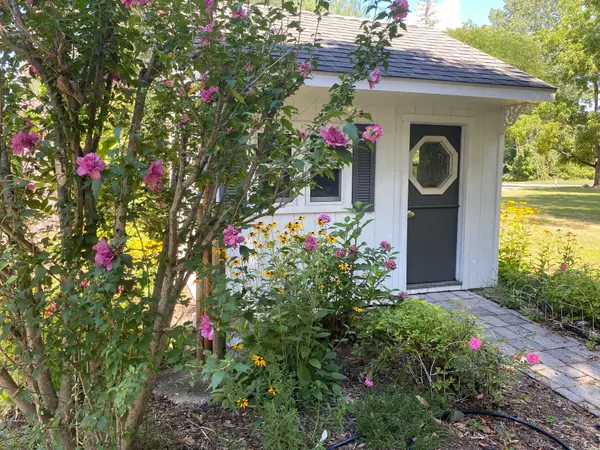$535,000
$514,900
3.9%For more information regarding the value of a property, please contact us for a free consultation.
4 Beds
3 Baths
2,463 SqFt
SOLD DATE : 12/13/2024
Key Details
Sold Price $535,000
Property Type Single Family Home
Sub Type Single Family
Listing Status Sold
Purchase Type For Sale
Square Footage 2,463 sqft
Price per Sqft $217
MLS Listing ID 60355429
Sold Date 12/13/24
Style 2 Story
Bedrooms 4
Full Baths 2
Half Baths 1
Abv Grd Liv Area 2,463
Year Built 1958
Annual Tax Amount $5,643
Lot Size 1.620 Acres
Acres 1.62
Lot Dimensions 238 x 133 x 365 x 148 x 4
Property Description
Welcome to 18904 Hannan Road! This custom-built riverside sanctuary offers you a breathtaking view of the Huron River and the beauty and peace of several acres of surrounding metro park land. Every light-filled window frames a stunning view, bringing nature’s charm indoors, while the retractable awning over the upper deck invites you to relax and enjoy the landscape. The expansive yard, rich with deer, birds, and diverse wildlife, leads to the river’s edge, where you can kayak, canoe or fish. Lush with perennials and even a seasonal crop of morel mushrooms, this outdoor paradise brings nature’s wonders right to your doorstep. Inside, this meticulously maintained 4-bedroom, 2.5-bath Cape Cod home showcases newly refinished hardwood floors, quartz kitchen countertops, and luxury vinyl flooring in the kitchen and first-floor laundry. A stunning stone fireplace graces the living and dining rooms. Each spacious bedroom provides plentiful storage. A private home office is a bonus. The freshly finished walk-out basement features a fireplace, half bath and storage galore. Recently painted throughout, the home also includes two storage sheds, ample insulation, a brand new boiler, recent air conditioning upgrades and a new sump pump. The remodeled upper bath with a jetted soaker tub completes this inviting retreat. Near Miller Elementary School and the metro park bike/walking path, this home combines luxury, comfort, and an outdoor paradise. The seller is offering the Certificate of Occupancy.
Location
State MI
County Wayne
Area Huron Twp (82161)
Rooms
Basement Finished, Walk Out
Interior
Hot Water Gas
Heating Hot Water
Cooling Ceiling Fan(s), Central A/C
Fireplaces Type Basement Fireplace, LivRoom Fireplace
Appliance Dishwasher, Disposal, Dryer, Microwave, Range/Oven, Refrigerator, Washer
Exterior
Parking Features Attached Garage
Garage Spaces 2.0
Garage Yes
Building
Story 2 Story
Foundation Basement
Water Public Water
Architectural Style Cape Cod
Structure Type Brick
Schools
School District Huron School District
Others
Ownership Private
Assessment Amount $218
Energy Description Natural Gas
Acceptable Financing Conventional
Listing Terms Conventional
Financing Cash,Conventional,VA
Read Less Info
Want to know what your home might be worth? Contact us for a FREE valuation!

Our team is ready to help you sell your home for the highest possible price ASAP

Provided through IDX via MiRealSource. Courtesy of MiRealSource Shareholder. Copyright MiRealSource.
Bought with NextHome Evolution
Find out why customers are choosing LPT Realty to meet their real estate needs
Learn More About LPT Realty







