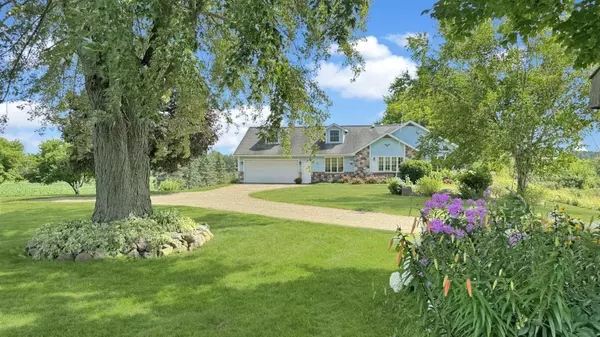$245,000
$264,900
7.5%For more information regarding the value of a property, please contact us for a free consultation.
5 Beds
2 Baths
2,369 SqFt
SOLD DATE : 12/13/2024
Key Details
Sold Price $245,000
Property Type Single Family Home
Sub Type Single Family Residence
Listing Status Sold
Purchase Type For Sale
Square Footage 2,369 sqft
Price per Sqft $103
Municipality Highland Twp
Subdivision Highland Twp
MLS Listing ID 80048698
Sold Date 12/13/24
Bedrooms 5
Full Baths 2
Originating Board MiRealSource
Year Built 1945
Lot Size 2.000 Acres
Acres 2.0
Lot Dimensions 200 x 430
Property Description
Spacious 5 bedroom, 2 bath home in the countryside of the McBain School District. The main floor of the home offers an updated kitchen, two living room spaces, 3 bedrooms, a full bath, and a four-season room with countryside views. Upstairs is home to two extremely spacious bedrooms and another full bath. The home’s attractive exterior starts with the brick-paver drive leading up to the two-car garage, and then lush landscaping in the front yard. The backyard deck offers privacy and elevated views of the quiet countryside. The two-acre lot provides plenty of yard to enjoy and a great spot to build an outbuilding. The home is located on a paved road, not far from M-115 and 20 Mile Rd, making it an easy commute to Marion, McBain, and Cadillac
Location
State MI
County Osceola
Interior
Interior Features Water Softener/Owned, Ceiling Fan(s)
Heating Forced Air
Cooling Central Air
Appliance Dishwasher, Dryer, Microwave, Oven, Range, Refrigerator, Washer
Laundry Main Level
Exterior
Exterior Feature Deck(s)
Parking Features Garage Door Opener, Attached
Garage Spaces 2.0
View Y/N No
Garage Yes
Building
Structure Type Vinyl Siding
Schools
School District Mcbain
Others
Acceptable Financing Cash, Conventional, FHA, VA Loan
Listing Terms Cash, Conventional, FHA, VA Loan
Read Less Info
Want to know what your home might be worth? Contact us for a FREE valuation!

Our team is ready to help you sell your home for the highest possible price ASAP

Find out why customers are choosing LPT Realty to meet their real estate needs
Learn More About LPT Realty







