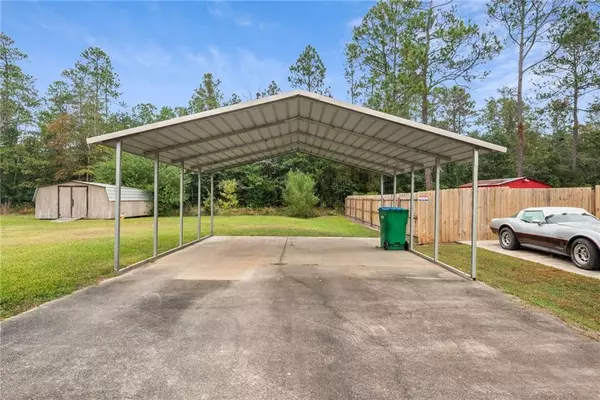Bought with Not Multiple Listing • NOT MULTILPLE LISTING
$288,800
$300,000
3.7%For more information regarding the value of a property, please contact us for a free consultation.
4 Beds
2 Baths
1,922 SqFt
SOLD DATE : 12/16/2024
Key Details
Sold Price $288,800
Property Type Single Family Home
Sub Type Single Family Residence
Listing Status Sold
Purchase Type For Sale
Square Footage 1,922 sqft
Price per Sqft $150
Subdivision Sara Vista
MLS Listing ID 7481798
Sold Date 12/16/24
Bedrooms 4
Full Baths 2
Year Built 2001
Annual Tax Amount $1,028
Tax Year 1028
Lot Size 0.450 Acres
Property Description
Welcome to 974 Martha Alleyn Dr, a beautifully maintained residence that perfectly blends style and functionality. With wooden columns and shutters adorning the front, this home invites you in with its warm and welcoming curb appeal.This spacious 4-bedroom, 2-bath home features a thoughtfully designed split floorplan, providing privacy and comfort for all. As you step inside, you'll be greeted by soaring vaulted ceilings in the living room, creating an airy and open atmosphere perfect for entertaining. The large kitchen boasts ample cabinet space, making it a chef's delight.The fourth bedroom, conveniently located near the front entrance, is ideal for guests or can easily serve as a home office. Enjoy the convenience of an indoor laundry room just off the garage, adding to the ease of daily living.Set on an expansive almost half-acre lot, the property features a backyard that is fenced on two sides, providing a safe and secure space for outdoor activities. The home also includes a one-car attached garage and a two-car detached carport, ensuring plenty of parking options.Don't miss your chance to own this delightful home in a fantastic location! Schedule your showing today and experience the charm of 974 Martha Alleyn Dr for yourself! Buyer to verify all information during due diligence.
Location
State AL
County Mobile - Al
Direction Take I-65 N to exit 15, turn left on Celeste Rd. Take first right onto Forest Ave, then then go 0.7 miles & turn right onto Robert Williams Dr. Then first left onto Harriet St and first right onto Martha Alleyn Dr. The home will be on your left.
Rooms
Basement None
Primary Bedroom Level Main
Dining Room None
Kitchen Cabinets Stain, Eat-in Kitchen, Laminate Counters, Pantry
Interior
Interior Features High Ceilings 10 ft Main
Heating Electric
Cooling Electric
Flooring Carpet, Vinyl
Fireplaces Type Living Room, Wood Burning Stove
Appliance Dishwasher, Electric Range
Laundry Electric Dryer Hookup, Laundry Room, Main Level
Exterior
Exterior Feature None
Garage Spaces 1.0
Fence Partial
Pool None
Community Features None
Utilities Available Sewer Available, Water Available, Electricity Available
Waterfront Description None
View Y/N true
View Other
Roof Type Metal
Total Parking Spaces 3
Garage true
Building
Lot Description Back Yard, Front Yard, Cleared
Foundation Slab
Sewer Public Sewer
Water Public
Architectural Style Ranch
Level or Stories One
Schools
Elementary Schools Saraland
Middle Schools Saraland/Adams Campus
High Schools Saraland
Others
Special Listing Condition Standard
Read Less Info
Want to know what your home might be worth? Contact us for a FREE valuation!

Our team is ready to help you sell your home for the highest possible price ASAP

Find out why customers are choosing LPT Realty to meet their real estate needs
Learn More About LPT Realty







