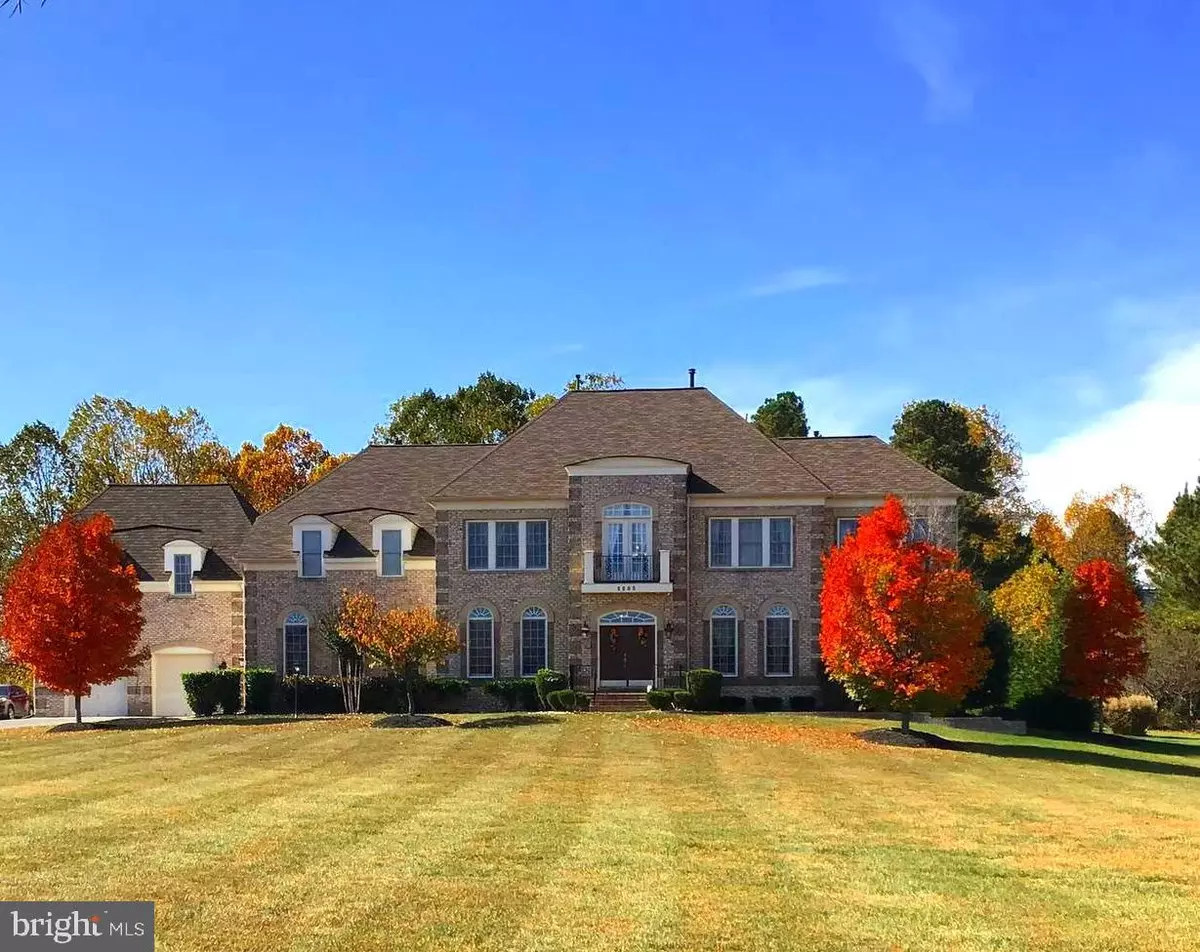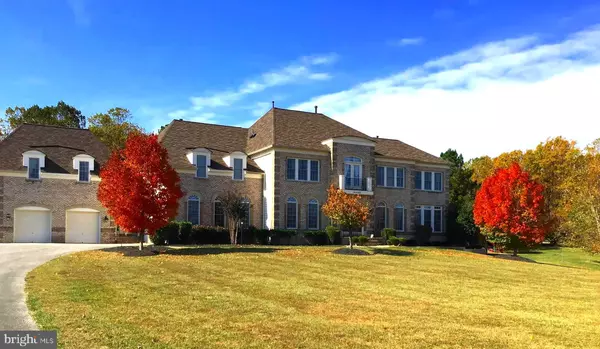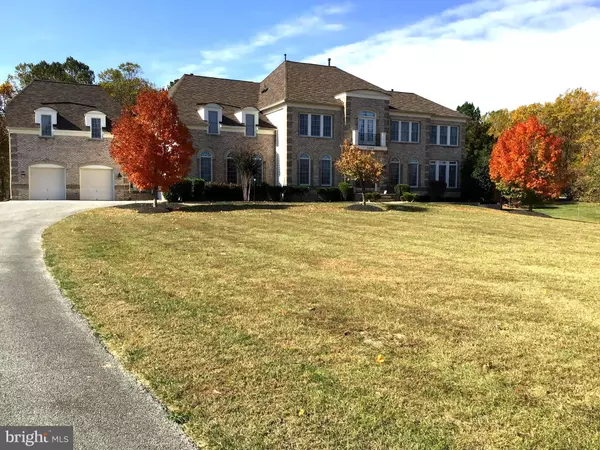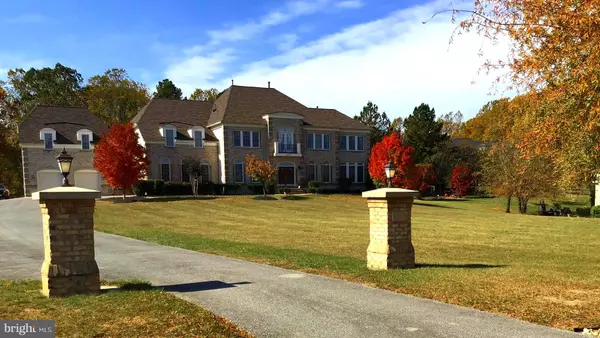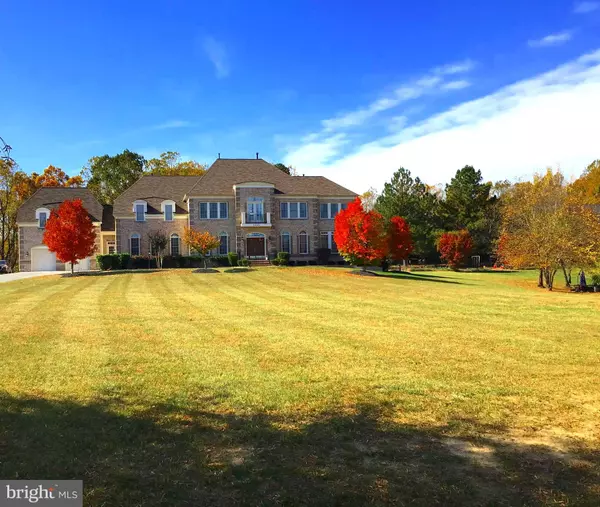$1,460,000
$1,550,000
5.8%For more information regarding the value of a property, please contact us for a free consultation.
5 Beds
7 Baths
8,115 SqFt
SOLD DATE : 12/17/2024
Key Details
Sold Price $1,460,000
Property Type Single Family Home
Sub Type Detached
Listing Status Sold
Purchase Type For Sale
Square Footage 8,115 sqft
Price per Sqft $179
Subdivision Windsong
MLS Listing ID MDPG2123456
Sold Date 12/17/24
Style Contemporary
Bedrooms 5
Full Baths 5
Half Baths 2
HOA Fees $54/mo
HOA Y/N Y
Abv Grd Liv Area 8,115
Originating Board BRIGHT
Year Built 2007
Annual Tax Amount $16,257
Tax Year 2024
Lot Size 2.010 Acres
Acres 2.01
Property Description
4 Separate - 3D Tours (1 for each level & in-law suite) available in MLS! LUXURY & LOCATION! Your retreat is located in the affluent Windsong Subdivision! Almost 12,000 sq feet, with over 8,000 finished, plus 3,700 more to customize your way on 2 acres, set back off the main road. Beautifully manicured yard & custom landscaping welcome you to the exquisite French door entrance. As you step into grand foyer, you're greeted by stunning hardwood floors, 2 story ceilings, and the 1st of 3 staircases to the upper level. 2nd staircase accessed from kitch/family rm. Main level features a large library, dual entry. Sunroom/Florida Rm surrounded by natural light lead to the cozy reading/sitting rm. Grand pillars, crown molding, wainscoting and endless table space invite you into the formal dining rm w/ access to the butler's pantry. Enter into the culinary dream kitchen! Endless counter space, 42" upgraded cabinets, oversized island & breakfast bar, large table space, SS appliances including side by side energy efficient refrigerator and dishwasher, in addition to dual ovens, built-in microwave & gas cooktop. Plus, a coffee bar, WI pantry, workstation and recessed lighting. Kitchen has open view into the enormous Florida rm ! Walk outside thru French doors to your almost no maintenance composite deck, and stone patio extending the entire length of the house! Back inside, the family rm boasts, WOW with it's 2 story ceilings, countless windows for tons of natural light, floor to ceiling stone gas fireplace and welcomes any size furniture! Main level also offers two 1/2 baths, multiple storage/coat closets & laundry rm with utility sink. 3rd staircase leads to the private, separate in-law suite featuring an efficiency kitchen, dining area, full bath, family room, large walk in closet and private bedroom quarters. Perfect for guests or extra income! From the main level foyer/family rm staircase, we ascend to an open, wide hallway that offers space for a sitting area. This level features 4 exceptionally large bedrooms. The primary suite is your own private oasis. Features a two sided marble gas fireplace with views from the enormous sleeping area and the overly large, open primary sitting rm . Includes 2 large walk in closest/dressing rm. The luxurious, primary bath is your own private spa! 2 separate vanities w/ tons of cabinet space, plus dressing station, raised jetted soaking tub surrounded by windows/natural lighting, recessed lights and ceiling fan. The separate oversized shower has multiple shower heads and seating. Primary bath has separate water close, bidet & closet space. Primary bedroom's most amazing feature is the very large, exquisite, private, covered veranda. All bedrooms have have ensuites, all but one has a sleeping area, separate, but adjoining sitting rm, and two large WICs. Upper lev has 2nd laundry rm w/ utility sink & lots of closet storage. The approx 3,700 sq foot unfinished basement has endless potential with a RI for a wet bar and RI for a bath. Basement access inside and has it's own exterior entrance & lots of windows. Home also features 2 separate oversized, 2 car garages, front loading & side loading plus large storage shed for your outdoor toys/tools! Solar panels reduce utility costs dramatically! Buyer must take over solar panel lease. 3 New AC Units just installed! New Roof 2023! Dual zone HVAC, Interior & Exterior sprinklers system, dual water heaters! Located near endless shopping, dining, entertainment! Short commute to DC, VA, National Harbor, Andrews AFB, Bolling AFB, PAX River and Indian Head Naval Base. View the FOUR SEPARATE 3D TOURS IN MLS - (1 per level & 1 for in-law suite) - Back up offers welcome!
Location
State MD
County Prince Georges
Zoning AR
Rooms
Other Rooms Living Room, Dining Room, Primary Bedroom, Sitting Room, Bedroom 2, Bedroom 4, Kitchen, Family Room, Library, Foyer, Breakfast Room, Sun/Florida Room, In-Law/auPair/Suite, Laundry, Bathroom 3, Primary Bathroom, Half Bath
Basement Sump Pump, Unfinished, Rear Entrance, Rough Bath Plumb, Outside Entrance, Interior Access, Walkout Stairs
Interior
Interior Features Additional Stairway, 2nd Kitchen, Breakfast Area, Butlers Pantry, Carpet, Ceiling Fan(s), Chair Railings, Crown Moldings, Double/Dual Staircase, Combination Kitchen/Dining, Dining Area, Family Room Off Kitchen, Formal/Separate Dining Room, Floor Plan - Open, Kitchen - Gourmet, Kitchen - Island, Kitchen - Table Space, Pantry, Primary Bath(s), Recessed Lighting, Bathroom - Soaking Tub, Sprinkler System, Bathroom - Stall Shower, Bathroom - Tub Shower, Upgraded Countertops, Walk-in Closet(s), Window Treatments, Wood Floors, Other, Kitchen - Eat-In
Hot Water Natural Gas
Heating Forced Air
Cooling Ceiling Fan(s), Central A/C, Heat Pump(s)
Flooring Carpet, Laminated, Luxury Vinyl Plank, Luxury Vinyl Tile, Partially Carpeted, Ceramic Tile, Hardwood, Vinyl
Fireplaces Number 2
Fireplaces Type Gas/Propane, Mantel(s), Stone, Marble
Equipment Built-In Microwave, Cooktop, Dishwasher, Exhaust Fan, Oven - Double, Oven - Wall, Oven/Range - Gas, Refrigerator, Stainless Steel Appliances, Washer/Dryer Hookups Only
Furnishings No
Fireplace Y
Appliance Built-In Microwave, Cooktop, Dishwasher, Exhaust Fan, Oven - Double, Oven - Wall, Oven/Range - Gas, Refrigerator, Stainless Steel Appliances, Washer/Dryer Hookups Only
Heat Source Natural Gas, Solar
Laundry Hookup, Main Floor, Upper Floor
Exterior
Exterior Feature Balcony, Deck(s), Patio(s)
Parking Features Garage - Front Entry, Garage - Side Entry, Garage Door Opener, Inside Access, Oversized
Garage Spaces 29.0
Water Access N
View Trees/Woods
Street Surface Paved
Accessibility None
Porch Balcony, Deck(s), Patio(s)
Attached Garage 4
Total Parking Spaces 29
Garage Y
Building
Lot Description Backs to Trees, Landscaping, Level, SideYard(s), Other
Story 3
Foundation Slab
Sewer Public Septic
Water Public
Architectural Style Contemporary
Level or Stories 3
Additional Building Above Grade, Below Grade
Structure Type 2 Story Ceilings,High,Vaulted Ceilings,9'+ Ceilings,Cathedral Ceilings
New Construction N
Schools
School District Prince George'S County Public Schools
Others
Senior Community No
Tax ID 17153694312
Ownership Fee Simple
SqFt Source Assessor
Security Features Electric Alarm
Acceptable Financing Cash, Conventional, FHA, VA
Horse Property N
Listing Terms Cash, Conventional, FHA, VA
Financing Cash,Conventional,FHA,VA
Special Listing Condition Standard
Read Less Info
Want to know what your home might be worth? Contact us for a FREE valuation!

Our team is ready to help you sell your home for the highest possible price ASAP

Bought with Danielle L Biegner • RE/MAX One

Find out why customers are choosing LPT Realty to meet their real estate needs
Learn More About LPT Realty


