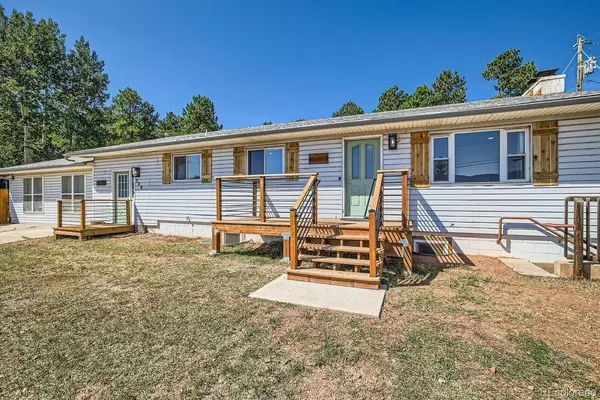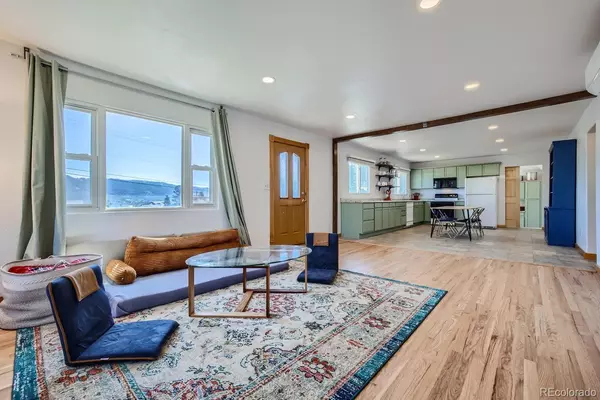$440,000
$440,000
For more information regarding the value of a property, please contact us for a free consultation.
3 Beds
2 Baths
2,066 SqFt
SOLD DATE : 12/17/2024
Key Details
Sold Price $440,000
Property Type Single Family Home
Sub Type Single Family Residence
Listing Status Sold
Purchase Type For Sale
Square Footage 2,066 sqft
Price per Sqft $212
Subdivision Highland Add
MLS Listing ID 6439676
Sold Date 12/17/24
Bedrooms 3
Full Baths 2
HOA Y/N No
Abv Grd Liv Area 2,066
Originating Board recolorado
Year Built 1965
Annual Tax Amount $2,230
Tax Year 2023
Lot Size 8,712 Sqft
Acres 0.2
Property Description
Discover the endless possibilities of this beautifully updated ranch home, ready for you to move in and make your own. With 3,146 square feet of versatile living space, this home offers both comfort and potential. The lower level is already zoned and permitted for an Accessory Dwelling Unit (ADU), featuring framed walls and roughed-in plumbing—just add drywall, electrical, and carpet to complete the space. Currently designed for 2 bedrooms, 1 bath, with its own kitchen and laundry. Imagine having additional income to help with your mortgage or creating a perfect mother-in-law suite. This level includes its own private entrance, new egress windows, separate parking, and its own backyard area. On the main level, you'll find a host of recent upgrades that make this home truly move-in ready. Enjoy a stunning kitchen remodel, refinished hardwood floors, and all-new tile. Modern conveniences include new recessed lighting, a 200-amp electrical service with updated panels, and a high-efficiency mini-split system for zoned heating and A/C. The master bath has been thoughtfully updated and includes a walk-in closet/changing area. The spacious mudroom has been remodeled to include a pantry. Additional features include new front decks, fresh fencing, and a large workshop adjacent to the mudroom with access to an expansive side yard, complete with RV parking. This home offers a unique opportunity to enjoy a move-in-ready property with the potential to generate income or accommodate extended family. Don't miss your chance to explore all the possibilities.
Location
State CO
County Teller
Zoning UR
Rooms
Basement Partial, Walk-Out Access
Main Level Bedrooms 3
Interior
Interior Features Ceiling Fan(s)
Heating Forced Air
Cooling None
Fireplaces Number 1
Fireplace Y
Appliance Dishwasher, Disposal, Dryer, Microwave, Oven, Range, Refrigerator, Washer
Exterior
Fence Partial
Utilities Available Electricity Connected, Natural Gas Connected
Roof Type Composition
Total Parking Spaces 2
Garage No
Building
Lot Description Corner Lot, Level
Sewer Public Sewer
Water Public
Level or Stories Two
Structure Type Vinyl Siding
Schools
Elementary Schools Columbine
Middle Schools Woodland Park
High Schools Woodland Park
School District Woodland Park Re-2
Others
Senior Community No
Ownership Individual
Acceptable Financing Cash, Conventional, FHA, VA Loan
Listing Terms Cash, Conventional, FHA, VA Loan
Special Listing Condition None
Read Less Info
Want to know what your home might be worth? Contact us for a FREE valuation!

Our team is ready to help you sell your home for the highest possible price ASAP

© 2024 METROLIST, INC., DBA RECOLORADO® – All Rights Reserved
6455 S. Yosemite St., Suite 500 Greenwood Village, CO 80111 USA
Bought with NON MLS PARTICIPANT

Find out why customers are choosing LPT Realty to meet their real estate needs
Learn More About LPT Realty







