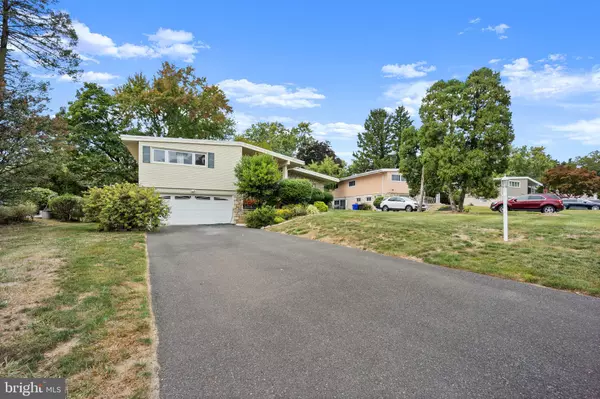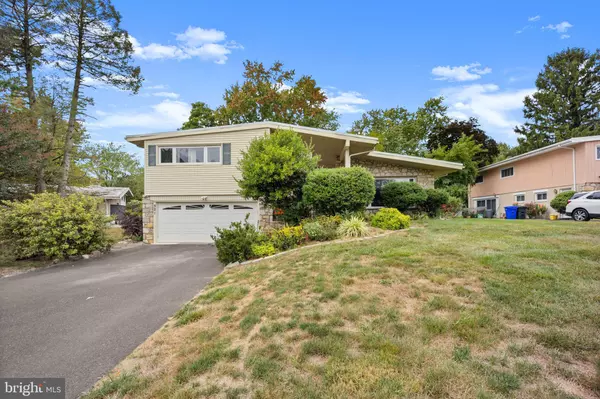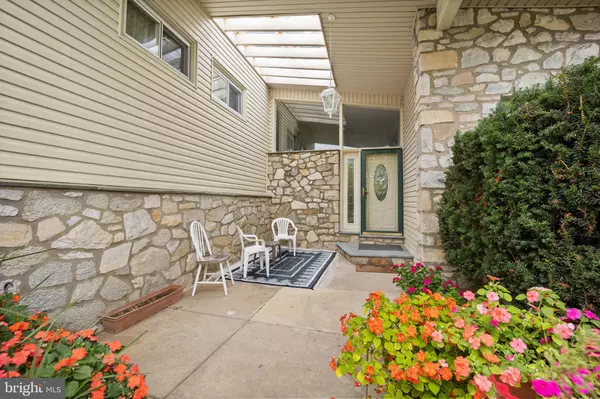$515,000
$525,000
1.9%For more information regarding the value of a property, please contact us for a free consultation.
3 Beds
3 Baths
2,260 SqFt
SOLD DATE : 12/16/2024
Key Details
Sold Price $515,000
Property Type Single Family Home
Sub Type Detached
Listing Status Sold
Purchase Type For Sale
Square Footage 2,260 sqft
Price per Sqft $227
Subdivision Twickenham Village
MLS Listing ID PAMC2118828
Sold Date 12/16/24
Style Other
Bedrooms 3
Full Baths 2
Half Baths 1
HOA Y/N N
Abv Grd Liv Area 1,766
Originating Board BRIGHT
Year Built 1956
Annual Tax Amount $10,700
Tax Year 2023
Lot Size 0.280 Acres
Acres 0.28
Lot Dimensions 82.00 x 0.00
Property Description
Welcome to your new home! Make this stunning property at 521 General Patterson Dr. in the sought-after Twickenham Village neighborhood of Glenside, Pennsylvania yours today. This beautifully maintained split-level home has been updated, featuring gorgeous enhancements that makes it a true standout in the community.
Offering 3 bedrooms and 2.5 bathrooms, this home provides much more, including ample outdoor space, a two-car garage, and additional parking on the private driveway. Step inside to the main level and experience open-concept living at its best, with refinished hardwood floors, large windows that flood the space with natural light, and a dining area illuminated by recessed lighting. The newly renovated kitchen boasts new appliances, stylish cabinetry, recessed lighting, and a stunning tile backsplash, perfect for preparing meals and hosting gatherings.
At the rear, you'll find a spacious enclosed porch bathed in natural light, offering flexibility for use as an office, sun-room, den, or anything you envision. The lower level features a cozy family room or recreation space, complete with a fireplace and newly renovated half-bath, ideal for entertaining. The finished basement level includes a laundry area and two bonus rooms, perfect for guest rooms or a home theater to enhance your enjoyment.
On the top level, retreat to the large master suite with dual closets, a private bathroom, and a walk-in shower. This level also includes two additional bedrooms and a newly renovated full hallway bathroom. Whether you're hosting or simply relaxing, this home is designed for comfort and entertainment.
Don't miss out—schedule your private showing today!
Location
State PA
County Montgomery
Area Cheltenham Twp (10631)
Zoning R4
Rooms
Other Rooms Living Room, Dining Room, Kitchen, Family Room, Basement, Other
Basement Full, Fully Finished
Interior
Interior Features Bathroom - Tub Shower, Bathroom - Stall Shower, Combination Dining/Living, Dining Area, Kitchen - Island, Ceiling Fan(s)
Hot Water Natural Gas
Heating Forced Air
Cooling Central A/C
Fireplaces Number 1
Equipment Stove, Refrigerator, Oven/Range - Gas, Dryer, Washer, Dishwasher
Fireplace Y
Appliance Stove, Refrigerator, Oven/Range - Gas, Dryer, Washer, Dishwasher
Heat Source Natural Gas
Laundry Basement
Exterior
Parking Features Garage - Front Entry
Garage Spaces 2.0
Water Access N
Accessibility None
Attached Garage 2
Total Parking Spaces 2
Garage Y
Building
Story 3
Foundation Concrete Perimeter
Sewer Public Sewer
Water Public
Architectural Style Other
Level or Stories 3
Additional Building Above Grade, Below Grade
New Construction N
Schools
School District Cheltenham
Others
Senior Community No
Tax ID 31-00-10954-004
Ownership Fee Simple
SqFt Source Assessor
Acceptable Financing Cash, FHA, VA, Conventional
Listing Terms Cash, FHA, VA, Conventional
Financing Cash,FHA,VA,Conventional
Special Listing Condition Standard
Read Less Info
Want to know what your home might be worth? Contact us for a FREE valuation!

Our team is ready to help you sell your home for the highest possible price ASAP

Bought with Melanie A Costa • RE/MAX Prime Real Estate
Find out why customers are choosing LPT Realty to meet their real estate needs
Learn More About LPT Realty







