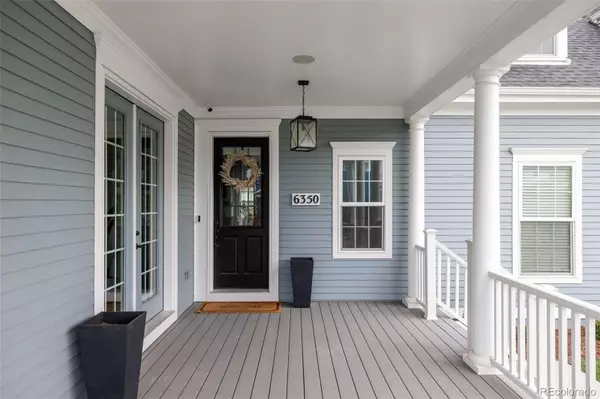$1,700,000
$1,700,000
For more information regarding the value of a property, please contact us for a free consultation.
4 Beds
5 Baths
4,122 SqFt
SOLD DATE : 12/16/2024
Key Details
Sold Price $1,700,000
Property Type Single Family Home
Sub Type Single Family Residence
Listing Status Sold
Purchase Type For Sale
Square Footage 4,122 sqft
Price per Sqft $412
Subdivision Central Park
MLS Listing ID 4914052
Sold Date 12/16/24
Style Traditional
Bedrooms 4
Full Baths 4
Half Baths 1
Condo Fees $48
HOA Fees $48/mo
HOA Y/N Yes
Abv Grd Liv Area 4,122
Originating Board recolorado
Year Built 2021
Annual Tax Amount $14,533
Tax Year 2023
Lot Size 6,969 Sqft
Acres 0.16
Property Description
Picturesque Parkwood on an oversized corner lot with custom finishes throughout. As you enter the front door from the covered porch, you are welcomed into a warm home filled with natural light featuring a fantastic floor plan, hardwoods on the main level, and classic crown molding throughout. The formal dining room features custom built ins, wainscoting and statement lighting.
The kitchen features two toned cabinetry, a large island, chef grade appliances, and a spacious pantry to keep you organized.
The kitchen overlooks the living room, which is centered around a gas fireplace and showcases wood beams. This also grants you access to the spacious, landscaped backyard. The main floor also includes an office. Upstairs you'll find 2 secondary bedrooms along with the primary suite and a convenient second floor laundry room. Head up to the third level to find an additional bed and bath. Equipped with an unfinished basement ready for you to put your own personal touch on the home. This home also has owned solar that was designed to offset nearly all the home's energy usage.
Location
State CO
County Denver
Rooms
Basement Unfinished
Interior
Interior Features Eat-in Kitchen, High Ceilings, Kitchen Island, Open Floorplan, Pantry, Primary Suite, Quartz Counters, Vaulted Ceiling(s), Walk-In Closet(s)
Heating Forced Air
Cooling Central Air
Flooring Carpet, Tile, Wood
Fireplaces Number 1
Fireplace Y
Appliance Cooktop, Dishwasher, Disposal, Dryer, Microwave, Oven, Range, Refrigerator, Washer
Laundry In Unit
Exterior
Exterior Feature Lighting, Private Yard, Rain Gutters
Parking Features Lighted
Garage Spaces 3.0
Fence Full
Roof Type Composition
Total Parking Spaces 3
Garage Yes
Building
Lot Description Corner Lot
Sewer Public Sewer
Water Public
Level or Stories Two
Structure Type Frame
Schools
Elementary Schools Swigert International
Middle Schools Dsst: Conservatory Green
High Schools Northfield
School District Denver 1
Others
Senior Community No
Ownership Individual
Acceptable Financing Cash, Conventional, VA Loan
Listing Terms Cash, Conventional, VA Loan
Special Listing Condition None
Read Less Info
Want to know what your home might be worth? Contact us for a FREE valuation!

Our team is ready to help you sell your home for the highest possible price ASAP

© 2024 METROLIST, INC., DBA RECOLORADO® – All Rights Reserved
6455 S. Yosemite St., Suite 500 Greenwood Village, CO 80111 USA
Bought with Focus Real Estate

Find out why customers are choosing LPT Realty to meet their real estate needs
Learn More About LPT Realty







