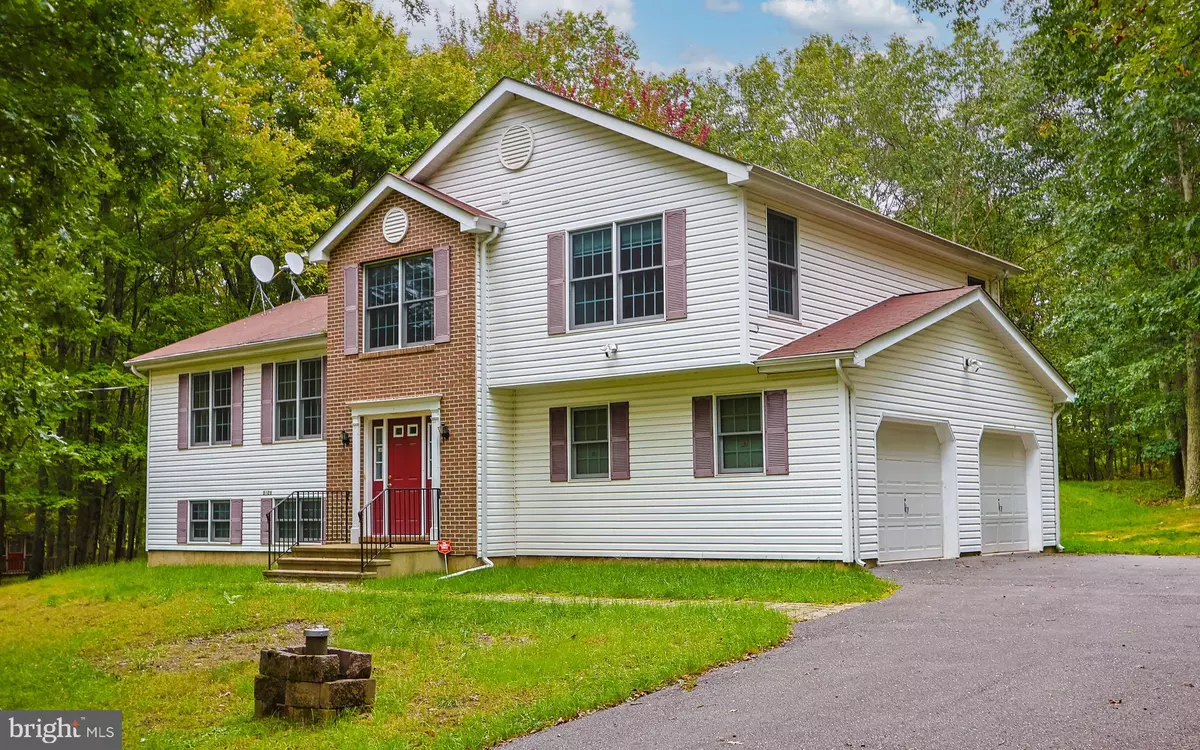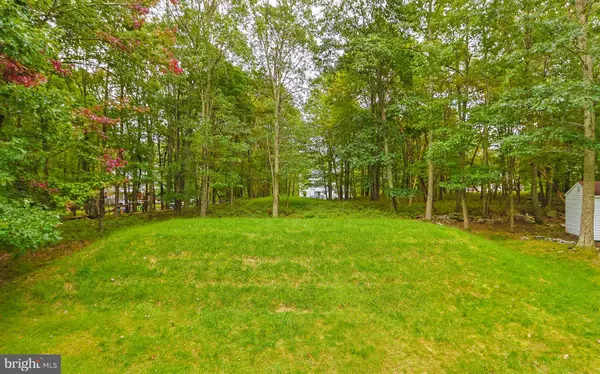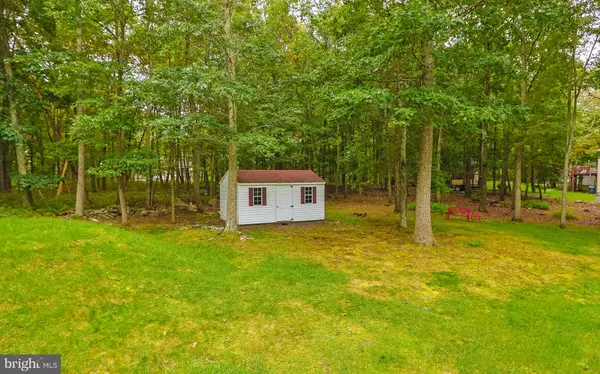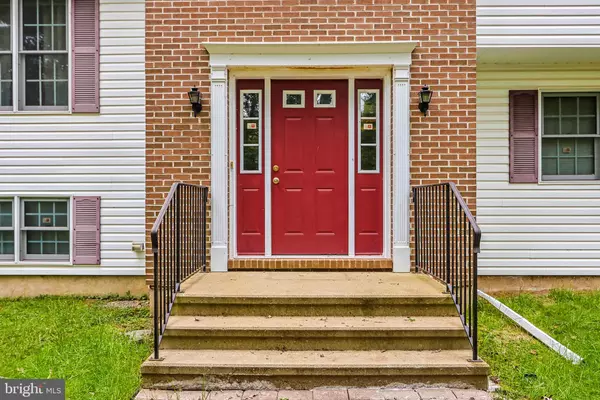$363,000
$383,000
5.2%For more information regarding the value of a property, please contact us for a free consultation.
4 Beds
3 Baths
2,159 SqFt
SOLD DATE : 12/13/2024
Key Details
Sold Price $363,000
Property Type Single Family Home
Sub Type Detached
Listing Status Sold
Purchase Type For Sale
Square Footage 2,159 sqft
Price per Sqft $168
Subdivision Leisure Lands
MLS Listing ID PAMR2004026
Sold Date 12/13/24
Style Colonial,Split Level
Bedrooms 4
Full Baths 3
HOA Fees $31/ann
HOA Y/N Y
Abv Grd Liv Area 1,561
Originating Board BRIGHT
Year Built 2005
Annual Tax Amount $7,482
Tax Year 2024
Lot Size 0.940 Acres
Acres 0.94
Lot Dimensions 275.00 x 150.00
Property Description
Ask how to receive a $2,000 lender credit towards closing costs or lowering your interest rate! Welcome to this spacious, immaculate 4-bedroom, 3-bathroom split-level colonial on 0.94 acres, ideal for a year-round home or a weekend retreat. Conveniently close to Pocono attractions, this home features a ground level w/ an inviting hallway, bedroom & full bathroom, offering privacy for guests or extended family. The 2nd level boasts a roomy living room w/ hardwood floors, a nice-sized kitchen w/ an island & spacious dining area w/ deck access. On the 3rd level, you'll find a Master Suite with NEW laminate floors, a large walk-in closet, a bathroom w/ a shower & jacuzzi tub, plus 2 additional bedrooms w/ NEW carpets & full baths. NEW 2024 HEATING & AC SYSTEMS come w/ a 10-year warranty. The Finished basement is ideal extra space with a lot of windows and views of the surrounding greenery.
Location
State PA
County Monroe
Area Middle Smithfield Twp (13509)
Zoning R-3
Rooms
Other Rooms Living Room, Dining Room, Primary Bedroom, Bedroom 2, Bedroom 3, Bedroom 4, Kitchen, Basement, Foyer, Laundry, Bathroom 2, Bonus Room, Primary Bathroom, Full Bath
Basement Partial, Fully Finished
Main Level Bedrooms 1
Interior
Interior Features Carpet, Kitchen - Island, Primary Bath(s), Walk-in Closet(s), WhirlPool/HotTub, Wood Floors
Hot Water Propane, Tankless
Heating Forced Air
Cooling Central A/C
Flooring Carpet, Hardwood, Tile/Brick, Laminate Plank
Fireplaces Number 1
Fireplaces Type Brick
Equipment Dishwasher, Oven/Range - Electric, Refrigerator
Furnishings Yes
Fireplace Y
Appliance Dishwasher, Oven/Range - Electric, Refrigerator
Heat Source Propane - Leased
Laundry Lower Floor
Exterior
Exterior Feature Deck(s)
Parking Features Garage - Side Entry
Garage Spaces 2.0
Amenities Available Tot Lots/Playground
Water Access N
Roof Type Asphalt,Fiberglass
Street Surface Paved
Accessibility None
Porch Deck(s)
Road Frontage Private
Attached Garage 2
Total Parking Spaces 2
Garage Y
Building
Lot Description Partly Wooded
Story 2
Foundation Crawl Space
Sewer On Site Septic
Water Well
Architectural Style Colonial, Split Level
Level or Stories 2
Additional Building Above Grade, Below Grade
New Construction N
Schools
Elementary Schools Resica
Middle Schools J T Lambert
High Schools East Stroudsburg High School South
School District East Stroudsburg Area
Others
HOA Fee Include Road Maintenance
Senior Community No
Tax ID 09-732603-13-3433
Ownership Fee Simple
SqFt Source Assessor
Acceptable Financing Cash, Conventional, FHA, VA
Listing Terms Cash, Conventional, FHA, VA
Financing Cash,Conventional,FHA,VA
Special Listing Condition Standard
Read Less Info
Want to know what your home might be worth? Contact us for a FREE valuation!

Our team is ready to help you sell your home for the highest possible price ASAP

Bought with NON MEMBER • Non Subscribing Office

Find out why customers are choosing LPT Realty to meet their real estate needs
Learn More About LPT Realty







