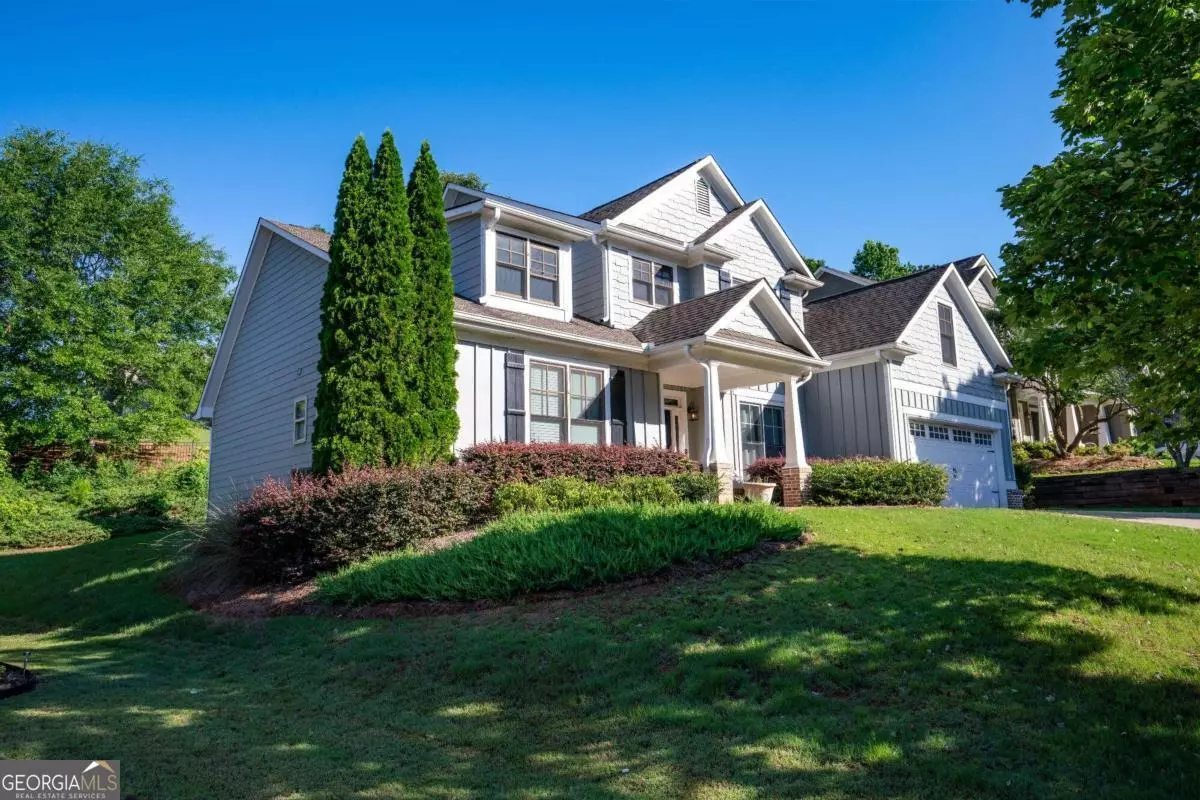Bought with Diane A. White • Harry Norman Realtors
$415,000
$429,900
3.5%For more information regarding the value of a property, please contact us for a free consultation.
4 Beds
2.5 Baths
2,475 SqFt
SOLD DATE : 12/16/2024
Key Details
Sold Price $415,000
Property Type Single Family Home
Sub Type Other
Listing Status Sold
Purchase Type For Sale
Square Footage 2,475 sqft
Price per Sqft $167
Subdivision Traditions Of Braselton
MLS Listing ID 10378641
Sold Date 12/16/24
Style Craftsman
Bedrooms 4
Full Baths 2
Half Baths 1
Construction Status Resale
HOA Fees $1,100
HOA Y/N Yes
Year Built 2005
Annual Tax Amount $3,763
Tax Year 2024
Lot Size 10,018 Sqft
Property Description
** 2.875% Assumable loan available for qualified buyers** Welcome to country club living at its finest! If you're looking for a perfect work-life balance, then look no further than this 4 bed/2.5 bath Craftsman style home. Nestled in the prestigious Traditions of Braselton golf club community, this home is located just across from hole #1. The heart of this home is the kitchen which was recently updated with Quartz countertops, new cabinet lighting, and a custom island. This amazing kitchen opens to the large family room with a brick picturesque wood-burning fireplace and updated hardwood flooring. There is a separate dining room that could easily be converted to a home office or play room. The master on main provides ample room with a large walk-in closet, double vanity in bathroom, and separate shower and soaking tub. Upstairs you will find three spacious secondary bedrooms. You will have the option of joining the private Traditions of Braselton Golf and Country Club. The club provides a championship 18 hole course, restaurant (Twenty7), lessons, and social events. Not only is there an exclusive country club, TOB amenities include an Olympic size pool w/huge water slide, fitness center, tennis and pickleball courts, playground, and places to enjoy nature. Resident benefits include top rated schools, shopping, and restaurants. Don't miss out on a perfect home! Located close to I85!
Location
State GA
County Jackson
Rooms
Basement None
Main Level Bedrooms 1
Interior
Interior Features Double Vanity, High Ceilings, Master On Main Level, Pulldown Attic Stairs
Heating Electric, Heat Pump
Cooling Ceiling Fan(s), Electric
Flooring Carpet, Hardwood, Other
Fireplaces Number 1
Fireplaces Type Wood Burning Stove
Exterior
Parking Features Garage
Community Features Clubhouse, Fitness Center, Golf, Park, Playground, Pool, Sidewalks, Tennis Court(s), Walk To Schools
Utilities Available Cable Available, Electricity Available, Phone Available, Sewer Available, Underground Utilities, Water Available
Roof Type Other
Building
Story Two
Foundation Slab
Sewer Public Sewer
Level or Stories Two
Construction Status Resale
Schools
Elementary Schools Gum Springs
Middle Schools West Jackson
High Schools Jackson County
Others
Financing Cash
Special Listing Condition Agent/Seller Relationship
Read Less Info
Want to know what your home might be worth? Contact us for a FREE valuation!

Our team is ready to help you sell your home for the highest possible price ASAP

© 2024 Georgia Multiple Listing Service. All Rights Reserved.

Find out why customers are choosing LPT Realty to meet their real estate needs
Learn More About LPT Realty







