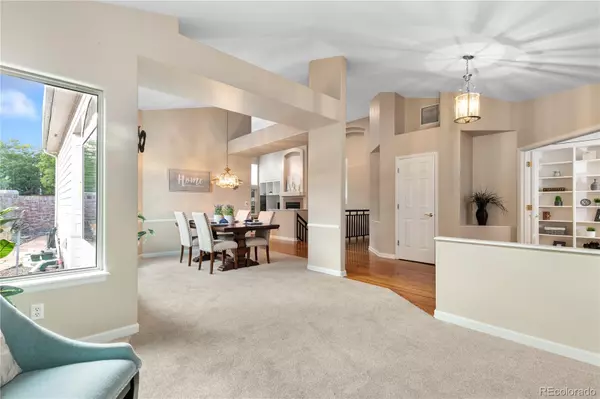$783,000
$798,000
1.9%For more information regarding the value of a property, please contact us for a free consultation.
2 Beds
3 Baths
3,045 SqFt
SOLD DATE : 12/16/2024
Key Details
Sold Price $783,000
Property Type Single Family Home
Sub Type Single Family Residence
Listing Status Sold
Purchase Type For Sale
Square Footage 3,045 sqft
Price per Sqft $257
Subdivision West Woods Ranch
MLS Listing ID 8683809
Sold Date 12/16/24
Style Traditional
Bedrooms 2
Full Baths 2
Three Quarter Bath 1
Condo Fees $55
HOA Fees $55/mo
HOA Y/N Yes
Abv Grd Liv Area 2,135
Originating Board recolorado
Year Built 1995
Annual Tax Amount $3,995
Tax Year 2023
Lot Size 9,583 Sqft
Acres 0.22
Property Description
Welcome to your dream home nestled on a serene private cul-de-sac in the coveted Westwoods Ranch! This stunning ranch-style residence boasts an open and accommodating floor plan with soaring vaulted ceilings, creating an airy and inviting atmosphere. Sunlight floods the main floor living areas, highlighting the fresh paint throughout, new carpet, and gleaming hardwood floors. The heart of this home is the spacious kitchen, featuring a center island, abundant counter and cabinet space, and a cozy adjacent family room with a gas fireplace—perfect for entertaining or relaxing with family and friends. The main floor also includes a primary bedroom suite with a luxurious five-piece bath and a walk-in closet, a secondary bedroom with a nearby full bath, and a versatile main floor study. The beautifully finished basement offers even more living space with new carpet and paint throughout. It features an expansive family room area and a bonus room that can easily be converted into an additional bedroom, complemented by a convenient 3/4 bath. Step outside to enjoy the year-round enclosed sunroom with included swamp cooler, which overlooks an easily maintained backyard—ideal for outdoor gatherings or simply unwinding. The home's curb appeal is enhanced by a charming brick paver driveway and front sidewalk. Located near the Westwoods Golf Course, this home offers easy access to a variety of restaurants, shopping, and the friendly charm of Arvada and beyond. Front yard ground maintenance included in HOA fee's. Don't miss the opportunity to make this exceptional property your new home! Schedule your private tour today and experience the charm and comfort of this exceptional Westwoods Ranch home.
Location
State CO
County Jefferson
Zoning Residential
Rooms
Basement Crawl Space, Finished, Interior Entry, Partial
Main Level Bedrooms 2
Interior
Interior Features Breakfast Nook, Built-in Features, Ceiling Fan(s), Eat-in Kitchen, Five Piece Bath, Granite Counters, High Ceilings, Jet Action Tub, Kitchen Island, Open Floorplan, Primary Suite, Smoke Free, Vaulted Ceiling(s), Walk-In Closet(s)
Heating Forced Air
Cooling Evaporative Cooling
Flooring Carpet, Laminate, Tile, Wood
Fireplaces Number 1
Fireplaces Type Family Room, Gas
Fireplace Y
Appliance Cooktop, Dishwasher, Disposal, Gas Water Heater, Microwave, Oven, Range, Refrigerator, Trash Compactor
Exterior
Exterior Feature Private Yard
Parking Features Concrete
Garage Spaces 2.0
Fence Full
Utilities Available Cable Available, Electricity Connected, Natural Gas Connected, Phone Available
Roof Type Composition
Total Parking Spaces 2
Garage Yes
Building
Lot Description Cul-De-Sac, Landscaped, Level, Sprinklers In Front, Sprinklers In Rear
Foundation Slab
Sewer Public Sewer
Water Public
Level or Stories One
Structure Type Brick,Frame
Schools
Elementary Schools West Woods
Middle Schools Drake
High Schools Ralston Valley
School District Jefferson County R-1
Others
Senior Community No
Ownership Individual
Acceptable Financing Cash, Conventional, FHA, VA Loan
Listing Terms Cash, Conventional, FHA, VA Loan
Special Listing Condition None
Read Less Info
Want to know what your home might be worth? Contact us for a FREE valuation!

Our team is ready to help you sell your home for the highest possible price ASAP

© 2024 METROLIST, INC., DBA RECOLORADO® – All Rights Reserved
6455 S. Yosemite St., Suite 500 Greenwood Village, CO 80111 USA
Bought with Six Seasons Realty LLC

Find out why customers are choosing LPT Realty to meet their real estate needs
Learn More About LPT Realty







