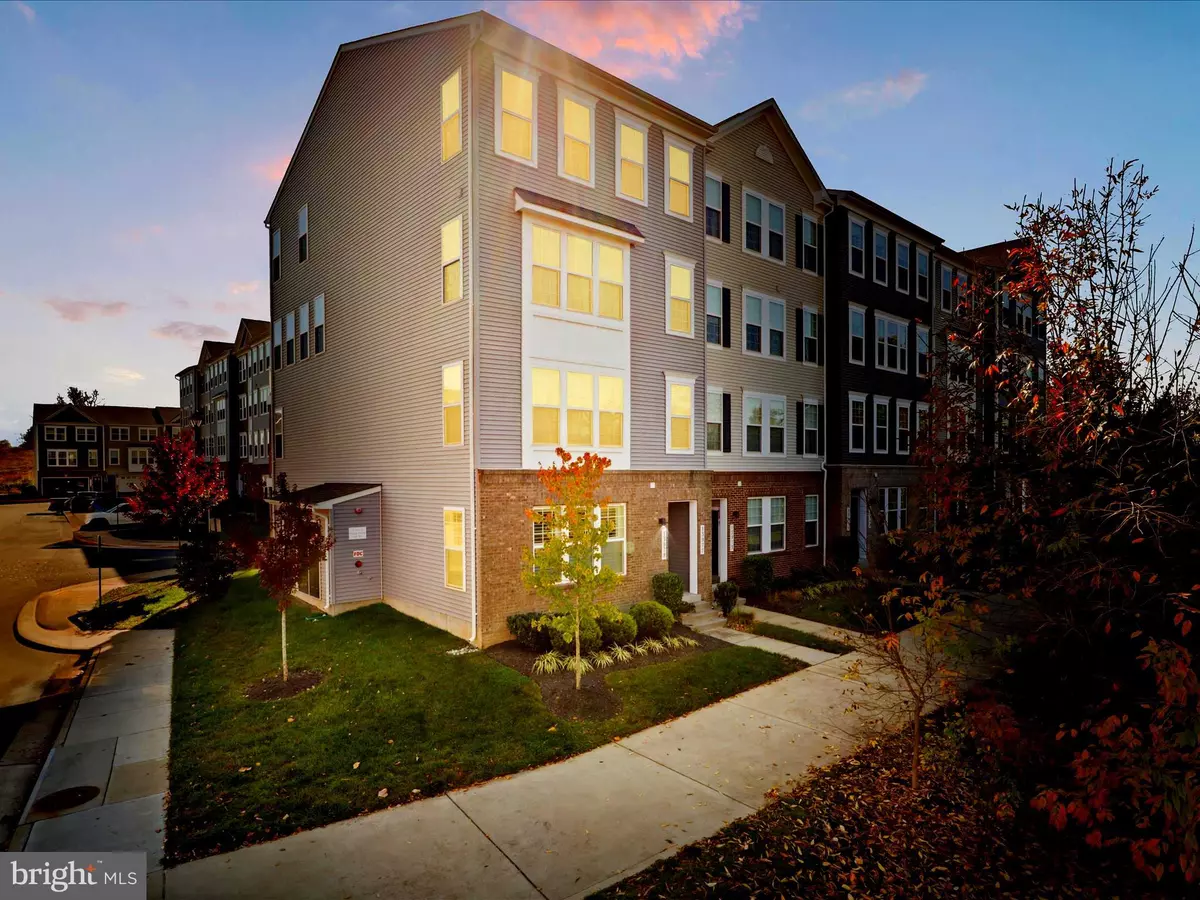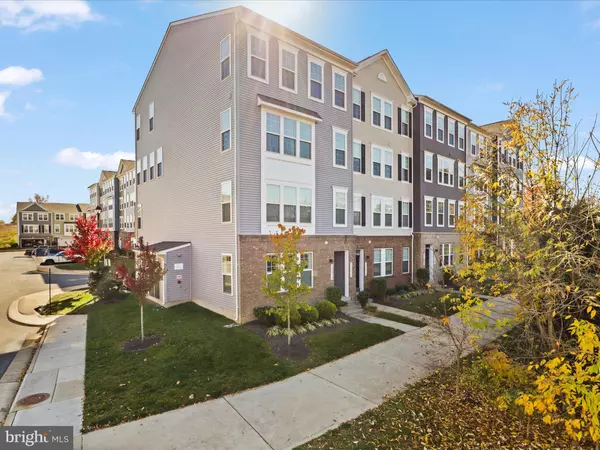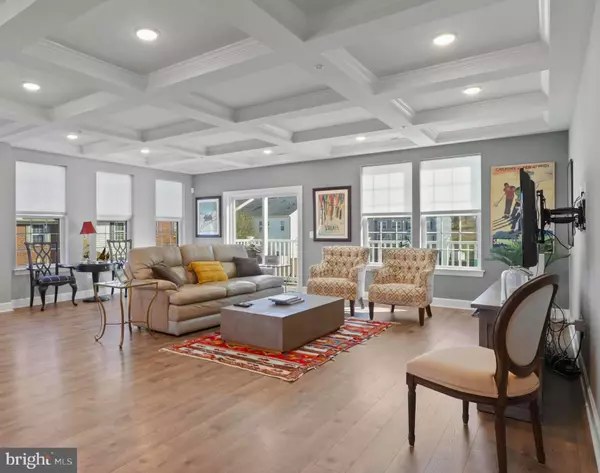$496,000
$490,000
1.2%For more information regarding the value of a property, please contact us for a free consultation.
3 Beds
3 Baths
2,452 SqFt
SOLD DATE : 12/13/2024
Key Details
Sold Price $496,000
Property Type Condo
Sub Type Condo/Co-op
Listing Status Sold
Purchase Type For Sale
Square Footage 2,452 sqft
Price per Sqft $202
Subdivision Heathcote Commons Condominiums
MLS Listing ID VAPW2082282
Sold Date 12/13/24
Style Colonial
Bedrooms 3
Full Baths 2
Half Baths 1
Condo Fees $327/mo
HOA Fees $115/mo
HOA Y/N Y
Abv Grd Liv Area 2,452
Originating Board BRIGHT
Year Built 2018
Annual Tax Amount $4,616
Tax Year 2024
Property Description
Meticulously maintained townhouse-style condo offers 2,452 square feet of luxurious state of the art living space. The open floor plan is flooded with natural light, featuring gleaming LVP hardwood floors on the main level and carpet upstairs. Well-lit end unit adorns the main level with soft lighting. The modern eat-in gourmet kitchen is a chef’s dream, equipped with a Quartz countertop island for extra seating, upgraded cabinets, and state-of-the-art stainless steel appliances. The main level living room has a well appointed coffered ceiling to add dimension to the space. The spacious primary suite features an expansive walk-in closets, while the en-suite bathroom includes separate vanities. The second and third bedrooms are generously sized with large closets. The upstairs laundry area complete with washer and dryer. The condo association takes care of ground maintenance, exterior building, trash/recycling, snow removal, landscaping, and includes amenities like a dog park, tot lot, and an outdoor pool. Conveniently located, it’s just a short walk to a shopping center featuring Harris Teeter, various restaurants and various shops. Less than a five-minute drive from the commuter lot, I-66, and Route 29! Open House is scheduled for Sunday Nov. 3rd from 12:00-3:00 p.m. Come see me at my new listing!
Location
State VA
County Prince William
Zoning PMD
Interior
Interior Features Floor Plan - Open, Kitchen - Gourmet, Kitchen - Island, Pantry, Walk-in Closet(s), Recessed Lighting, Primary Bath(s)
Hot Water Electric
Heating Heat Pump(s)
Cooling Ceiling Fan(s), Central A/C
Flooring Luxury Vinyl Plank, Carpet
Equipment Built-In Microwave, Dishwasher, Disposal, Dryer, ENERGY STAR Dishwasher, ENERGY STAR Refrigerator, Exhaust Fan
Fireplace N
Appliance Built-In Microwave, Dishwasher, Disposal, Dryer, ENERGY STAR Dishwasher, ENERGY STAR Refrigerator, Exhaust Fan
Heat Source Electric
Exterior
Parking Features Garage - Rear Entry
Garage Spaces 1.0
Amenities Available Common Grounds, Community Center, Pool - Outdoor
Water Access N
Roof Type Asphalt
Accessibility None
Attached Garage 1
Total Parking Spaces 1
Garage Y
Building
Story 3
Foundation Concrete Perimeter
Sewer Public Sewer
Water Public
Architectural Style Colonial
Level or Stories 3
Additional Building Above Grade, Below Grade
New Construction N
Schools
School District Prince William County Public Schools
Others
Pets Allowed Y
HOA Fee Include All Ground Fee,Common Area Maintenance,Ext Bldg Maint
Senior Community No
Tax ID 7397-67-6038.02
Ownership Condominium
Acceptable Financing Cash, Conventional, FHA, VA
Horse Property N
Listing Terms Cash, Conventional, FHA, VA
Financing Cash,Conventional,FHA,VA
Special Listing Condition Standard
Pets Allowed Number Limit
Read Less Info
Want to know what your home might be worth? Contact us for a FREE valuation!

Our team is ready to help you sell your home for the highest possible price ASAP

Bought with Moises Y Reyes • Marathon Real Estate

Find out why customers are choosing LPT Realty to meet their real estate needs
Learn More About LPT Realty







