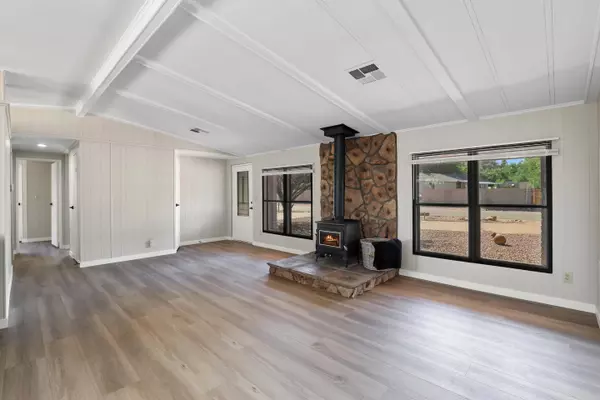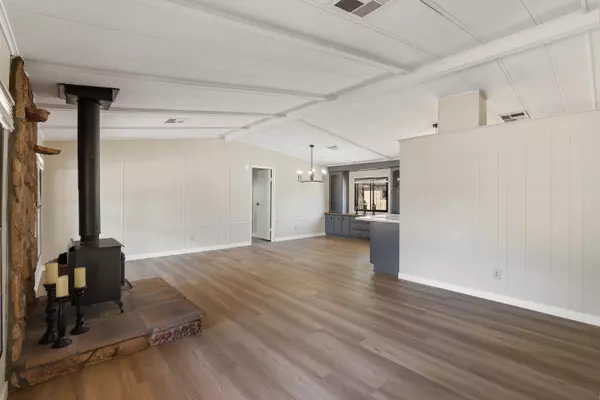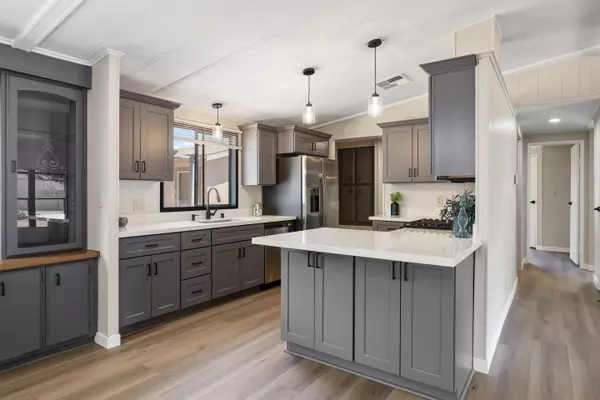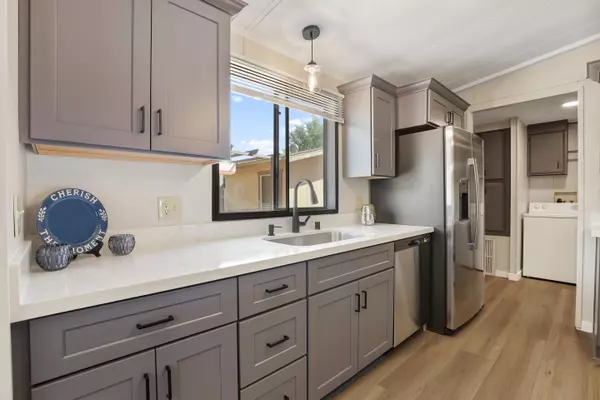$299,700
$299,700
For more information regarding the value of a property, please contact us for a free consultation.
3 Beds
1.75 Baths
1,456 SqFt
SOLD DATE : 12/13/2024
Key Details
Sold Price $299,700
Property Type Manufactured Home
Sub Type Manufactured Home
Listing Status Sold
Purchase Type For Sale
Square Footage 1,456 sqft
Price per Sqft $205
Subdivision Quail Valley 1
MLS Listing ID 91151
Sold Date 12/13/24
Style Single Level,Double Wide
Bedrooms 3
Originating Board Central Arizona Association of REALTORS®
Year Built 2000
Annual Tax Amount $466
Tax Year 2023
Lot Size 9,147 Sqft
Acres 0.21
Lot Dimensions 119.71x75.16x119.71x75.16
Property Description
Charming renovated 3 bedroom, 2 bathroom home situated in a quiet Star Valley neighborhood. The open floor plan seamlessly flows into the living, dining and kitchen areas creating a perfect living space for entertaining or simply relaxing. The split floorplan makes the bedrooms peaceful retreats, while the bathrooms feature convenience and functionality. Outside, a spacious fenced backyard awaits, providing plenty of room for outdoor activities, gardening, or simply enjoying the day. This unique opportunity offers new luxury vinyl plank flooring throughout (no carpet), fresh interior/exterior designer paint, ceiling fans, soft close cabinets, quartz countertops, stainless steel appliances (including refrigerator), plumbing fixtures, light fixtures, hardware, and smoke/carbon monoxide detectors. The home also has central air, and a woodburning stove. The oversized garage provides plenty of room for a shop, tools and toys. The front circular driveway in addition to the extended side driveway allows plenty of parking for multiple vehicles. This property has much to offer for the full-time/seasonal resident or an investor. Your buyers will not be disappointed.
Location
State AZ
County Gila
Community Quail Valley 1
Area Star Valley
Zoning (0829) Mob Home
Direction Hwy 260 and Moonlight Dr. South on Moonlight Dr which turns into Rainbow Dr, to Springdale Dr. North (left) to second house on the right.
Rooms
Dining Room Living-Dining Combo
Kitchen Built in Microwave, Dishwasher, Garbage Disposal, Gas Range, Refrigerator
Interior
Interior Features No Interior Steps, Living-Dining Combo, Vaulted Ceiling(s), Master Main Floor
Heating Electric, Forced Air, Heat Pump
Cooling Electric Refrig, Heat Pump, Ceiling Fan(s)
Flooring Wood, Vinyl
Fireplaces Type Living Room, Wood Burning Stove
Fireplace Yes
Laundry Utility Room, Dryer, Washer
Exterior
Exterior Feature Storage/Utility Shed
Parking Features Detached
Garage Spaces 2.0
Garage Description 2.0
Fence Chain Link, Wood
View Y/N No
Roof Type Asphalt
Porch Covered
Total Parking Spaces 2
Garage Yes
Building
Story Multi/Split
Entry Level Multi/Split
Architectural Style Single Level, Double Wide
Level or Stories Multi/Split
Others
Tax ID 302-60-004J
Acceptable Financing Cash, Conventional
Horse Property No
Listing Terms Cash, Conventional
Read Less Info
Want to know what your home might be worth? Contact us for a FREE valuation!

Our team is ready to help you sell your home for the highest possible price ASAP

Find out why customers are choosing LPT Realty to meet their real estate needs
Learn More About LPT Realty







