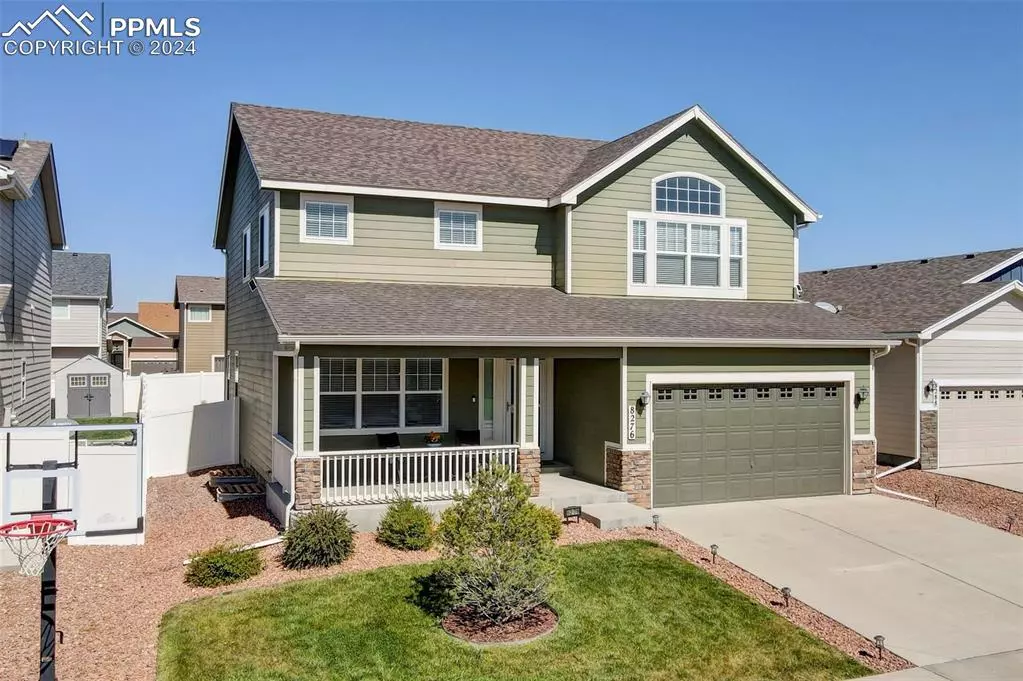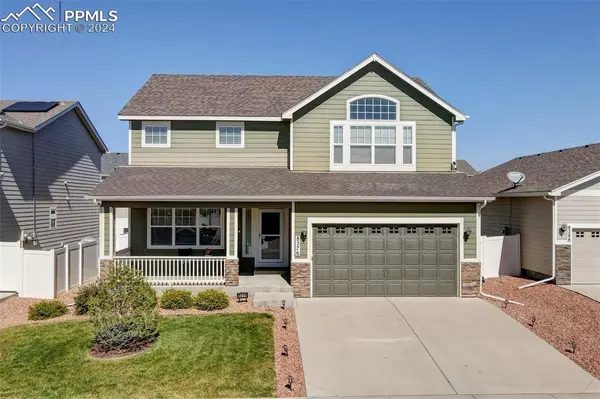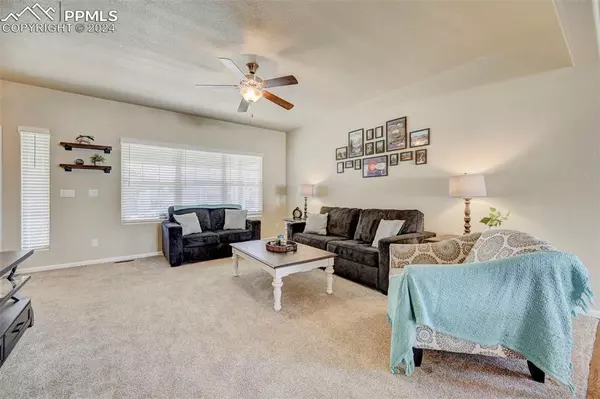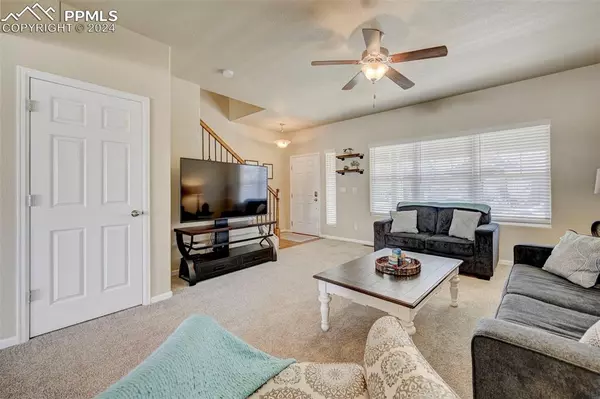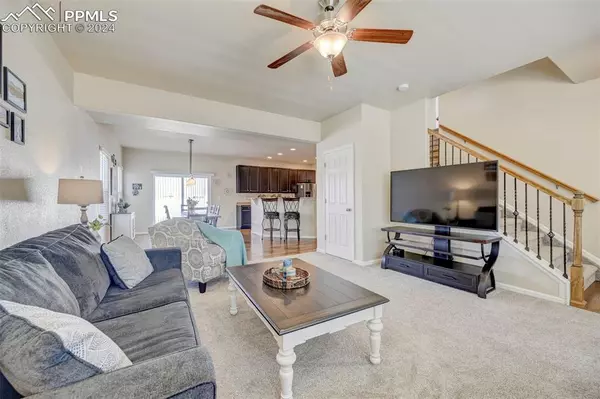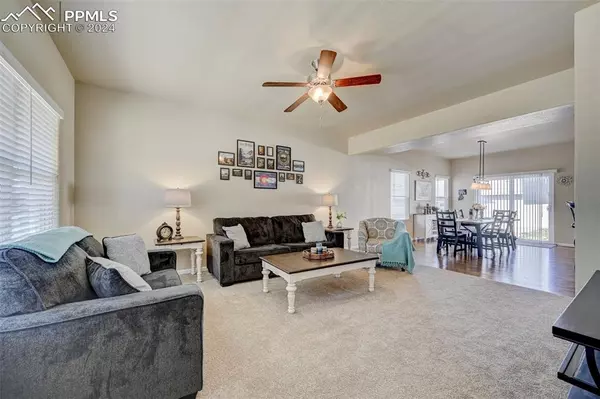$498,000
$485,000
2.7%For more information regarding the value of a property, please contact us for a free consultation.
3 Beds
3 Baths
3,280 SqFt
SOLD DATE : 12/13/2024
Key Details
Sold Price $498,000
Property Type Single Family Home
Sub Type Single Family
Listing Status Sold
Purchase Type For Sale
Square Footage 3,280 sqft
Price per Sqft $151
MLS Listing ID 1560047
Sold Date 12/13/24
Style 2 Story
Bedrooms 3
Full Baths 2
Half Baths 1
Construction Status Existing Home
HOA Y/N No
Year Built 2016
Annual Tax Amount $3,554
Tax Year 2023
Lot Size 6,188 Sqft
Property Description
Welcome to easy living with this comfortable, flexible floor plan from Aspen View. This home shows like new, with everything from paint to carpet in impeccable condition. Enjoy the change of seasons on your large covered front porch before you enter the home to a large living room, dining room and kitchen area that is well defined yet flows together effortlessly. The dining space is generous so bring your largest table, or cozy up to the gleaming granite breakfast bar. The kitchen is a cook's dream, with tons of counter space and generous cabinet storage, plus a large pantry. There is also a half-bath on this level with stylish pedestal sink. Upstairs is a large loft space that could be used for gaming, playroom, exercise space or whatever your heart desires! The master retreat is large with generous walk-in closet and a large attached bath with double sinks and granite countertop. Out back is a fully fenced backyard with plenty of usable yard space, and the garage is a 3-car tandem with room for storage. In the basement, 900 square feet awaits you to finish as you please!
Location
State CO
County El Paso
Area Eagleside View
Interior
Cooling Central Air
Flooring Carpet, Wood Laminate
Fireplaces Number 1
Fireplaces Type None
Exterior
Parking Features Attached
Garage Spaces 3.0
Fence Rear
Utilities Available Cable Available, Electricity Connected, Natural Gas Connected, Telephone
Roof Type Composite Shingle
Building
Lot Description Level
Foundation Full Basement
Water Municipal
Level or Stories 2 Story
Structure Type Frame
Construction Status Existing Home
Schools
School District Ftn/Ft Carson 8
Others
Special Listing Condition Established Rental History
Read Less Info
Want to know what your home might be worth? Contact us for a FREE valuation!

Our team is ready to help you sell your home for the highest possible price ASAP


Find out why customers are choosing LPT Realty to meet their real estate needs
Learn More About LPT Realty


