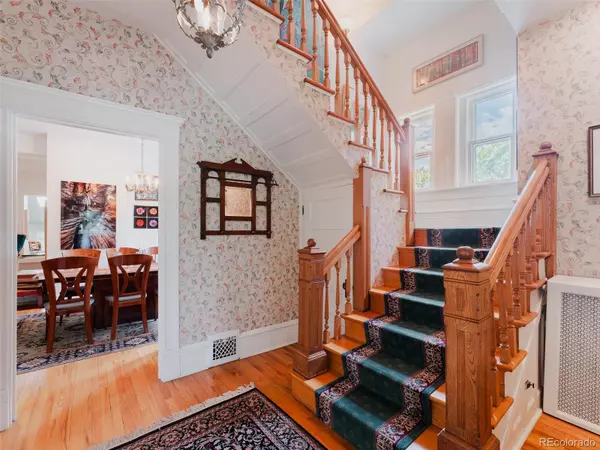$2,500,000
$2,600,000
3.8%For more information regarding the value of a property, please contact us for a free consultation.
4 Beds
5 Baths
4,864 SqFt
SOLD DATE : 12/13/2024
Key Details
Sold Price $2,500,000
Property Type Single Family Home
Sub Type Single Family Residence
Listing Status Sold
Purchase Type For Sale
Square Footage 4,864 sqft
Price per Sqft $513
Subdivision Observatory Park
MLS Listing ID 2866908
Sold Date 12/13/24
Style Victorian
Bedrooms 4
Full Baths 2
Half Baths 1
Three Quarter Bath 2
HOA Y/N No
Abv Grd Liv Area 4,248
Originating Board recolorado
Year Built 1892
Annual Tax Amount $11,211
Tax Year 2023
Lot Size 0.440 Acres
Acres 0.44
Property Description
Stunning 1892 Queen Anne Victorian on a park-like 19,200 sq. ft lot in the sought-after Observatory Park. This historic gem boasts 4 beds & 5 baths in the main house, with an addtl 1 bed/1 bath carriage house. The spacious living areas w/12-foot ceilings & dignified architecture create a grandeur throughout. The main level of the home features refinished oak hardwood flooring, the original wood staircase, original wood moldings & millwork, some stained-glass accent windows & original fireplace & wood doors. The entrance offers a seating area by the original green tile fireplace. The piano room opens to a beautiful patio with vintage porch railings. The living room features a gas fireplace. The eat-in kitchen was updated in 1998 with wood cabinets, blue pearl granite counters, tile backsplash, 2024 range and dishwasher. The Den was completed in 1998 w/tile flooring & skylights. 1/2 bath updated in '98. 2nd floor has original pine floor. Large primary with sitting area, balcony, ensuite bath updated in '98 with skylights, double vanity, steam shower & jet tub. 2nd bed (currently office) w/loft & ensuite bath. 3rd bed has ensuite bath updated in '98 w/claw foot tub & tile shower. 4th bed w/vaulted ceiling, skylights & ensuite updated in '98 w/tile flooring & shower. Carriage house has enclosed sunroom, full bath, living room with carpet & spiral staircase to bedroom. Lush professionally landscaped gardens create a peaceful & serene environment & park-like yard perfect for a swimming pool! The exterior has newer paint, a newer roof (2020), vintage porch railings & blusters. Plumbing & electrical systems updated in '98. 2 newer boilers & evaporative cooler (2020), carriage house has its own newer furnace & central A/C. While a truly iconic home, it's not historically landmarked, allowing the future owner the freedom to make their own mark & personalize the space to their liking. Don't miss this rare opportunity to own a piece of Denver's history in a prime location.
Location
State CO
County Denver
Zoning U-SU-C
Rooms
Basement Partial
Interior
Interior Features Ceiling Fan(s), Eat-in Kitchen, Entrance Foyer, Five Piece Bath, Granite Counters, High Ceilings, Jet Action Tub, Kitchen Island, Primary Suite, Vaulted Ceiling(s)
Heating Baseboard, Natural Gas
Cooling Air Conditioning-Room, Evaporative Cooling
Flooring Carpet, Tile, Wood
Fireplaces Number 2
Fireplaces Type Family Room, Gas, Living Room
Fireplace Y
Appliance Bar Fridge, Dishwasher, Disposal, Range, Refrigerator
Exterior
Exterior Feature Balcony, Garden, Private Yard, Rain Gutters
Garage Spaces 2.0
Fence Full
Utilities Available Cable Available, Electricity Available, Electricity Connected, Natural Gas Available, Natural Gas Connected, Phone Available, Phone Connected
Roof Type Composition
Total Parking Spaces 2
Garage Yes
Building
Lot Description Landscaped, Level, Many Trees, Sprinklers In Front, Sprinklers In Rear
Sewer Public Sewer
Water Public
Level or Stories Two
Structure Type Brick,Frame
Schools
Elementary Schools University Park
Middle Schools Merrill
High Schools South
School District Denver 1
Others
Senior Community No
Ownership Individual
Acceptable Financing Cash, Conventional, Other
Listing Terms Cash, Conventional, Other
Special Listing Condition None
Read Less Info
Want to know what your home might be worth? Contact us for a FREE valuation!

Our team is ready to help you sell your home for the highest possible price ASAP

© 2024 METROLIST, INC., DBA RECOLORADO® – All Rights Reserved
6455 S. Yosemite St., Suite 500 Greenwood Village, CO 80111 USA
Bought with LIV Sotheby's International Realty

Find out why customers are choosing LPT Realty to meet their real estate needs
Learn More About LPT Realty







