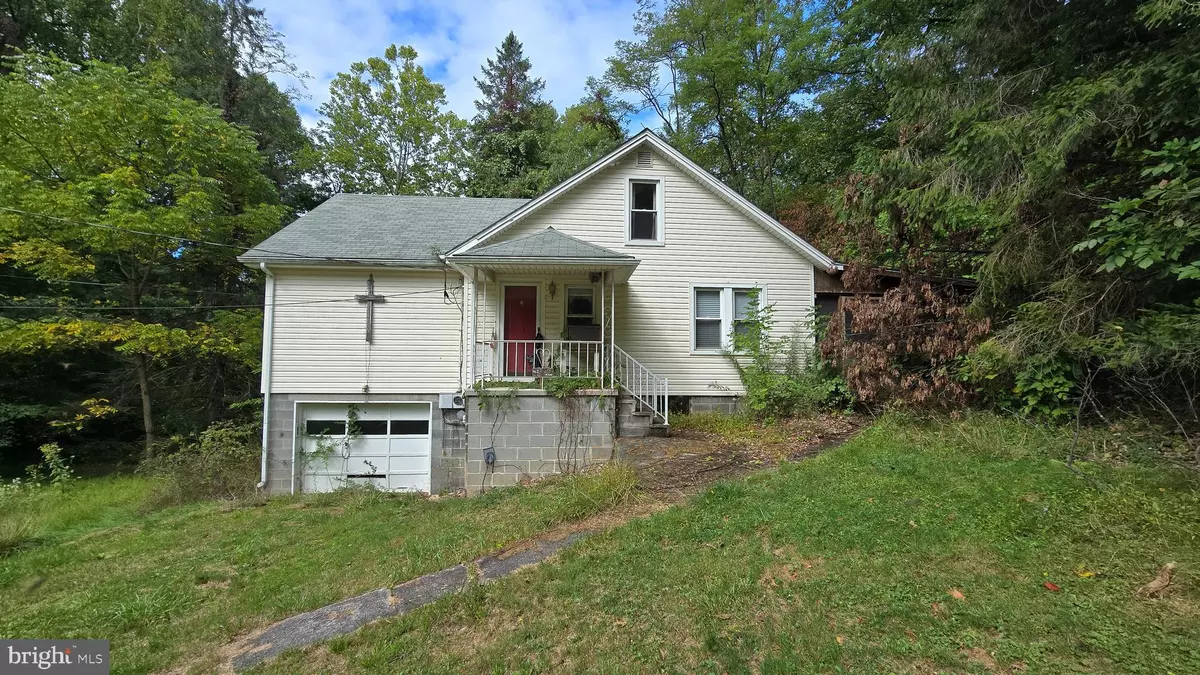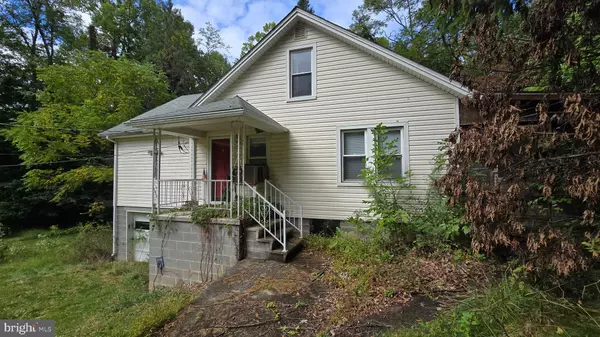$60,000
$60,000
For more information regarding the value of a property, please contact us for a free consultation.
4 Beds
1 Bath
1,344 SqFt
SOLD DATE : 12/13/2024
Key Details
Sold Price $60,000
Property Type Single Family Home
Sub Type Detached
Listing Status Sold
Purchase Type For Sale
Square Footage 1,344 sqft
Price per Sqft $44
Subdivision None Available
MLS Listing ID MDAL2010090
Sold Date 12/13/24
Style Farmhouse/National Folk
Bedrooms 4
Full Baths 1
HOA Y/N N
Abv Grd Liv Area 1,344
Originating Board BRIGHT
Year Built 1947
Annual Tax Amount $650
Tax Year 2024
Lot Size 10,890 Sqft
Acres 0.25
Property Description
Discover your dream home at 11500 Precious Springs Rd SE, Cumberland, MD 21502. This charming property, now available for $60,000, and sold as is offers a unique opportunity for those with a vision. Featuring four bedrooms and one bath, this home is brimming with potential, waiting for your personal touch to transform it into a modern masterpiece. Nestled on a secluded .25-acre lot, you'll enjoy the peace and privacy that this serene location provides. Plus, with a one-car garage, you'll have plenty of space for your vehicle or additional storage. Your canvas for creativity awaits in this hidden gem! ****** In addition to this property, there is an option to purchase a package deal that includes several other properties in the area. This package deal could provide a strategic advantage for those looking to expand their investment portfolio or undertake a larger-scale renovation project. ****** Ideal for cash buyers or those utilizing hard money loans, this listing offers the chance to transform a fixer-upper into a valuable asset. Seize this opportunity to invest in a property with great potential and explore the benefits of acquiring multiple properties through the package deal.
Location
State MD
County Allegany
Area S Cumberland - Allegany County (Mdal2)
Zoning A
Rooms
Other Rooms Living Room, Dining Room, Primary Bedroom, Bedroom 2, Bedroom 3, Bedroom 4, Kitchen, Full Bath, Screened Porch
Basement Unfinished, Connecting Stairway, Front Entrance, Walkout Level
Main Level Bedrooms 2
Interior
Interior Features Bathroom - Tub Shower, Carpet, Ceiling Fan(s), Dining Area, Entry Level Bedroom, Family Room Off Kitchen, Kitchen - Eat-In, Kitchen - Table Space
Hot Water Electric
Heating Baseboard - Electric
Cooling Ceiling Fan(s)
Flooring Carpet, Vinyl
Equipment Oven/Range - Electric, Disposal, Microwave, Water Heater
Fireplace N
Window Features Storm
Appliance Oven/Range - Electric, Disposal, Microwave, Water Heater
Heat Source Oil
Exterior
Exterior Feature Porch(es), Screened
Parking Features Garage - Front Entry
Garage Spaces 1.0
Water Access N
View Garden/Lawn, Trees/Woods
Accessibility None
Porch Porch(es), Screened
Attached Garage 1
Total Parking Spaces 1
Garage Y
Building
Lot Description Backs to Trees, Trees/Wooded, Private
Story 3
Foundation Block, Permanent
Sewer On Site Septic
Water Well
Architectural Style Farmhouse/National Folk
Level or Stories 3
Additional Building Above Grade, Below Grade
New Construction N
Schools
Elementary Schools South Penn
Middle Schools Washington
High Schools Fort Hill
School District Allegany County Public Schools
Others
Senior Community No
Tax ID 0121000671
Ownership Fee Simple
SqFt Source Assessor
Acceptable Financing Cash
Listing Terms Cash
Financing Cash
Special Listing Condition Standard
Read Less Info
Want to know what your home might be worth? Contact us for a FREE valuation!

Our team is ready to help you sell your home for the highest possible price ASAP

Bought with Christina Lee Mccumbee • EXP Realty, LLC

Find out why customers are choosing LPT Realty to meet their real estate needs
Learn More About LPT Realty







