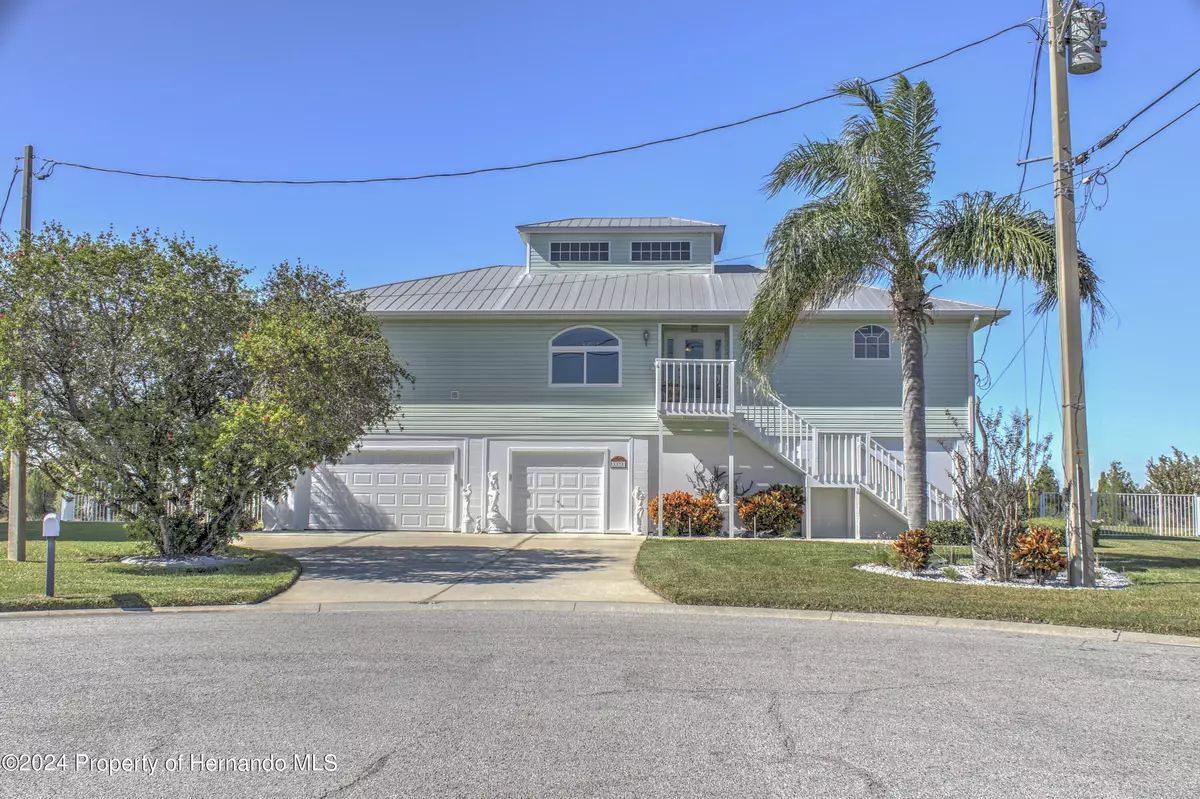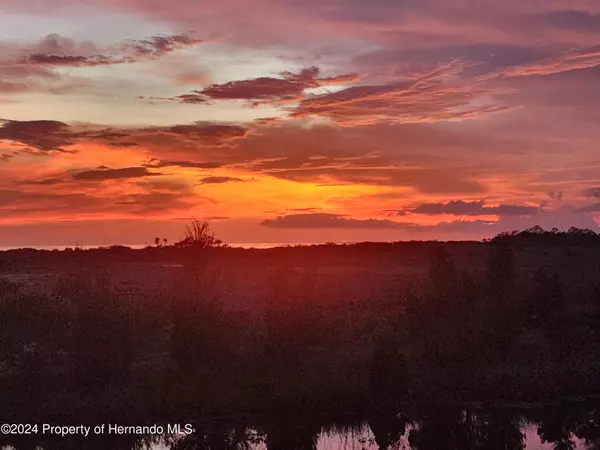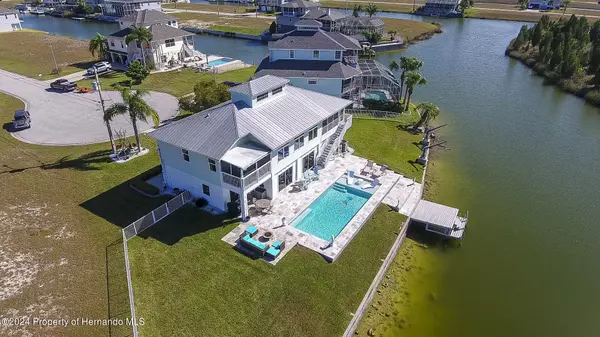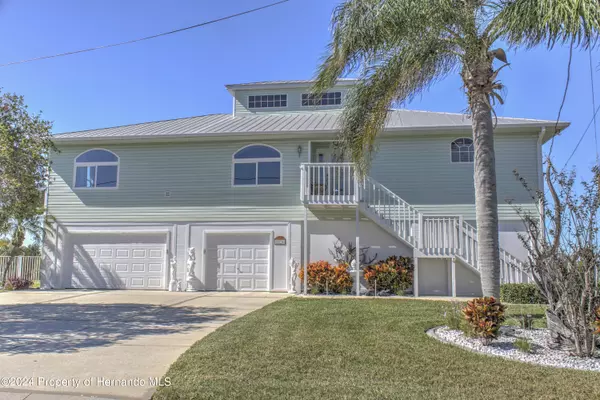$675,000
$724,900
6.9%For more information regarding the value of a property, please contact us for a free consultation.
3 Beds
2 Baths
1,776 SqFt
SOLD DATE : 12/13/2024
Key Details
Sold Price $675,000
Property Type Single Family Home
Sub Type Single Family Residence
Listing Status Sold
Purchase Type For Sale
Square Footage 1,776 sqft
Price per Sqft $380
Subdivision Hernando Beach Unit 13-B
MLS Listing ID 2238006
Sold Date 12/13/24
Style Ranch
Bedrooms 3
Full Baths 2
HOA Fees $22/ann
HOA Y/N Yes
Originating Board Hernando County Association of REALTORS®
Year Built 1996
Annual Tax Amount $4,267
Tax Year 2023
Lot Size 0.274 Acres
Acres 0.27
Lot Dimensions 160x101
Property Description
Hernando Beach South With Great Views With No Obstruction- 3 Bedroom Pool Home- 2 Full Bathrooms 1 Half Bath And A 3 Car Garage- With A Outdoor Enclosed Lift- Enter The Home To A Tiled Foyer- Great Room With Electronic Curtains Formal Dining Room- Tiled Eat In Kitchen With A Breakfast Bar And Dining Nook, Quartz Counter Tops, Pantry, Stainless Steel Appliances- Vaulted Ceilings And A 4 Sided Cupola- Both Bathrooms And Kitchen Have Quartz Counter Tops- 2 Porches On The 2nd. Level And 1 On The First Level- Travertine Pavers Around The 14x36 Heated Pool- Fenced Yard- Lots Of Storage Areas In The Downstairs Level Area- Call Today For A Showing.
Location
State FL
County Hernando
Community Hernando Beach Unit 13-B
Zoning PDP
Direction US 19 To West On Osowaw Blvd. To North On Shoal Line Blvd. To West On Jewfish Right On Sea Bass To Left On Sheephead
Interior
Interior Features Breakfast Bar, Breakfast Nook, Ceiling Fan(s), Double Vanity, Elevator, Open Floorplan, Pantry, Primary Bathroom - Shower No Tub, Vaulted Ceiling(s), Walk-In Closet(s), Split Plan
Heating Central, Electric
Cooling Central Air, Electric
Flooring Carpet, Tile
Fireplaces Type Electric
Fireplace Yes
Appliance Dishwasher, Disposal, Dryer, Electric Oven, Microwave, Refrigerator, Washer
Exterior
Exterior Feature ExteriorFeatures, Boat Lift
Parking Features Attached, Garage Door Opener
Garage Spaces 3.0
Fence Vinyl
Utilities Available Cable Available
Waterfront Description Canal Front, Seawall
View Y/N Yes
View Gulf
Roof Type Metal
Porch Deck, Patio, Porch, Screened
Garage Yes
Building
Lot Description Cul-De-Sac
Story 2
Water Public
Architectural Style Ranch
Level or Stories 2
New Construction No
Schools
Elementary Schools Westside
Middle Schools Fox Chapel
High Schools Weeki Wachee
Others
Senior Community No
Tax ID R24 223 16 2370 0136 0280
Acceptable Financing Cash, Conventional, FHA, Owner May Carry, VA Loan
Listing Terms Cash, Conventional, FHA, Owner May Carry, VA Loan
Special Listing Condition Owner Licensed RE
Read Less Info
Want to know what your home might be worth? Contact us for a FREE valuation!

Our team is ready to help you sell your home for the highest possible price ASAP

Find out why customers are choosing LPT Realty to meet their real estate needs
Learn More About LPT Realty







